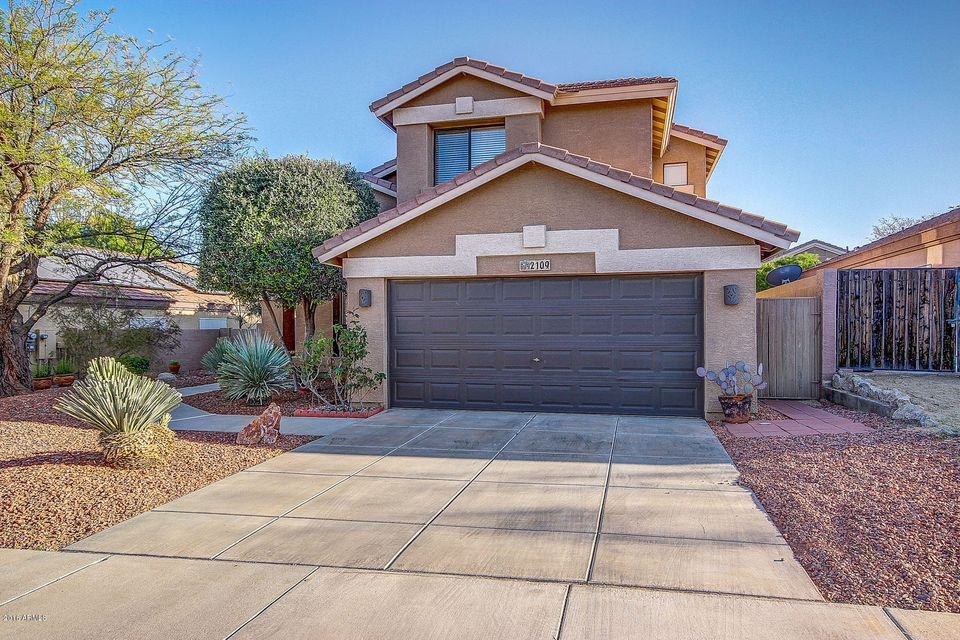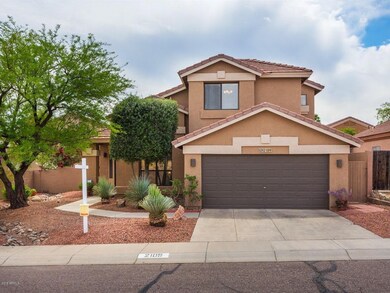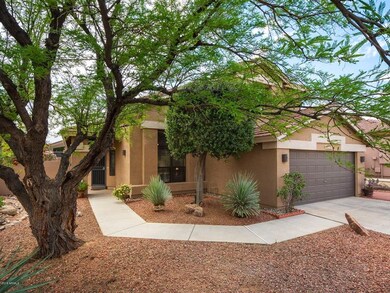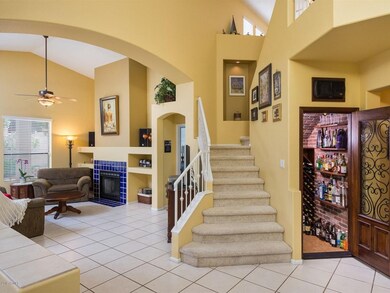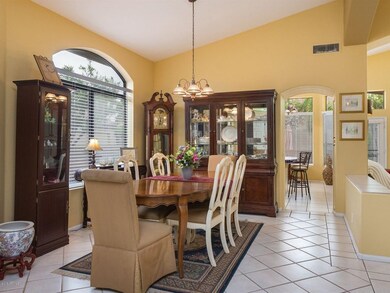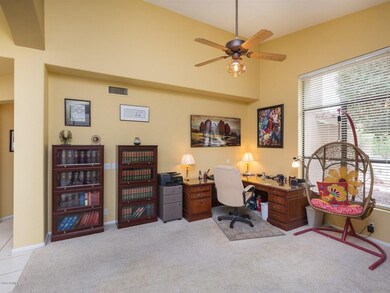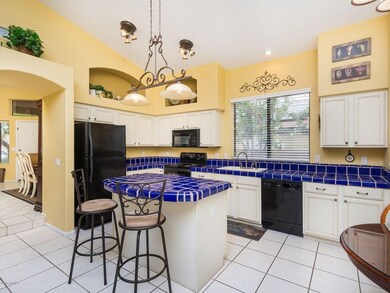
2109 E Menadota Dr Phoenix, AZ 85024
Paradise Valley NeighborhoodHighlights
- Private Pool
- Mountain View
- Main Floor Primary Bedroom
- Mountain Trail Middle School Rated A-
- Vaulted Ceiling
- Private Yard
About This Home
As of October 2016NEW CARPET INSTALLED 6/30/16!! Definitely not your boring basic two story here! This home features large open arches, highly desired vaulted ceilings, formal living & dining spaces, and even a temperature controlled BRICK WINE ROOM with a cork floor that holds almost 200 bottles!! Like to have privacy when having house guests? Its made easy here with the split floor plan, master bedroom on the lower level, loft, guest bedrooms & full bath are all upstairs. It's perfect for the kids, family, and guests! Storage was not forgotten with WALK IN CLOSETS IN EACH BEDROOM. Outdoor LIVING space is inviting & relaxing featuring lush landscape with citrus trees, private play pool, and covered patio. Mountain Views too right out your front door! Great location for work commuters easy access to the 101
Last Agent to Sell the Property
Realty ONE Group License #SA645795000 Listed on: 03/20/2016
Last Buyer's Agent
Ivan Gunder
Realty ONE Group License #SA526486000
Home Details
Home Type
- Single Family
Est. Annual Taxes
- $1,774
Year Built
- Built in 1995
Lot Details
- 6,213 Sq Ft Lot
- Desert faces the front and back of the property
- Block Wall Fence
- Front and Back Yard Sprinklers
- Private Yard
Parking
- 2 Car Garage
- Garage Door Opener
Home Design
- Wood Frame Construction
- Tile Roof
- Stucco
Interior Spaces
- 2,214 Sq Ft Home
- 2-Story Property
- Vaulted Ceiling
- Ceiling Fan
- Double Pane Windows
- Solar Screens
- Family Room with Fireplace
- Mountain Views
Kitchen
- Eat-In Kitchen
- Built-In Microwave
- Kitchen Island
Flooring
- Carpet
- Tile
Bedrooms and Bathrooms
- 3 Bedrooms
- Primary Bedroom on Main
- Remodeled Bathroom
- Primary Bathroom is a Full Bathroom
- 2.5 Bathrooms
- Dual Vanity Sinks in Primary Bathroom
- Bathtub With Separate Shower Stall
Outdoor Features
- Private Pool
- Covered patio or porch
Location
- Property is near a bus stop
Schools
- Sunset Canyon Elementary School
- Explorer Middle School
- North Canyon High School
Utilities
- Refrigerated Cooling System
- Heating Available
- High Speed Internet
- Cable TV Available
Listing and Financial Details
- Tax Lot 98
- Assessor Parcel Number 213-26-126
Community Details
Overview
- No Home Owners Association
- Association fees include no fees, (see remarks)
- Built by Coventry
- Mountain Cove Mcr 363 33 Subdivision
Recreation
- Bike Trail
Ownership History
Purchase Details
Home Financials for this Owner
Home Financials are based on the most recent Mortgage that was taken out on this home.Purchase Details
Home Financials for this Owner
Home Financials are based on the most recent Mortgage that was taken out on this home.Purchase Details
Home Financials for this Owner
Home Financials are based on the most recent Mortgage that was taken out on this home.Purchase Details
Home Financials for this Owner
Home Financials are based on the most recent Mortgage that was taken out on this home.Purchase Details
Home Financials for this Owner
Home Financials are based on the most recent Mortgage that was taken out on this home.Purchase Details
Home Financials for this Owner
Home Financials are based on the most recent Mortgage that was taken out on this home.Similar Homes in Phoenix, AZ
Home Values in the Area
Average Home Value in this Area
Purchase History
| Date | Type | Sale Price | Title Company |
|---|---|---|---|
| Warranty Deed | $297,000 | First American Title Ins Co | |
| Warranty Deed | $290,000 | The Talon Group Kierland | |
| Warranty Deed | $320,000 | Capital Title Agency Inc | |
| Warranty Deed | $200,000 | Capital Title Agency Inc | |
| Corporate Deed | $134,175 | First American Title | |
| Corporate Deed | -- | First American Title |
Mortgage History
| Date | Status | Loan Amount | Loan Type |
|---|---|---|---|
| Open | $237,000 | New Conventional | |
| Previous Owner | $280,000 | New Conventional | |
| Previous Owner | $58,500 | Stand Alone Second | |
| Previous Owner | $312,000 | New Conventional | |
| Previous Owner | $107,500 | Credit Line Revolving | |
| Previous Owner | $256,000 | New Conventional | |
| Previous Owner | $180,000 | New Conventional | |
| Previous Owner | $108,050 | New Conventional | |
| Closed | $64,000 | No Value Available |
Property History
| Date | Event | Price | Change | Sq Ft Price |
|---|---|---|---|---|
| 10/31/2016 10/31/16 | Rented | $2,000 | -99.3% | -- |
| 10/26/2016 10/26/16 | Under Contract | -- | -- | -- |
| 10/24/2016 10/24/16 | Sold | $297,000 | 0.0% | $134 / Sq Ft |
| 10/24/2016 10/24/16 | For Rent | $1,800 | 0.0% | -- |
| 09/14/2016 09/14/16 | Pending | -- | -- | -- |
| 09/06/2016 09/06/16 | Price Changed | $307,500 | +0.8% | $139 / Sq Ft |
| 09/06/2016 09/06/16 | Price Changed | $305,000 | -0.8% | $138 / Sq Ft |
| 08/15/2016 08/15/16 | Price Changed | $307,500 | -1.8% | $139 / Sq Ft |
| 07/21/2016 07/21/16 | Price Changed | $312,999 | 0.0% | $141 / Sq Ft |
| 07/09/2016 07/09/16 | Price Changed | $313,000 | -0.9% | $141 / Sq Ft |
| 07/06/2016 07/06/16 | Price Changed | $315,800 | 0.0% | $143 / Sq Ft |
| 06/29/2016 06/29/16 | Price Changed | $315,850 | 0.0% | $143 / Sq Ft |
| 05/31/2016 05/31/16 | Price Changed | $315,900 | 0.0% | $143 / Sq Ft |
| 05/20/2016 05/20/16 | Price Changed | $315,950 | -0.9% | $143 / Sq Ft |
| 05/13/2016 05/13/16 | Price Changed | $318,950 | 0.0% | $144 / Sq Ft |
| 04/08/2016 04/08/16 | Price Changed | $319,000 | -1.8% | $144 / Sq Ft |
| 04/05/2016 04/05/16 | Price Changed | $325,000 | -3.0% | $147 / Sq Ft |
| 03/31/2016 03/31/16 | Price Changed | $335,000 | -1.5% | $151 / Sq Ft |
| 03/20/2016 03/20/16 | For Sale | $340,000 | -- | $154 / Sq Ft |
Tax History Compared to Growth
Tax History
| Year | Tax Paid | Tax Assessment Tax Assessment Total Assessment is a certain percentage of the fair market value that is determined by local assessors to be the total taxable value of land and additions on the property. | Land | Improvement |
|---|---|---|---|---|
| 2025 | $2,211 | $26,208 | -- | -- |
| 2024 | $2,161 | $24,960 | -- | -- |
| 2023 | $2,161 | $41,100 | $8,220 | $32,880 |
| 2022 | $2,141 | $31,330 | $6,260 | $25,070 |
| 2021 | $2,176 | $29,450 | $5,890 | $23,560 |
| 2020 | $2,101 | $27,830 | $5,560 | $22,270 |
| 2019 | $2,111 | $25,970 | $5,190 | $20,780 |
| 2018 | $2,034 | $23,520 | $4,700 | $18,820 |
| 2017 | $1,943 | $22,470 | $4,490 | $17,980 |
| 2016 | $1,912 | $21,700 | $4,340 | $17,360 |
| 2015 | $1,774 | $19,430 | $3,880 | $15,550 |
Agents Affiliated with this Home
-

Seller's Agent in 2016
Ivan Gunder
Realty One Group
(602) 616-4082
-
Shannon Shutack

Seller's Agent in 2016
Shannon Shutack
Realty One Group
(602) 696-4821
2 in this area
21 Total Sales
-
Adam Grimes

Buyer's Agent in 2016
Adam Grimes
Signature Premier Realty LLC
(480) 703-1831
3 in this area
58 Total Sales
Map
Source: Arizona Regional Multiple Listing Service (ARMLS)
MLS Number: 5416427
APN: 213-26-126
- 2114 E Escuda Rd
- 20038 N 21st St
- 2035 E Escuda Rd
- 20031 N 22nd Place
- 2244 E Behrend Dr
- 2233 E Behrend Dr Unit 203
- 2233 E Behrend Dr Unit 29
- 2233 E Behrend Dr Unit 162
- 2233 E Behrend Dr Unit 211
- 2233 E Behrend Dr Unit 84
- 2233 E Behrend Dr Unit 61
- 2233 E Behrend Dr Unit Lot 93
- 2233 E Behrend Dr Unit 197
- 2233 E Behrend Dr Unit 210
- 2233 E Behrend Dr Unit 41
- 19650 N Cave Creek Rd
- 19844 N Cave Creek Rd
- 19606 N 23rd Way
- 1701 E Yukon Dr
- 19639 N 25th Place
