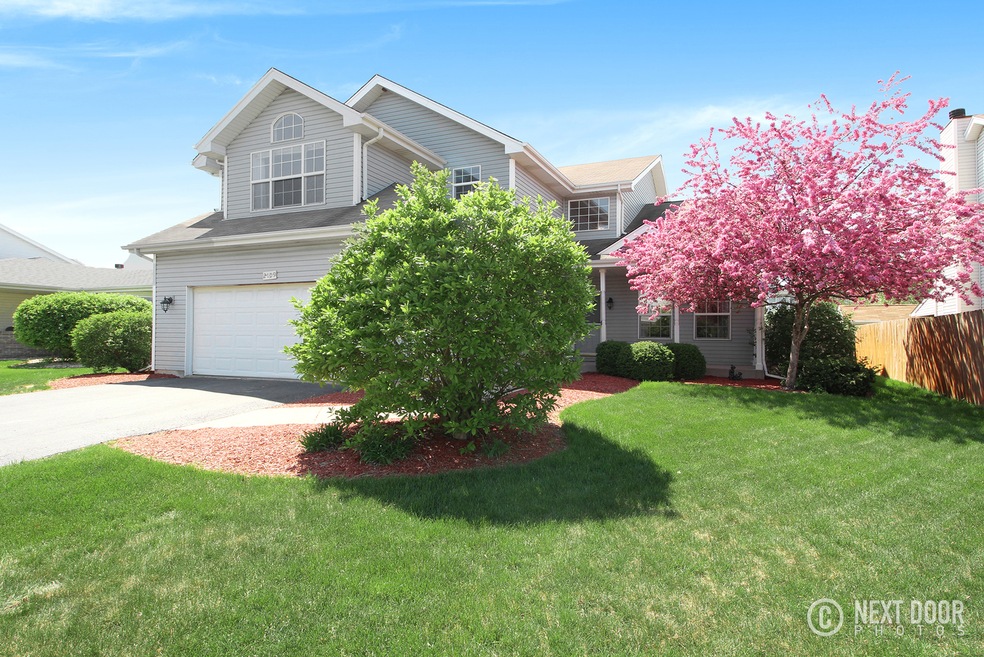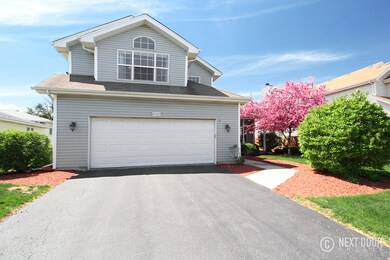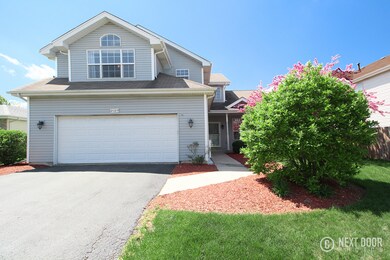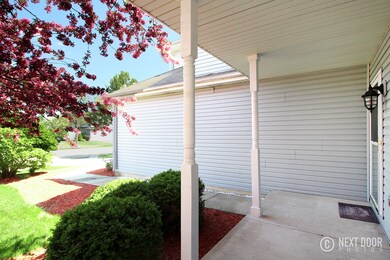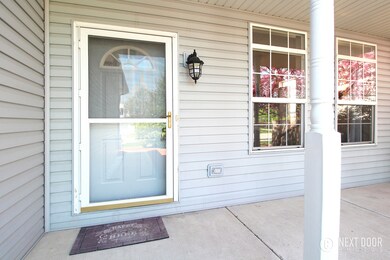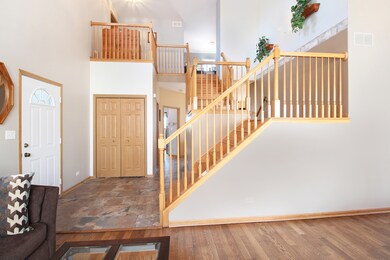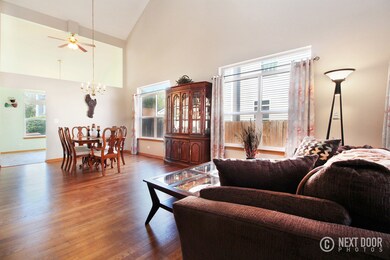
2109 Primrose Dr Plainfield, IL 60586
Fall Creek NeighborhoodHighlights
- Recreation Room
- Wood Flooring
- Attached Garage
- Vaulted Ceiling
- Great Room
- Breakfast Bar
About This Home
As of June 2018#FinishedBasement - This 3 bedroom 2.5 bath home in Plainfield is sure to meet all your needs and wants! When you walk in the front door the vaulted ceilings and open foyer make it a grand entrance, the vaulted ceilings and walls are freshly painted and expand the length of the living and dining room.The living and dining room hardwood floors were just redone as well! Follow through the dining room to a cozy four seasons room that is right off the updated kitchen with granite countertops and stainless steel appliances. The family room is a large space off of the kitchen as well, giving ample space to entertain. Downstairs is a finished basement with a bar and more entertaining space along with storage space. Upstairs holds three generously sized bedrooms and a loft that can be a 4th bedroom! Master suite has a tub and separate shower. Out in the backyard enjoy the hot tub on a cool summer night! Come and check this great home out!
Last Agent to Sell the Property
Coldwell Banker Real Estate Group License #475163588 Listed on: 05/11/2018

Home Details
Home Type
- Single Family
Est. Annual Taxes
- $9,046
Year Built
- 2001
Parking
- Attached Garage
- Garage Is Owned
Home Design
- Vinyl Siding
Interior Spaces
- Primary Bathroom is a Full Bathroom
- Dry Bar
- Vaulted Ceiling
- Great Room
- Recreation Room
- Loft
- Wood Flooring
- Finished Basement
- Partial Basement
- Laundry on main level
Kitchen
- Breakfast Bar
- Oven or Range
- <<microwave>>
- Dishwasher
- Disposal
Utilities
- Forced Air Heating and Cooling System
- Heating System Uses Gas
Listing and Financial Details
- Homeowner Tax Exemptions
- $5,000 Seller Concession
Ownership History
Purchase Details
Home Financials for this Owner
Home Financials are based on the most recent Mortgage that was taken out on this home.Purchase Details
Home Financials for this Owner
Home Financials are based on the most recent Mortgage that was taken out on this home.Purchase Details
Home Financials for this Owner
Home Financials are based on the most recent Mortgage that was taken out on this home.Similar Homes in Plainfield, IL
Home Values in the Area
Average Home Value in this Area
Purchase History
| Date | Type | Sale Price | Title Company |
|---|---|---|---|
| Warranty Deed | $275,000 | Primary Title Services Llc | |
| Warranty Deed | $215,000 | -- | |
| Deed | $228,000 | -- |
Mortgage History
| Date | Status | Loan Amount | Loan Type |
|---|---|---|---|
| Open | $266,613 | FHA | |
| Closed | $267,484 | FHA | |
| Closed | $267,795 | FHA | |
| Closed | $270,019 | FHA | |
| Previous Owner | $265,205 | FHA | |
| Previous Owner | $281,459 | FHA | |
| Previous Owner | $279,328 | FHA | |
| Previous Owner | $39,000 | Credit Line Revolving | |
| Previous Owner | $223,500 | Unknown | |
| Previous Owner | $211,500 | Unknown | |
| Previous Owner | $188,800 | Unknown | |
| Previous Owner | $15,000 | Credit Line Revolving | |
| Previous Owner | $187,500 | No Value Available | |
| Previous Owner | $684,000 | No Value Available |
Property History
| Date | Event | Price | Change | Sq Ft Price |
|---|---|---|---|---|
| 06/22/2018 06/22/18 | Sold | $275,000 | 0.0% | $98 / Sq Ft |
| 05/24/2018 05/24/18 | Pending | -- | -- | -- |
| 05/11/2018 05/11/18 | For Sale | $275,000 | -- | $98 / Sq Ft |
Tax History Compared to Growth
Tax History
| Year | Tax Paid | Tax Assessment Tax Assessment Total Assessment is a certain percentage of the fair market value that is determined by local assessors to be the total taxable value of land and additions on the property. | Land | Improvement |
|---|---|---|---|---|
| 2023 | $9,046 | $121,307 | $27,495 | $93,812 |
| 2022 | $7,932 | $107,005 | $24,254 | $82,751 |
| 2021 | $7,524 | $100,004 | $22,667 | $77,337 |
| 2020 | $7,412 | $97,167 | $22,024 | $75,143 |
| 2019 | $7,156 | $92,584 | $20,985 | $71,599 |
| 2018 | $7,433 | $93,854 | $19,716 | $74,138 |
| 2017 | $7,216 | $89,189 | $18,736 | $70,453 |
| 2016 | $7,074 | $85,063 | $17,869 | $67,194 |
| 2015 | $6,706 | $79,684 | $16,739 | $62,945 |
| 2014 | $6,706 | $76,871 | $16,148 | $60,723 |
| 2013 | $6,706 | $76,871 | $16,148 | $60,723 |
Agents Affiliated with this Home
-
Adam Baxa

Seller's Agent in 2018
Adam Baxa
Coldwell Banker Real Estate Group
(630) 234-4472
3 in this area
171 Total Sales
-
Lisa Lambrecht

Seller Co-Listing Agent in 2018
Lisa Lambrecht
Goggin Real Estate LLC
(815) 290-9612
20 Total Sales
-
Blanca Moreno

Buyer's Agent in 2018
Blanca Moreno
RE/MAX
(708) 205-1219
64 Total Sales
Map
Source: Midwest Real Estate Data (MRED)
MLS Number: MRD09947692
APN: 03-33-208-036
- 2020 Saint Andrews Dr
- 4995 Doral Ct
- 2207 Irvine Ln
- 1910 Brighton Ln
- 2107 Vermette Cir
- 2300 Irvine Ln
- 4756 Flanders Ct
- 1908 Chestnut Hill Rd
- 2326 Olde Mill Rd
- 2011 Gleneagle Dr
- 1818 Olde Mill Rd Unit 2
- 5207 Ashwood Dr
- 1907 Larkspur Dr
- 4515 Hedge Row Ct
- 1710 Chestnut Hill Rd
- 23742 Caton Farm Rd
- 24516 W Emyvale Ct
- 23551 W Winston Ave
- 1877 Westmore Grove Dr
- 5509 Hickory Grove Ct
