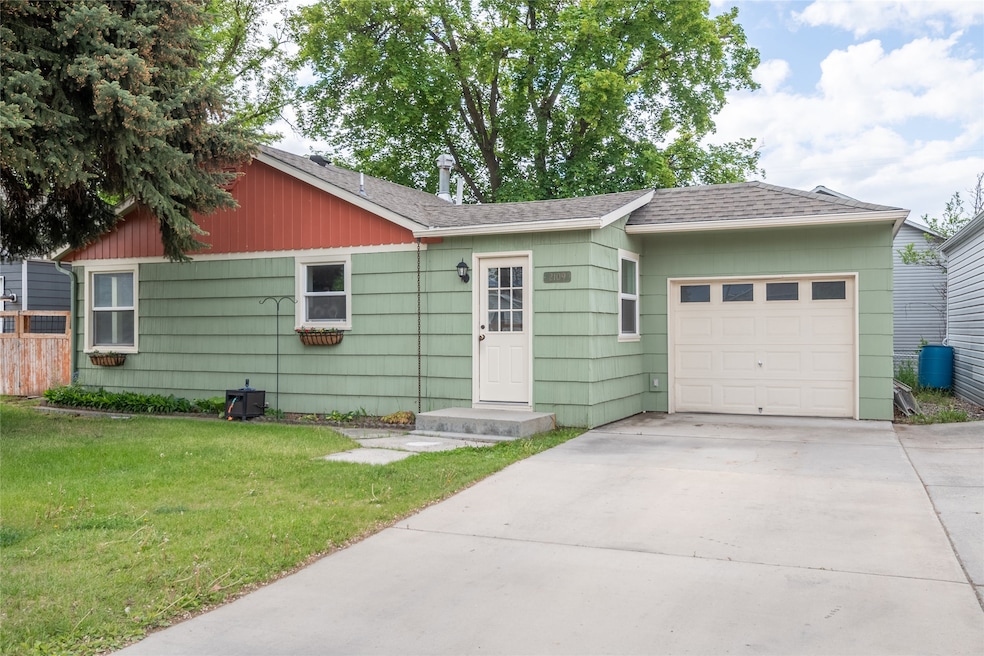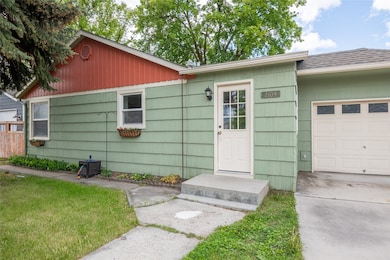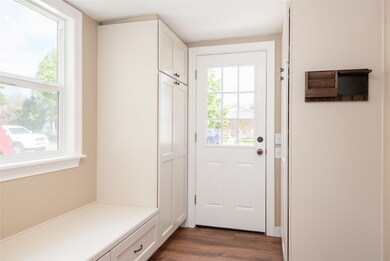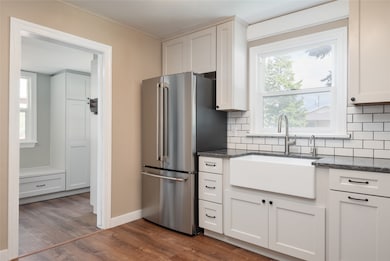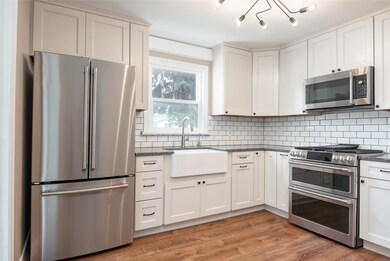
2109 S 5th St W Missoula, MT 59801
Franklin to the Fort NeighborhoodEstimated payment $2,548/month
Highlights
- No HOA
- 1 Car Attached Garage
- Park
- Covered patio or porch
- Community Playground
- Awning
About This Home
Charming 2-bedroom, 1-bath home located at 2109 South 5th Street West in the heart of central Missoula offers a perfect blend of comfort, style, and convenience. This delightful residence has been thoughtfully updated, featuring a newly remodeled kitchen equipped with contemporary cabinetry, sleek countertops, and updated appliances that make meal preparation a joy. Adjacent to the kitchen, you’ll find a newly updated spacious laundry and mud room that adds both functionality and organization to the home. Freshly painted throughout, the interior exudes a warm and welcoming atmosphere, complemented by a brand-new bathroom vanity that enhances the overall aesthetic of the bathroom. Step outside to enjoy a large shaded back deck, ideal for relaxing or entertaining guests during warm summer evenings. The property also includes a dedicated garden spot for those with a green thumb, multiple patios for outdoor seating, and a single-car garage providing secure parking and additional storage space. Situated in a fantastic location, this inviting home offers easy access to local amenities, schools, parks, and downtown Missoula, making it an excellent choice for anyone seeking a move-in ready space with modern updates. Whether you’re a first-time homebuyer or someone looking to downsize, this property combines practicality and charm in one appealing package. Don’t miss the opportunity to make this lovely house your new home! For more information contact Meredith Kerr at 406-240-2146 or your real estate professional.
Home Details
Home Type
- Single Family
Est. Annual Taxes
- $3,508
Year Built
- Built in 1940
Lot Details
- 3,703 Sq Ft Lot
- Level Lot
- Garden
- Back Yard Fenced and Front Yard
Parking
- 1 Car Attached Garage
- Additional Parking
Home Design
- Asphalt Roof
- Wood Siding
Interior Spaces
- 816 Sq Ft Home
- Awning
- Basement
- Crawl Space
Kitchen
- Oven or Range
- Microwave
Bedrooms and Bathrooms
- 2 Bedrooms
- 1 Full Bathroom
Laundry
- Dryer
- Washer
Home Security
- Carbon Monoxide Detectors
- Fire and Smoke Detector
Outdoor Features
- Covered patio or porch
Utilities
- Forced Air Heating System
- Heating System Uses Gas
- High Speed Internet
- Phone Available
Listing and Financial Details
- Assessor Parcel Number 04220020308010000
Community Details
Overview
- No Home Owners Association
Recreation
- Community Playground
- Park
Map
Home Values in the Area
Average Home Value in this Area
Tax History
| Year | Tax Paid | Tax Assessment Tax Assessment Total Assessment is a certain percentage of the fair market value that is determined by local assessors to be the total taxable value of land and additions on the property. | Land | Improvement |
|---|---|---|---|---|
| 2024 | $3,359 | $276,000 | $144,769 | $131,231 |
| 2023 | $3,243 | $276,000 | $144,769 | $131,231 |
| 2022 | $2,275 | $167,700 | $0 | $0 |
| 2021 | $2,037 | $167,700 | $0 | $0 |
| 2020 | $2,236 | $170,400 | $0 | $0 |
| 2019 | $2,229 | $170,400 | $0 | $0 |
| 2018 | $1,820 | $135,200 | $0 | $0 |
| 2017 | $1,620 | $135,200 | $0 | $0 |
| 2016 | $1,897 | $149,900 | $0 | $0 |
| 2015 | $1,756 | $149,900 | $0 | $0 |
| 2014 | $1,779 | $85,542 | $0 | $0 |
Property History
| Date | Event | Price | Change | Sq Ft Price |
|---|---|---|---|---|
| 05/28/2025 05/28/25 | For Sale | $425,000 | -- | $521 / Sq Ft |
Purchase History
| Date | Type | Sale Price | Title Company |
|---|---|---|---|
| Warranty Deed | -- | Stm | |
| Warranty Deed | -- | -- | |
| Warranty Deed | -- | -- |
Mortgage History
| Date | Status | Loan Amount | Loan Type |
|---|---|---|---|
| Open | $320,000 | Credit Line Revolving | |
| Closed | $100,000 | Credit Line Revolving | |
| Closed | $113,880 | New Conventional | |
| Previous Owner | $107,600 | Purchase Money Mortgage | |
| Previous Owner | $133,000 | No Value Available |
Similar Homes in Missoula, MT
Source: Montana Regional MLS
MLS Number: 30050181
APN: 04-2200-20-3-08-01-0000
- 2002 S 6th St W Unit 102
- 2223 S 5th St W
- 940 Kemp St Unit A
- 565 S Johnson St
- 2216 S 7th St W
- 929 S Johnson St
- 920 S Johnson St
- 1850 S 4th St W
- 2337 S 3rd St W Unit 8
- 608 S Davis St
- 1800 S 4th St W Unit 14
- 1815 S 8th St W
- 2417 S 3rd St W
- 606 S Davis St
- 602 S Davis St
- 1821 S 9th St W
- 12 Darlene Dr
- 226 S Davis St
- 1310 Linnea Ln
- 2212 S 12th St W
