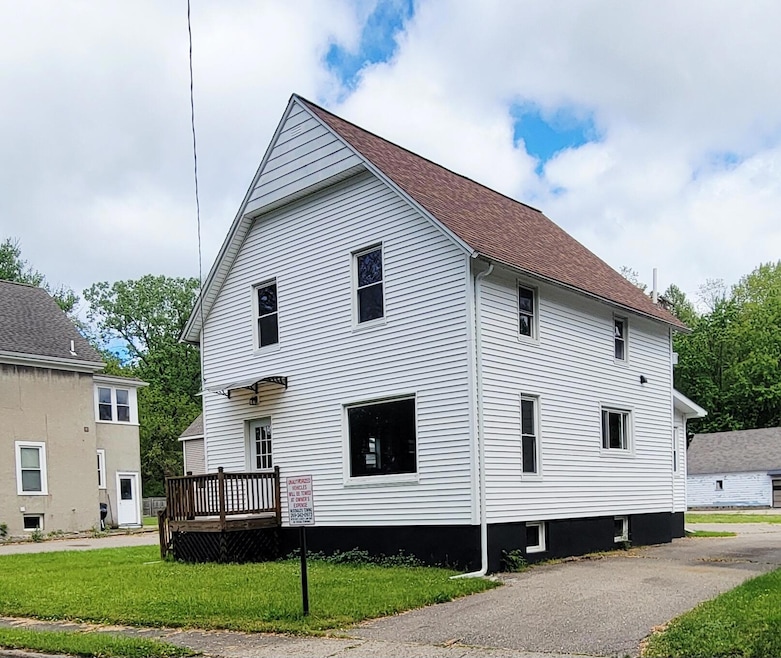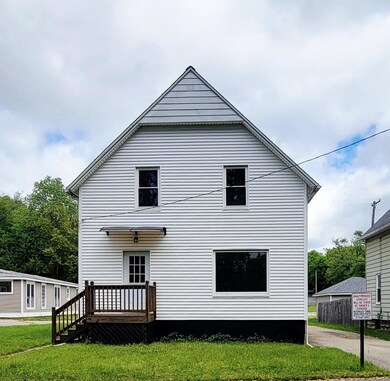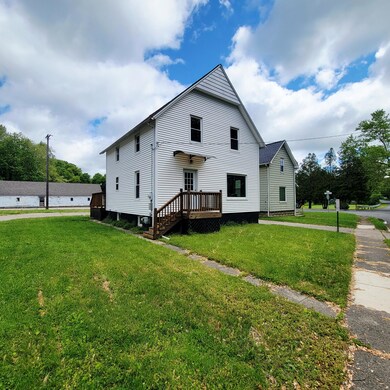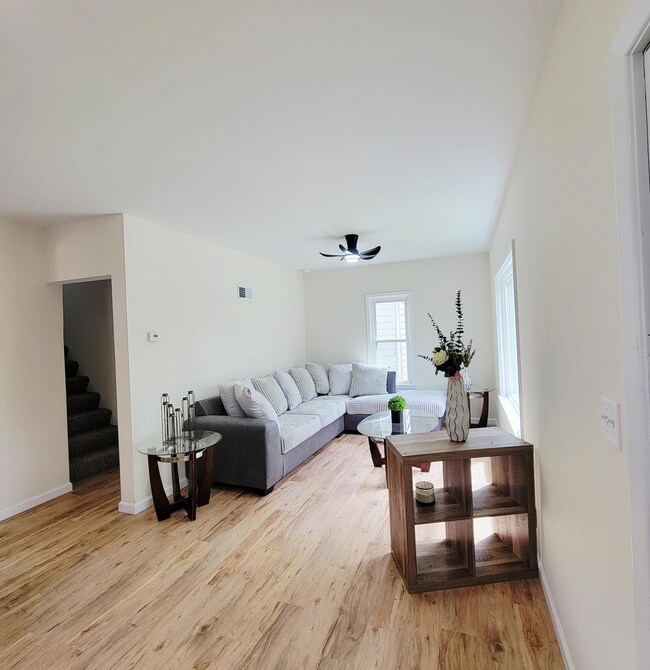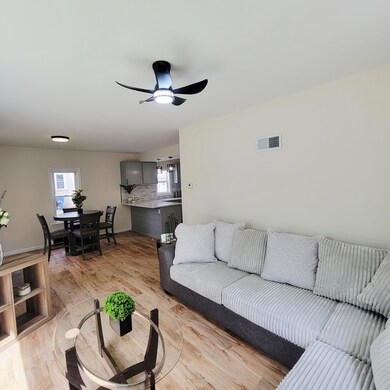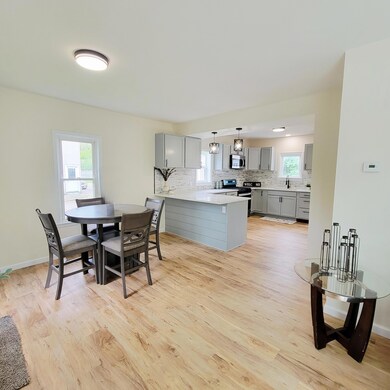
2109 Schippers Ln Kalamazoo, MI 49048
Eastwood NeighborhoodHighlights
- Traditional Architecture
- Covered patio or porch
- Ceiling Fan
- Sun or Florida Room
- Forced Air Heating and Cooling System
- 4-minute walk to Sherwood Park
About This Home
As of July 2025Don't miss this incredible opportunity to own a beautifully renovated 3-bedroom, 2-bathroom home. Fully remodeled from top to bottom, this property features stunning granite countertops, a luxurious shower surround, and modern finishes throughout. It has already been skillfully transformed from a gutted space into a move-in ready home, showcasing high-quality craftsmanship.
The home includes a new roof, a new furnace, water heater and more...all already completed—saving you time and investment. The spacious layout offers plenty of comfort for any situation.
Don't wait—schedule a viewing today and seize this exceptional opportunity.
Home Details
Home Type
- Single Family
Est. Annual Taxes
- $1,700
Year Built
- Built in 1910
Lot Details
- 7,841 Sq Ft Lot
- Lot Dimensions are 50x140
Home Design
- Traditional Architecture
- Shingle Roof
- Vinyl Siding
Interior Spaces
- 1,072 Sq Ft Home
- 2-Story Property
- Ceiling Fan
- Sun or Florida Room
- Washer and Gas Dryer Hookup
Kitchen
- Range
- Microwave
Bedrooms and Bathrooms
- 3 Bedrooms
- 2 Full Bathrooms
Basement
- Basement Fills Entire Space Under The House
- Laundry in Basement
Outdoor Features
- Covered patio or porch
Utilities
- Forced Air Heating and Cooling System
- Heating System Uses Natural Gas
- Natural Gas Water Heater
Ownership History
Purchase Details
Home Financials for this Owner
Home Financials are based on the most recent Mortgage that was taken out on this home.Purchase Details
Home Financials for this Owner
Home Financials are based on the most recent Mortgage that was taken out on this home.Purchase Details
Similar Homes in Kalamazoo, MI
Home Values in the Area
Average Home Value in this Area
Purchase History
| Date | Type | Sale Price | Title Company |
|---|---|---|---|
| Warranty Deed | $215,000 | Sun Title Agency, Llc | |
| Warranty Deed | $60,000 | Star Title | |
| Warranty Deed | -- | None Listed On Document |
Mortgage History
| Date | Status | Loan Amount | Loan Type |
|---|---|---|---|
| Open | $211,105 | FHA | |
| Previous Owner | $252,000 | Future Advance Clause Open End Mortgage | |
| Previous Owner | $75,000 | Unknown |
Property History
| Date | Event | Price | Change | Sq Ft Price |
|---|---|---|---|---|
| 07/09/2025 07/09/25 | Sold | $215,000 | -4.4% | $201 / Sq Ft |
| 06/10/2025 06/10/25 | Pending | -- | -- | -- |
| 05/24/2025 05/24/25 | For Sale | $225,000 | +275.0% | $210 / Sq Ft |
| 09/20/2024 09/20/24 | Sold | $60,000 | -14.3% | $56 / Sq Ft |
| 09/16/2024 09/16/24 | Pending | -- | -- | -- |
| 09/06/2024 09/06/24 | For Sale | $70,000 | -- | $65 / Sq Ft |
Tax History Compared to Growth
Tax History
| Year | Tax Paid | Tax Assessment Tax Assessment Total Assessment is a certain percentage of the fair market value that is determined by local assessors to be the total taxable value of land and additions on the property. | Land | Improvement |
|---|---|---|---|---|
| 2025 | $251 | $37,800 | $0 | $0 |
| 2024 | $251 | $42,800 | $0 | $0 |
| 2023 | $239 | $34,400 | $0 | $0 |
| 2022 | $1,603 | $34,100 | $0 | $0 |
| 2021 | $1,518 | $29,500 | $0 | $0 |
| 2020 | $1,494 | $25,900 | $0 | $0 |
| 2019 | $1,439 | $23,700 | $0 | $0 |
| 2018 | $1,403 | $21,700 | $0 | $0 |
| 2017 | $0 | $21,700 | $0 | $0 |
| 2016 | -- | $19,600 | $0 | $0 |
| 2015 | -- | $18,800 | $0 | $0 |
| 2014 | -- | $19,200 | $0 | $0 |
Agents Affiliated with this Home
-
Jennell Robinson

Seller's Agent in 2025
Jennell Robinson
Lockett-Jones Realty Group
(269) 720-5182
18 in this area
80 Total Sales
-
Sarah Shorter
S
Buyer's Agent in 2025
Sarah Shorter
Keller Williams- Portage St
(269) 569-1541
1 in this area
5 Total Sales
-
Hannah Hibma
H
Seller's Agent in 2024
Hannah Hibma
Five Star Real Estate
(616) 591-4545
3 in this area
47 Total Sales
Map
Source: Southwestern Michigan Association of REALTORS®
MLS Number: 25024013
APN: 06-14-435-022
- 2401 Schippers Ln
- 418 Trimble Ave
- 516 Cooper Ave
- 532 Chicago Ave
- 1702 Charles Ave
- 534 Trimble Ave
- 407 Phelps Ave
- 1427 Charles Ave
- 522 Gayle Ave
- 616 Southworth Terrace
- 612 Southworth Terrace
- 608 Southworth Terrace
- 606 Southworth Terrace
- 618 Southworth Terrace
- 1408 E Main St
- 1520 Fairbanks Ct
- 817 Fenimore Ave
- 814 Ira Ave
- 928 Trimble Ave
- 616 & 614 Charlotte Ave
