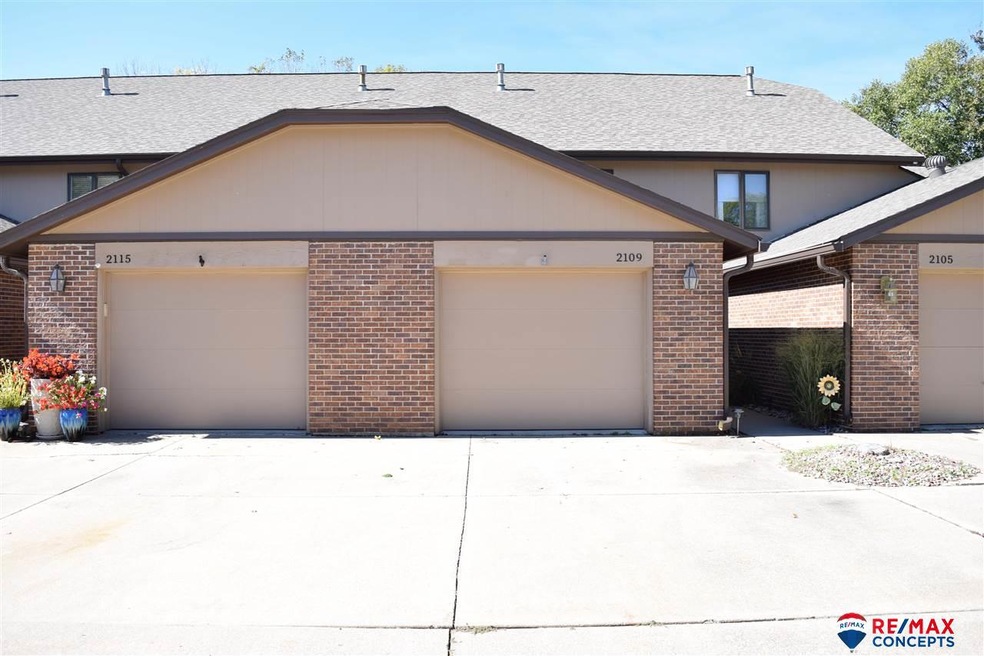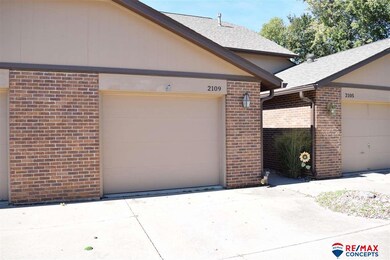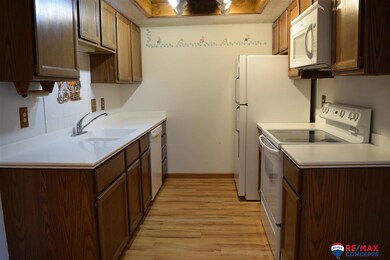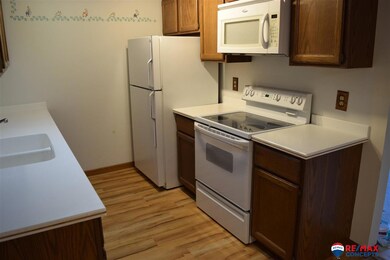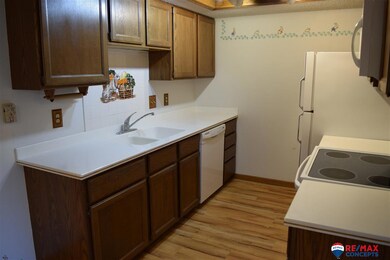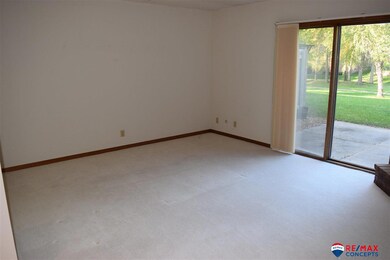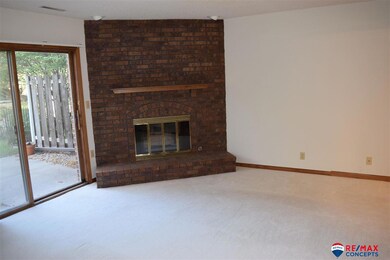
2109 Winding Way Lincoln, NE 68506
Estimated Value: $235,170 - $252,000
Highlights
- Wood Burning Stove
- Traditional Architecture
- 1 Car Detached Garage
- Lux Middle School Rated A
- 1 Fireplace
- Patio
About This Home
As of December 2021Very nice 3 bedroom, 3 bath town home that backs to a beautiful and private common area. Cozy living room with wood burning fireplace. Kitchen has been updated with solid surface countertops and luxury vinyl plank flooring. Primary bedroom with it's own 3/4 bathroom. 2nd floor laundry adds extra convenience for the homeowner. 1 car detached garage. Shows nicely.
Last Agent to Sell the Property
Rhonda Dodson
RE/MAX Concepts Brokerage Phone: 402-326-0347 License #20040623 Listed on: 10/12/2021
Townhouse Details
Home Type
- Townhome
Est. Annual Taxes
- $2,698
Year Built
- Built in 1978
Lot Details
- 1,800 Sq Ft Lot
- Lot Dimensions are 18 x 100
- Lot includes common area
HOA Fees
- $158 Monthly HOA Fees
Parking
- 1 Car Detached Garage
- Garage Door Opener
Home Design
- Traditional Architecture
- Brick Exterior Construction
- Slab Foundation
- Composition Roof
Interior Spaces
- 1,495 Sq Ft Home
- 2-Story Property
- Ceiling Fan
- 1 Fireplace
- Wood Burning Stove
Kitchen
- Oven
- Microwave
- Dishwasher
- Disposal
Flooring
- Wall to Wall Carpet
- Luxury Vinyl Plank Tile
Bedrooms and Bathrooms
- 3 Bedrooms
Schools
- Morley Elementary School
- Lux Middle School
- Lincoln East High School
Utilities
- Forced Air Heating and Cooling System
- Heating System Uses Gas
Additional Features
- Stepless Entry
- Patio
Community Details
- Association fees include ground maintenance, snow removal, common area maintenance
- Lincoln Meadows HOA
- Lincoln Meadows Subdivision
Listing and Financial Details
- Assessor Parcel Number 1733403003000
Ownership History
Purchase Details
Home Financials for this Owner
Home Financials are based on the most recent Mortgage that was taken out on this home.Purchase Details
Home Financials for this Owner
Home Financials are based on the most recent Mortgage that was taken out on this home.Similar Homes in Lincoln, NE
Home Values in the Area
Average Home Value in this Area
Purchase History
| Date | Buyer | Sale Price | Title Company |
|---|---|---|---|
| Cabbedo Rentals Llc | -- | Cada James A | |
| Bryant Jason J | $195,000 | Homeservices Title |
Mortgage History
| Date | Status | Borrower | Loan Amount |
|---|---|---|---|
| Previous Owner | Bryant Jason J | $156,000 |
Property History
| Date | Event | Price | Change | Sq Ft Price |
|---|---|---|---|---|
| 12/15/2021 12/15/21 | Sold | $195,000 | -2.3% | $130 / Sq Ft |
| 11/16/2021 11/16/21 | Pending | -- | -- | -- |
| 11/03/2021 11/03/21 | Price Changed | $199,500 | -5.0% | $133 / Sq Ft |
| 10/12/2021 10/12/21 | For Sale | $210,000 | -- | $140 / Sq Ft |
Tax History Compared to Growth
Tax History
| Year | Tax Paid | Tax Assessment Tax Assessment Total Assessment is a certain percentage of the fair market value that is determined by local assessors to be the total taxable value of land and additions on the property. | Land | Improvement |
|---|---|---|---|---|
| 2024 | $2,692 | $194,800 | $35,000 | $159,800 |
| 2023 | $3,265 | $194,800 | $42,000 | $152,800 |
| 2022 | $3,085 | $154,800 | $36,000 | $118,800 |
| 2021 | $2,919 | $154,800 | $36,000 | $118,800 |
| 2020 | $2,698 | $141,200 | $36,000 | $105,200 |
| 2019 | $2,698 | $141,200 | $36,000 | $105,200 |
| 2018 | $2,363 | $123,100 | $30,000 | $93,100 |
| 2017 | $2,135 | $123,100 | $30,000 | $93,100 |
| 2016 | $2,317 | $119,000 | $30,000 | $89,000 |
| 2015 | $2,301 | $119,000 | $30,000 | $89,000 |
| 2014 | $2,219 | $114,100 | $30,000 | $84,100 |
| 2013 | -- | $114,100 | $30,000 | $84,100 |
Agents Affiliated with this Home
-
R
Seller's Agent in 2021
Rhonda Dodson
RE/MAX Concepts
-
Lois Kohmetscher

Buyer's Agent in 2021
Lois Kohmetscher
Wood Bros Realty
(402) 984-4392
169 Total Sales
Map
Source: Great Plains Regional MLS
MLS Number: 22124444
APN: 17-33-403-003-000
- 2115 Heritage Pines Ct
- 6630 Flint Ridge Rd
- 6731 Flint Ridge Rd
- 1825 Morningside Dr
- 2141 S 60th St
- 6810 South St
- 6850 South St
- 5939 Franklin St
- 5961 Sumner St
- 6919 Old Post Place
- 7101 South St Unit 4
- 2505 S 70th St
- 7006 Shamrock Rd
- 1521 Kingston Rd
- 2919 Park Place Dr
- 2923 Park Place Dr
- 7300 South St Unit 2
- 7311 Old Post Rd Unit 21
- 5401 Franklin St
- 7230 N Hampton Rd
- 2109 Winding Way
- 2115 Winding Way
- 2105 Winding Way
- 2119 Winding Way
- 2101 Winding Way
- 2101 Winding Way
- 2123 Winding Way
- 2127 Winding Way
- 2131 Winding Way
- 2209 Winding Way
- 2111 S 66th St
- 2121 S 66th St
- 2215 Winding Way
- 2101 S 66th St
- 2131 S 66th St
- 2104 Heritage Pines Ct
- 2110 Heritage Pines Ct
- 2100 Heritage Pines Ct
- 2219 Winding Way
- 2114 Heritage Pines Ct
