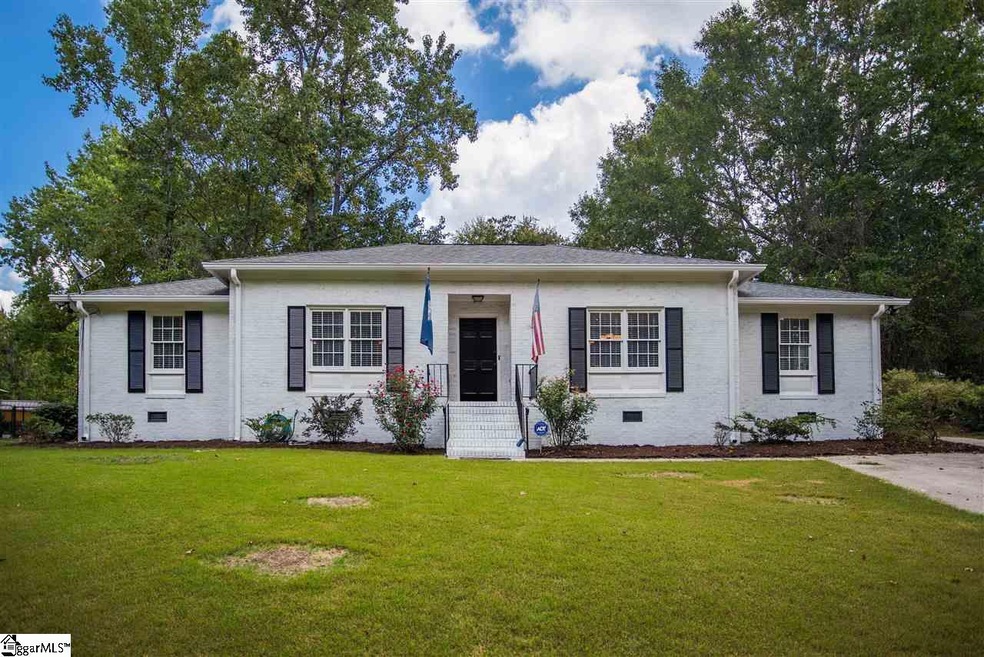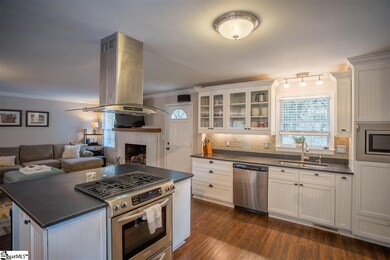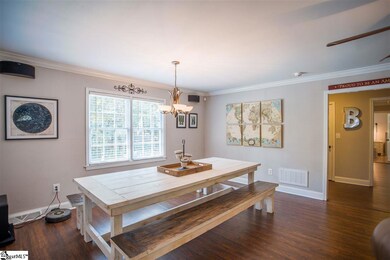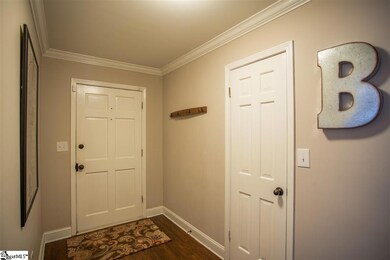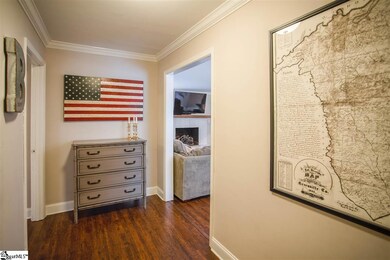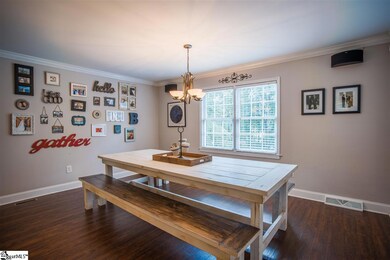
211 Baldwin Cir Mauldin, SC 29662
Highlights
- Ranch Style House
- Granite Countertops
- Walk-In Closet
- Bethel Elementary School Rated A
- Front Porch
- Living Room
About This Home
As of April 2023Welcome to this charming 3 bedroom 2 full bath all brick home. This lovely home is located in the highly desirable area of Mauldin that is zoned for award winning Bethel Elementary and Mauldin Middle and High Schools. The outside full brick exterior has been recently painted. The current owner has renovated the kitchen and opened up the living room wall for an awesome flowing open floor plan into the kitchen. Many kitchen upgrades including subway tile backsplash, under cabinet lighting and a stainless exhaust range hood. The kitchen has stainless appliances that convey with the purchase. You will also find laminate flooring throughout. Both full baths have been renovated with awesome upgrades. Outside has a stamped concrete patio perfect for entertaining. (Fire pit does not convey). Don't miss out on this amazing home! It won't be on the market long!
Last Agent to Sell the Property
Keller Williams Greenville Central License #88879 Listed on: 09/26/2019

Home Details
Home Type
- Single Family
Est. Annual Taxes
- $891
Lot Details
- 0.38 Acre Lot
- Level Lot
- Few Trees
Home Design
- Ranch Style House
- Brick Exterior Construction
- Composition Roof
Interior Spaces
- 1,714 Sq Ft Home
- 1,600-1,799 Sq Ft Home
- Smooth Ceilings
- Ceiling Fan
- Gas Log Fireplace
- Living Room
- Dining Room
- Laminate Flooring
- Crawl Space
- Pull Down Stairs to Attic
- Fire and Smoke Detector
Kitchen
- Electric Oven
- Self-Cleaning Oven
- Gas Cooktop
- Down Draft Cooktop
- Dishwasher
- Granite Countertops
- Disposal
Bedrooms and Bathrooms
- 3 Main Level Bedrooms
- Walk-In Closet
- 2 Full Bathrooms
- Shower Only
Laundry
- Laundry Room
- Laundry on main level
- Electric Dryer Hookup
Outdoor Features
- Front Porch
Utilities
- Forced Air Heating and Cooling System
- Baseboard Heating
- Heating System Uses Natural Gas
- Electric Water Heater
- Satellite Dish
- Cable TV Available
Community Details
- Verdin Estates Subdivision
Ownership History
Purchase Details
Home Financials for this Owner
Home Financials are based on the most recent Mortgage that was taken out on this home.Purchase Details
Home Financials for this Owner
Home Financials are based on the most recent Mortgage that was taken out on this home.Purchase Details
Home Financials for this Owner
Home Financials are based on the most recent Mortgage that was taken out on this home.Purchase Details
Home Financials for this Owner
Home Financials are based on the most recent Mortgage that was taken out on this home.Purchase Details
Similar Homes in the area
Home Values in the Area
Average Home Value in this Area
Purchase History
| Date | Type | Sale Price | Title Company |
|---|---|---|---|
| Warranty Deed | $294,000 | None Listed On Document | |
| Deed | $200,000 | None Available | |
| Warranty Deed | $110,000 | -- | |
| Deed | $100,000 | -- | |
| Deed | $102,500 | -- |
Mortgage History
| Date | Status | Loan Amount | Loan Type |
|---|---|---|---|
| Open | $200,000 | New Conventional | |
| Previous Owner | $57,500 | Credit Line Revolving | |
| Previous Owner | $194,000 | New Conventional | |
| Previous Owner | $108,965 | New Conventional | |
| Previous Owner | $106,700 | New Conventional | |
| Previous Owner | $102,150 | VA | |
| Previous Owner | $115,900 | Adjustable Rate Mortgage/ARM |
Property History
| Date | Event | Price | Change | Sq Ft Price |
|---|---|---|---|---|
| 04/07/2023 04/07/23 | Sold | $294,000 | +1.4% | $184 / Sq Ft |
| 03/01/2023 03/01/23 | For Sale | $290,000 | +45.0% | $181 / Sq Ft |
| 12/02/2019 12/02/19 | Sold | $200,000 | 0.0% | $125 / Sq Ft |
| 09/26/2019 09/26/19 | For Sale | $200,000 | -- | $125 / Sq Ft |
Tax History Compared to Growth
Tax History
| Year | Tax Paid | Tax Assessment Tax Assessment Total Assessment is a certain percentage of the fair market value that is determined by local assessors to be the total taxable value of land and additions on the property. | Land | Improvement |
|---|---|---|---|---|
| 2024 | $2,037 | $11,230 | $2,240 | $8,990 |
| 2023 | $2,037 | $7,310 | $1,120 | $6,190 |
| 2022 | $1,257 | $7,310 | $1,120 | $6,190 |
| 2021 | $1,258 | $7,310 | $1,120 | $6,190 |
| 2020 | $1,328 | $7,310 | $1,120 | $6,190 |
| 2019 | $893 | $4,840 | $740 | $4,100 |
| 2018 | $891 | $4,840 | $740 | $4,100 |
| 2017 | $891 | $4,840 | $740 | $4,100 |
| 2016 | $854 | $120,880 | $18,500 | $102,380 |
| 2015 | $854 | $120,880 | $18,500 | $102,380 |
| 2014 | $888 | $126,581 | $18,174 | $108,407 |
Agents Affiliated with this Home
-
Connie Rice

Seller's Agent in 2023
Connie Rice
Keller Williams Greenville Central
18 in this area
318 Total Sales
-
Susan Berry

Buyer's Agent in 2023
Susan Berry
Bauer & Hart
(864) 484-3657
4 in this area
61 Total Sales
-
Steven DeLisle

Seller's Agent in 2019
Steven DeLisle
Keller Williams Greenville Central
(864) 506-3706
13 in this area
215 Total Sales
-
Don Swearingen

Buyer's Agent in 2019
Don Swearingen
Keller Williams Greenville Central
(864) 303-0345
7 in this area
83 Total Sales
Map
Source: Greater Greenville Association of REALTORS®
MLS Number: 1402639
APN: 0290.01-01-049.00
- 106 Edith Dr
- 102 Greenapple Way
- 312 Bethel Dr
- 300 Elm Dr
- 105 Woodland Rd
- 768 Elmbrook Dr
- 207 Bartlett St
- 140 Roseridge Dr
- 44 Bay Springs Dr
- 810 Stonebriar St
- 110 Sycamore Dr
- 716 Elmbrook Dr
- 108 Roseridge Dr
- 119 Hickory Ln
- 400 Hill Ln
- 600 Holland Rd
- 227 E Butler Rd
- 5 Ash Point
- 115 Mustang Cir
- 242 Santorini Way
