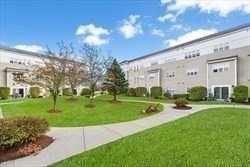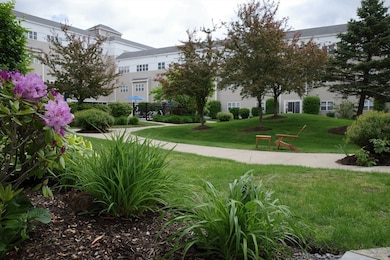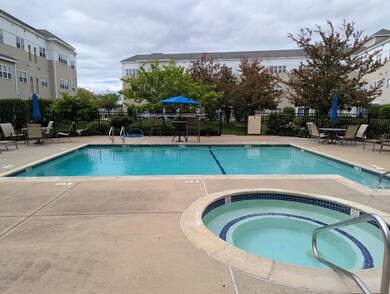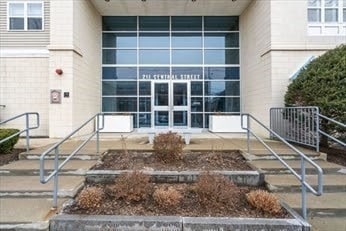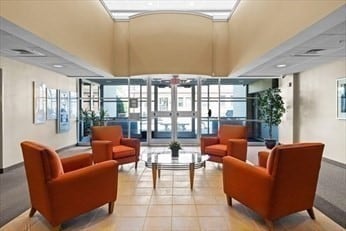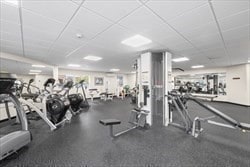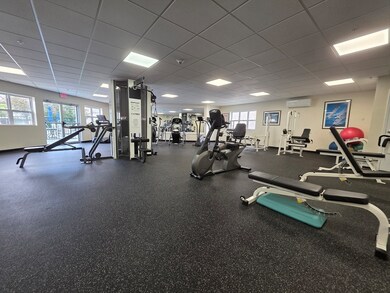
211 Central St Unit A210 Norwood, MA 02062
Norwood Centre NeighborhoodEstimated payment $2,626/month
Highlights
- In Ground Pool
- 4-minute walk to Norwood Depot
- Clubhouse
- Norwood High School Rated A-
- Open Floorplan
- Property is near public transit
About This Home
Welcome to The Crossings in Norwood! The pool is open! The community amenities include a state-of-the-art gym, a stylish clubhouse for gatherings, and an inviting in-ground pool for summer enjoyment. Located in vibrant Norwood Center, you’re just minutes from a variety of local shops and restaurants, making everyday errands a breeze. The Norwood Depot MBTA station nearby, commuting to Boston or beyond is effortless. Don’t miss this opportunity to embrace a lifestyle of comfort and convenience in a thriving community. Freshly painted and professionally cleaned your new home is ready for you. New washer & dryer are on their way! Schedule your private showing today!
Property Details
Home Type
- Condominium
Est. Annual Taxes
- $3,244
Year Built
- Built in 2004
HOA Fees
- $424 Monthly HOA Fees
Parking
- 1 Car Attached Garage
- Tuck Under Parking
- Common or Shared Parking
Home Design
- Garden Home
- Stone
Interior Spaces
- 715 Sq Ft Home
- 1-Story Property
- Open Floorplan
- Ceiling Fan
- Insulated Windows
- Intercom
Kitchen
- Breakfast Bar
- Range
- Dishwasher
Flooring
- Wall to Wall Carpet
- Ceramic Tile
Bedrooms and Bathrooms
- 1 Bedroom
- Primary bedroom located on second floor
- 1 Full Bathroom
- Bathtub with Shower
- Linen Closet In Bathroom
Laundry
- Laundry on upper level
- Washer and Electric Dryer Hookup
Location
- Property is near public transit
- Property is near schools
Utilities
- Forced Air Heating and Cooling System
- 1 Cooling Zone
- 1 Heating Zone
- Cable TV Available
Additional Features
- In Ground Pool
- Two or More Common Walls
Listing and Financial Details
- Legal Lot and Block 07UA21 / 2
- Assessor Parcel Number 4533930
Community Details
Overview
- Association fees include water, sewer, insurance, maintenance structure, road maintenance, ground maintenance, snow removal, trash, reserve funds
- 105 Units
- Norwood Crossing Condominium Community
Amenities
- Common Area
- Shops
- Clubhouse
- Elevator
Recreation
- Community Pool
- Trails
Pet Policy
- Call for details about the types of pets allowed
Map
Home Values in the Area
Average Home Value in this Area
Tax History
| Year | Tax Paid | Tax Assessment Tax Assessment Total Assessment is a certain percentage of the fair market value that is determined by local assessors to be the total taxable value of land and additions on the property. | Land | Improvement |
|---|---|---|---|---|
| 2025 | $32 | $308,400 | $0 | $308,400 |
| 2024 | $3,218 | $307,400 | $0 | $307,400 |
| 2023 | $2,912 | $282,200 | $0 | $282,200 |
| 2022 | $2,841 | $264,300 | $0 | $264,300 |
| 2021 | $3,032 | $267,400 | $0 | $267,400 |
| 2020 | $2,858 | $256,300 | $0 | $256,300 |
| 2019 | $2,681 | $246,200 | $0 | $246,200 |
| 2018 | $2,672 | $240,900 | $0 | $240,900 |
| 2017 | $2,562 | $229,800 | $0 | $229,800 |
| 2016 | $2,555 | $229,800 | $0 | $229,800 |
| 2015 | $2,500 | $218,000 | $0 | $218,000 |
| 2014 | $2,390 | $206,400 | $0 | $206,400 |
Property History
| Date | Event | Price | Change | Sq Ft Price |
|---|---|---|---|---|
| 06/18/2025 06/18/25 | Pending | -- | -- | -- |
| 06/06/2025 06/06/25 | Price Changed | $349,900 | -5.4% | $489 / Sq Ft |
| 05/23/2025 05/23/25 | For Sale | $369,900 | +23.7% | $517 / Sq Ft |
| 04/22/2021 04/22/21 | Sold | $299,000 | 0.0% | $418 / Sq Ft |
| 03/12/2021 03/12/21 | Pending | -- | -- | -- |
| 03/10/2021 03/10/21 | For Sale | $299,000 | +7.6% | $418 / Sq Ft |
| 06/26/2020 06/26/20 | Sold | $278,000 | -0.7% | $389 / Sq Ft |
| 05/19/2020 05/19/20 | Pending | -- | -- | -- |
| 05/14/2020 05/14/20 | Price Changed | $280,000 | -3.4% | $392 / Sq Ft |
| 04/23/2020 04/23/20 | For Sale | $289,900 | 0.0% | $405 / Sq Ft |
| 04/15/2015 04/15/15 | Rented | $1,400 | 0.0% | -- |
| 04/15/2015 04/15/15 | For Rent | $1,400 | -- | -- |
Purchase History
| Date | Type | Sale Price | Title Company |
|---|---|---|---|
| Condominium Deed | $299,000 | None Available | |
| Not Resolvable | $278,000 | None Available | |
| Land Court Massachusetts | $221,000 | -- |
Mortgage History
| Date | Status | Loan Amount | Loan Type |
|---|---|---|---|
| Open | $180,000 | Purchase Money Mortgage | |
| Previous Owner | $90,000 | New Conventional | |
| Previous Owner | $176,800 | Purchase Money Mortgage |
Similar Homes in Norwood, MA
Source: MLS Property Information Network (MLS PIN)
MLS Number: 73379331
APN: NORW-000001-000002-000007-UA000210
- 211 Central St Unit A311
- 211 Central St Unit A305
- 246 Railroad Ave
- 252 Railroad Ave
- 38 Cottage St
- 417 Washington St
- 32 Monroe St
- 129 Vernon St Unit B
- 5 Myrtle St
- 135 Cottage St
- 301 Neponset St Unit 12A
- 38 Myrtle St
- 53 Beech St
- 238 Rock St Unit C2
- 251 Rock St Unit B4
- 253 Rock St
- 43 E Cross St
- 20 Hoyle St Unit 2
- 28 Pine St
- 423 Neponset St Unit A
