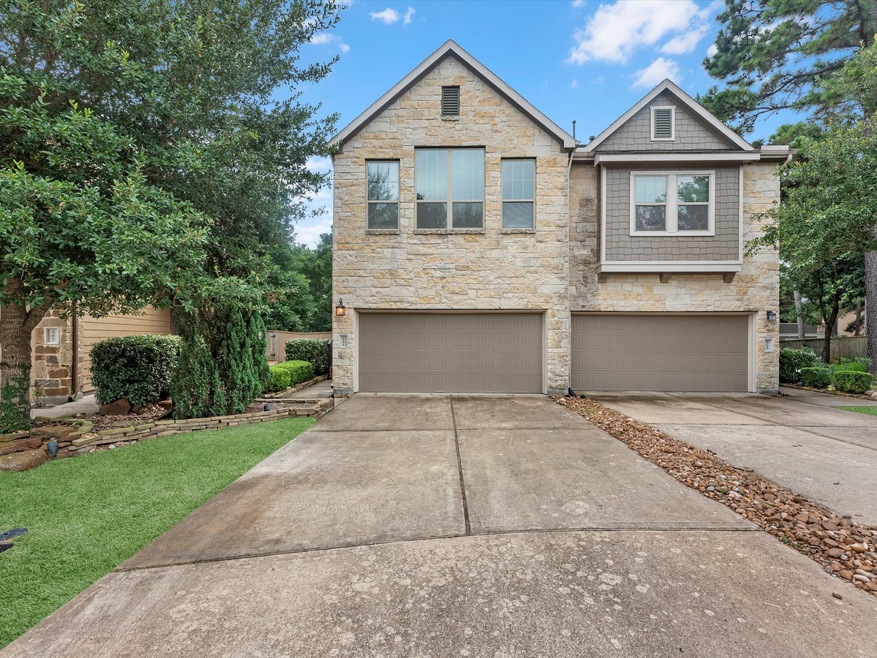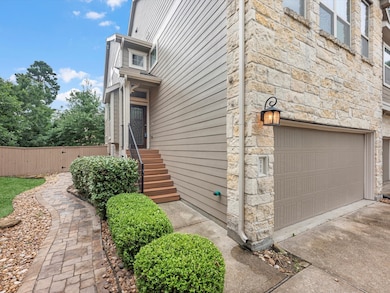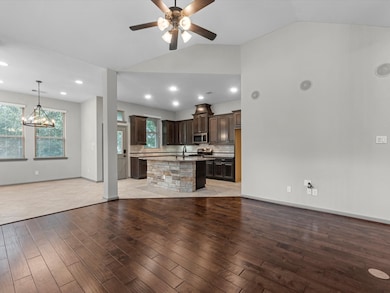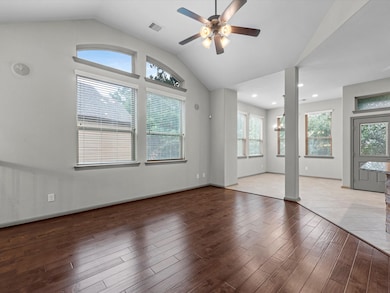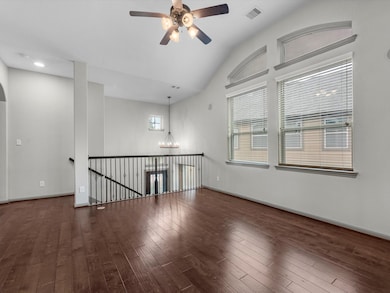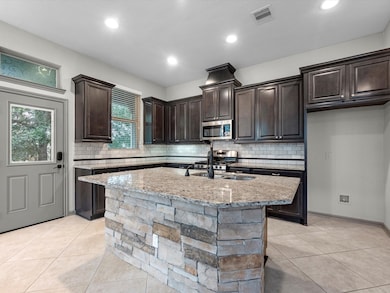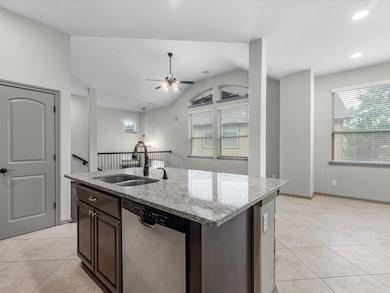211 Cheswood Forest Place Montgomery, TX 77316
Wood Forest NeighborhoodHighlights
- Clubhouse
- Traditional Architecture
- Granite Countertops
- Stewart Elementary School Rated A
- Wood Flooring
- Community Pool
About This Home
Welcome to this beautifully upgraded 3-bedroom, 2.5-bath home nestled in the highly sought-after community of Woodforest. Boasting 2,098 sq ft of thoughtfully designed living space, this home offers a seamless blend of comfort and style. Discover stunning hardwood flooring throughout — with no carpet, complemented by upgraded light fixtures, soft-close drawers, and whole-home surround sound speakers. The open-concept living area is perfect for entertaining, while the spacious kitchen offers modern finishes and plenty of storage. Enjoy the outdoors on the expansive three-tiered patio with elegant Venetian Pavers, ideal for relaxing or hosting gatherings. The epoxy-finished garage adds a clean, durable touch with extra space for storage or hobbies. Living in Woodforest means access to exceptional community amenities, including over 15 miles of scenic hike and bike trails, 16+ parks, a splash pad, resort-style pool, and a premier golf course — all just moments from your doorstep.
Townhouse Details
Home Type
- Townhome
Est. Annual Taxes
- $7,797
Year Built
- Built in 2015
Lot Details
- 4,077 Sq Ft Lot
- Cul-De-Sac
- Back Yard Fenced
- Sprinkler System
Parking
- 2 Car Attached Garage
- Garage Door Opener
- Driveway
Home Design
- Traditional Architecture
Interior Spaces
- 2,098 Sq Ft Home
- Wired For Sound
- Ceiling Fan
- Window Treatments
- Insulated Doors
- Family Room Off Kitchen
- Utility Room
- Security System Owned
Kitchen
- Walk-In Pantry
- Gas Oven
- <<microwave>>
- Dishwasher
- Kitchen Island
- Granite Countertops
- Disposal
Flooring
- Wood
- Tile
Bedrooms and Bathrooms
- 3 Bedrooms
- Double Vanity
- Soaking Tub
- Separate Shower
Eco-Friendly Details
- Energy-Efficient Windows with Low Emissivity
- Energy-Efficient Doors
- Energy-Efficient Thermostat
Outdoor Features
- Balcony
- Play Equipment
Schools
- Stewart Elementary School
- Peet Junior High School
- Conroe High School
Utilities
- Central Heating and Cooling System
- Heating System Uses Gas
- Programmable Thermostat
Listing and Financial Details
- Property Available on 7/14/25
- Long Term Lease
Community Details
Amenities
- Picnic Area
- Clubhouse
Recreation
- Tennis Courts
- Pickleball Courts
- Community Playground
- Community Pool
- Park
- Dog Park
- Trails
Pet Policy
- Call for details about the types of pets allowed
- Pet Deposit Required
Additional Features
- Woodforest 44 Subdivision
- Fire and Smoke Detector
Map
Source: Houston Association of REALTORS®
MLS Number: 70099501
APN: 9652-44-04700
- 207 Cheswood Forest Place
- 162 Cheswood Forest Place
- 150 Cheswood Forest Dr
- 122 Cheswood Forest Dr
- 248 Clementine Ct
- 126 Biltmore Loop
- 134 Biltmore Loop
- 211 Clementine Ct
- 110 Logan Pass Ct
- 118 N Greatwood Glen Place
- 135 N Greatwood Glen Place
- 150 Kinnerly Peak Place
- 239 Biltmore Loop
- 167 Axlewood Ct
- 114 Mimosa Silk Ct
- 182 Climbing Oaks Place
- 135 Forest Heights Way
- 115 Pine Crest Cir
- 298 Scenic Lake Ct
- 648 Silver Pear Ct
- 248 Clementine Ct
- 126 Biltmore Loop
- 105 Logan Pass Ct
- 134 Biltmore Loop
- 335 Biltmore Loop
- 172 Axlewood Ct
- 239 Biltmore Loop
- 163 Axlewood Ct
- 119 Red Eagle Ct
- 205 Climbing Oaks Place
- 115 Knollbrook Cir
- 360 Mallorn Ln
- 351 E Coralburst Loop
- 343 E Coralburst Loop
- 210 W Netleaf Ct
- 216 Cider Gum Place
- 288 Mallorn Ln
- 900 New Day Ave
- 123 Pike Mill Place
- 177 Hidden Peak Dr
