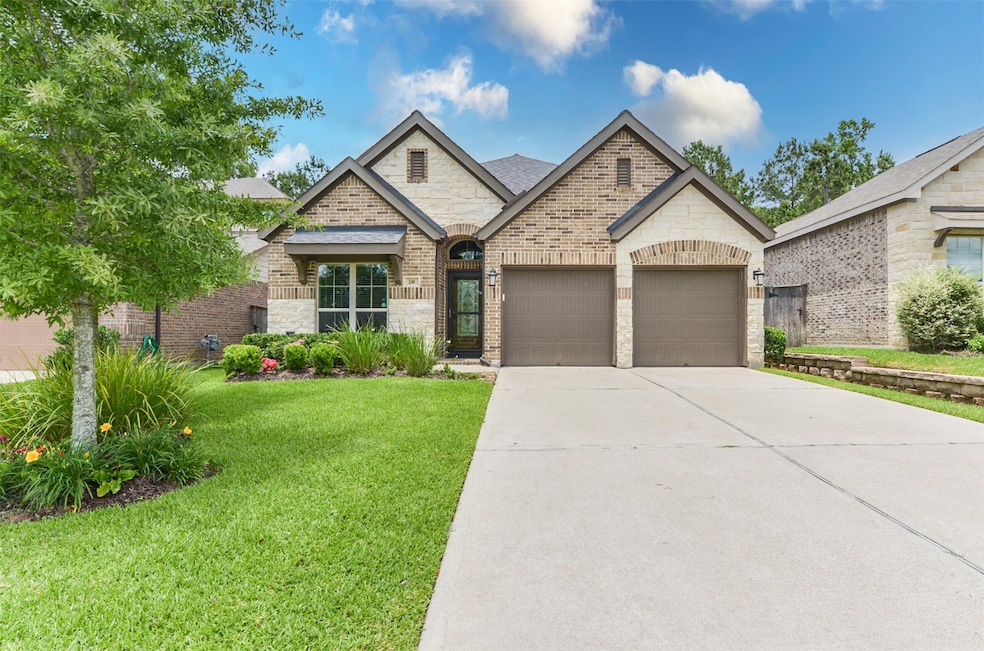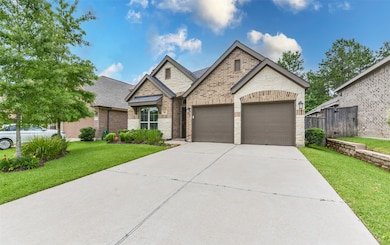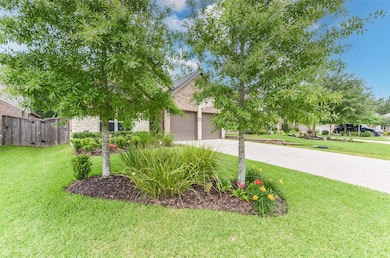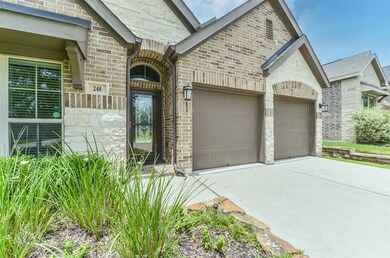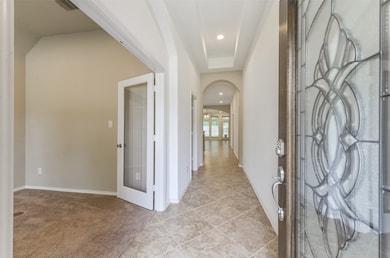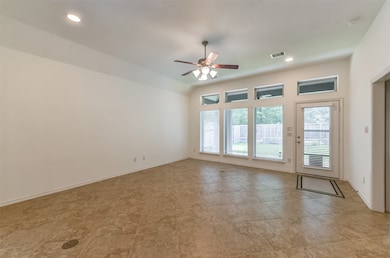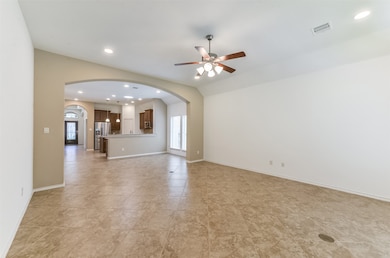248 Clementine Ct Montgomery, TX 77316
Wood Forest NeighborhoodHighlights
- Deck
- High Ceiling
- Community Pool
- Stewart Elementary School Rated A
- Granite Countertops
- Breakfast Room
About This Home
Beautiful and immaculate! One story Perry Home at the end of a cul-de-sac within walking distance of elementary schools. Upgraded cabinets in the kitchen, study/ flex room with French doors, mud room, high ceilings, gourmet kitchen open to the family room, pendant lighting over the island, under counter lighting, ceiling fans in all bedrooms, washer/ dryer and fridge included. Shower in secondary bathroom, large master with separate shower and tub, walk in closet, double vanities. Extensive tile, blinds, storm door, extended covered back patio with fan, no rear neighbors, and so much more! This will be your perfect happy place.
Home Details
Home Type
- Single Family
Est. Annual Taxes
- $6,854
Year Built
- Built in 2016
Lot Details
- 5,400 Sq Ft Lot
- Back Yard Fenced
- Sprinkler System
Parking
- 2 Car Attached Garage
Interior Spaces
- 1,966 Sq Ft Home
- 1-Story Property
- High Ceiling
- Window Treatments
- Family Room
- Breakfast Room
- Fire and Smoke Detector
Kitchen
- Electric Oven
- Gas Range
- Microwave
- Dishwasher
- Granite Countertops
- Disposal
Flooring
- Carpet
- Tile
Bedrooms and Bathrooms
- 3 Bedrooms
- 2 Full Bathrooms
- Double Vanity
- Separate Shower
Laundry
- Dryer
- Washer
Outdoor Features
- Deck
- Patio
Schools
- Stewart Elementary School
- Peet Junior High School
- Conroe High School
Utilities
- Central Heating and Cooling System
- Heating System Uses Gas
Listing and Financial Details
- Property Available on 7/14/25
- Long Term Lease
Community Details
Overview
- Woodforest 58 Subdivision
Recreation
- Community Pool
Pet Policy
- Call for details about the types of pets allowed
- Pet Deposit Required
Map
Source: Houston Association of REALTORS®
MLS Number: 48473129
APN: 9652-58-01500
- 211 Clementine Ct
- 207 Cheswood Forest Place
- 162 Cheswood Forest Place
- 211 Cheswood Forest Place
- 150 Cheswood Forest Dr
- 122 Cheswood Forest Dr
- 110 Logan Pass Ct
- 150 Kinnerly Peak Place
- 126 Biltmore Loop
- 134 Biltmore Loop
- 118 N Greatwood Glen Place
- 167 Axlewood Ct
- 298 Scenic Lake Ct
- 239 Biltmore Loop
- 135 N Greatwood Glen Place
- 114 Mimosa Silk Ct
- 182 Climbing Oaks Place
- 135 Forest Heights Way
- 648 Silver Pear Ct
- 310 Scenic Lake Ct
- 211 Cheswood Forest Place
- 105 Logan Pass Ct
- 172 Axlewood Ct
- 335 Biltmore Loop
- 126 Biltmore Loop
- 134 Biltmore Loop
- 163 Axlewood Ct
- 119 Red Eagle Ct
- 239 Biltmore Loop
- 205 Climbing Oaks Place
- 351 E Coralburst Loop
- 343 E Coralburst Loop
- 115 Knollbrook Cir
- 216 Cider Gum Place
- 210 W Netleaf Ct
- 288 Mallorn Ln
- 900 New Day Ave
- 177 Hidden Peak Dr
- 109 Morning Nook Ct
- 123 Pike Mill Place
