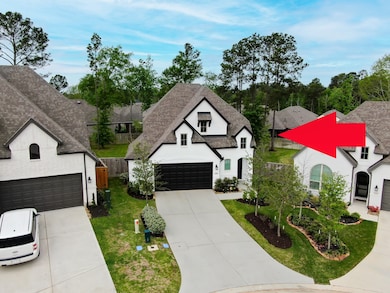109 Morning Nook Ct Montgomery, TX 77316
Wood Forest NeighborhoodHighlights
- Golf Course Community
- Green Roof
- Clubhouse
- Stewart Elementary School Rated A
- Home Energy Rating Service (HERS) Rated Property
- Pond
About This Home
Welcome to 109 Morning Nook Court – where elegance meets modern functionality in coveted Woodforest. This beautiful two-story home offers 4 bedrooms, 4 full baths, an oversized 2.5-car garage with EV charging, and sits on a premium cul-de-sac lot w/ room for pets, play, or a future pool. Designed for comfort and entertaining, the home features soaring ceilings and an open-concept layout. The chef’s kitchen boasts a granite island with seating, 42” cabinets, gas cooktop, subway tile backsplash, and walk-in pantry. The main-floor primary suite is a true retreat w/ bay windows, dual vanities, soaking tub, walk-in shower, and spacious closet. A second bedroom and full bath on the main level are ideal for guests or multigenerational living. Upstairs, two additional bedrooms and 2 full baths, and a flexible loft space offer room to grow. With a 4-sides brick exterior, black iron balusters and new wood tread stairs, high-end finishes, and neutral palette throughout—this home truly has it all!
Home Details
Home Type
- Single Family
Est. Annual Taxes
- $9,422
Year Built
- Built in 2022
Lot Details
- 8,600 Sq Ft Lot
- Cul-De-Sac
- Back Yard Fenced
- Sprinkler System
Parking
- 2 Car Attached Garage
Home Design
- Traditional Architecture
- Radiant Barrier
Interior Spaces
- 2,679 Sq Ft Home
- 2-Story Property
- High Ceiling
- Ceiling Fan
- Family Room Off Kitchen
- Living Room
- Utility Room
- Washer and Electric Dryer Hookup
- Fire and Smoke Detector
Kitchen
- Walk-In Pantry
- Electric Oven
- Gas Cooktop
- Microwave
- Dishwasher
- Kitchen Island
- Disposal
Flooring
- Carpet
- Tile
Bedrooms and Bathrooms
- 4 Bedrooms
- 4 Full Bathrooms
- Double Vanity
- Soaking Tub
- Separate Shower
Eco-Friendly Details
- Home Energy Rating Service (HERS) Rated Property
- Green Roof
- ENERGY STAR Qualified Appliances
- Energy-Efficient Windows with Low Emissivity
- Energy-Efficient HVAC
- Energy-Efficient Lighting
- Energy-Efficient Insulation
- Energy-Efficient Thermostat
Outdoor Features
- Pond
Schools
- Stewart Elementary School
- Peet Junior High School
- Conroe High School
Utilities
- Central Heating and Cooling System
- Programmable Thermostat
- Tankless Water Heater
Listing and Financial Details
- Property Available on 6/29/25
- 12 Month Lease Term
Community Details
Overview
- First Service Residential Association
- Woodforest Subdivision
- Greenbelt
Amenities
- Picnic Area
- Clubhouse
- Meeting Room
- Party Room
Recreation
- Golf Course Community
- Tennis Courts
- Community Basketball Court
- Pickleball Courts
- Sport Court
- Community Playground
- Community Pool
- Dog Park
- Trails
Pet Policy
- Call for details about the types of pets allowed
- Pet Deposit Required
Map
Source: Houston Association of REALTORS®
MLS Number: 75035985
APN: 9652-80-00800
- 240 Lookout Ridge Dr
- 278 Sky Top Dr
- 296 N Cascade Heights Dr
- 117 Everest Dr
- 454 Glacier Pass
- 321 Mallory Ct
- 328 Rise Ln
- 321 Andes Dr
- 368 Ridgelake Scenic Dr
- 153 Stephens Ridge Ln
- 343 Great Hills Dr
- 318 Mistletoe Ridge Ct
- 477 Long Leaf Pine Dr
- 350 Mistletoe Ridge Ct
- 342 Topper Pines Dr
- 393 Ridge Lake Scenic Dr
- 261 Ridge Lake Dr
- 584 Longleaf Pine Dr
- 401 Ridgelake Scenic Dr
- 226 Aster View Ct
- 177 Hidden Peak Dr
- 321 Andes Dr
- 315 N Spotted Fern Dr
- 311 N Spotted Fern Dr
- 308 N Spotted Fern Dr
- 235 S Spotted Fern Dr
- 115 Sugar Peak Ct
- 123 Pike Mill Place
- 205 Emory Birch Dr
- 900 New Day Ave
- 137 Emory Birch Dr
- 248 Clementine Ct
- 105 Logan Pass Ct
- 119 Red Eagle Ct
- 211 Cheswood Forest Place
- 351 E Coralburst Loop
- 172 Axlewood Ct
- 343 E Coralburst Loop
- 103 Sunrise Haven Dr
- 163 Axlewood Ct







