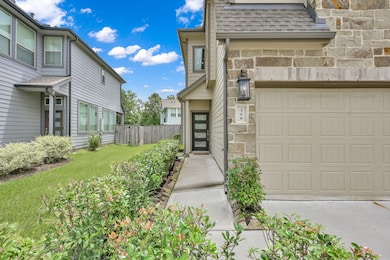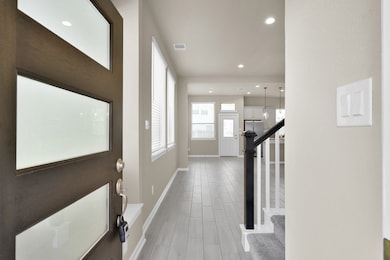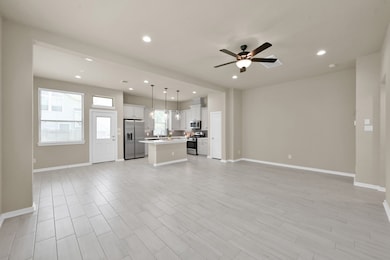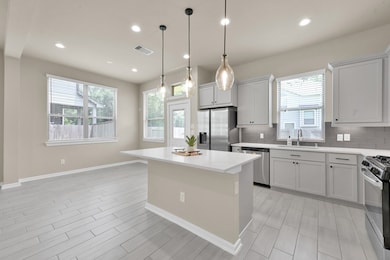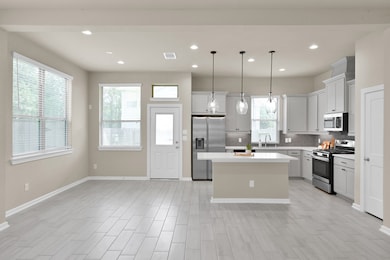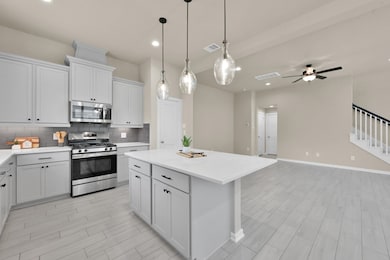308 N Spotted Fern Dr Montgomery, TX 77316
Wood Forest NeighborhoodHighlights
- Traditional Architecture
- Quartz Countertops
- Community Pool
- Stewart Elementary School Rated A
- Game Room
- Meeting Room
About This Home
Welcome home to this like new, energy efficient Woodforest townhome with 3 Bedrooms, 2.5 Bathrooms, and a 2 car garage. The gorgeous 2 story entrance opens to the living area and kitchen featuring quartz counter tops, soft gray shaker style cabinets, breakfast bar, and stainless steel appliances. Beautiful wood-look tile flows throughout the 1st floor. Upstairs the primary bedroom is complete with walk-in closet & ensuite with double vanity, shower, and separate soaking tub. A generously sized flex space, and 2 well sized secondary bedrooms that share a full bathroom complete the upstairs. The home includes an automatic garage door opener, sprinkler system, wired for security system & covered back patio. Zoned to CONROE ISD. Walking distance to Woodforest’s resort style pool, playground, tennis courts, and parks. Enjoy shopping, restaurants, gym, Woodforest Golf Course, and Harvest Market grocery. Only minutes from The Woodlands & Lake Conroe! Washer, Dryer, Refrigerator Included
Townhouse Details
Home Type
- Townhome
Est. Annual Taxes
- $7,592
Year Built
- Built in 2022
Lot Details
- 5,158 Sq Ft Lot
- Back Yard Fenced
- Sprinkler System
Parking
- 2 Car Attached Garage
- Garage Door Opener
Home Design
- Traditional Architecture
- Radiant Barrier
Interior Spaces
- 1,912 Sq Ft Home
- Ceiling Fan
- Window Treatments
- Family Room Off Kitchen
- Living Room
- Breakfast Room
- Combination Kitchen and Dining Room
- Game Room
- Utility Room
- Prewired Security
Kitchen
- Breakfast Bar
- Gas Oven
- Gas Range
- Microwave
- Dishwasher
- Kitchen Island
- Quartz Countertops
- Disposal
Flooring
- Carpet
- Tile
Bedrooms and Bathrooms
- 3 Bedrooms
- En-Suite Primary Bedroom
- Double Vanity
- Soaking Tub
- Bathtub with Shower
- Separate Shower
Laundry
- Dryer
- Washer
Eco-Friendly Details
- ENERGY STAR Qualified Appliances
- Energy-Efficient HVAC
- Energy-Efficient Insulation
- Energy-Efficient Thermostat
Schools
- Stewart Elementary School
- Peet Junior High School
- Conroe High School
Utilities
- Forced Air Zoned Heating and Cooling System
- Heating System Uses Gas
- Programmable Thermostat
Listing and Financial Details
- Property Available on 6/5/25
- 12 Month Lease Term
Community Details
Overview
- Woodforest Subdivision
Amenities
- Picnic Area
- Meeting Room
- Party Room
Recreation
- Tennis Courts
- Sport Court
- Community Playground
- Community Pool
- Dog Park
- Trails
Pet Policy
- Call for details about the types of pets allowed
- Pet Deposit Required
Map
Source: Houston Association of REALTORS®
MLS Number: 48181674
APN: 9652-92-00400
- 255 S Spotted Fern Dr
- 122 Canary Island Cir
- 227 S Spotted Fern Dr
- 584 Longleaf Pine Dr
- 111 Vetch Park Ct
- 226 Aster View Ct
- 254 Aster View Ct
- 477 Long Leaf Pine Dr
- 200 Cherry Oak Ln
- 118 Emory Birch Dr
- 138 Vine Mint Dr
- 106 Emory Birch
- 180 Cherry Oak Ln
- 122 Cherry Oak Ln
- 327 N Turks Cap Trail
- 141 Cherry Oak Ln
- 107 Turtlecreek Cove Ct
- 153 Stephens Ridge Ln
- 343 Great Hills Dr
- 113 S Ocotillo Ridge
- 311 N Spotted Fern Dr
- 137 Emory Birch Dr
- 115 Sugar Peak Ct
- 103 Sunrise Haven Dr
- 123 Pike Mill Place
- 109 Morning Nook Ct
- 177 Hidden Peak Dr
- 900 New Day Ave
- 123 Colton Ct
- 146 Kinnerly Peak Place
- 119 Red Eagle Ct
- 105 Logan Pass Ct
- 248 Clementine Ct
- 211 Cheswood Forest Place
- 115 Knollbrook Cir
- 172 Axlewood Ct
- 126 Biltmore Loop
- 134 Biltmore Loop
- 335 Biltmore Loop
- 10908 Leonidas Horton Rd

