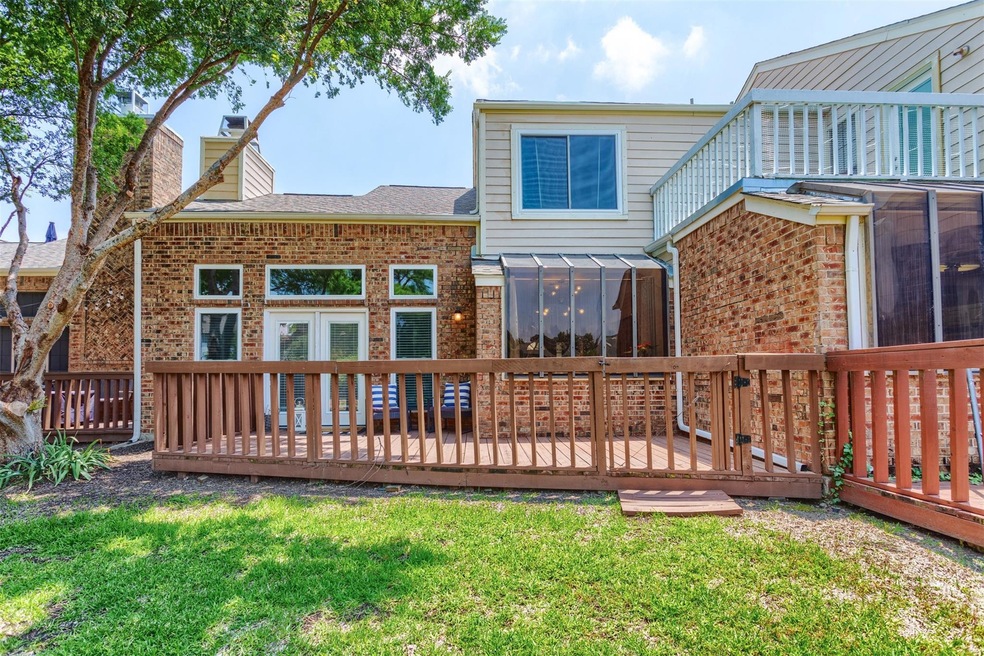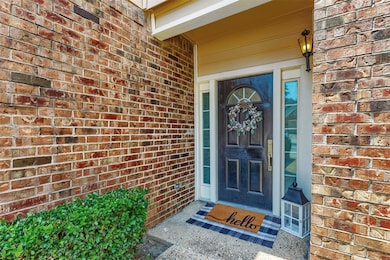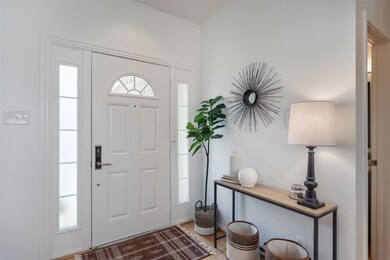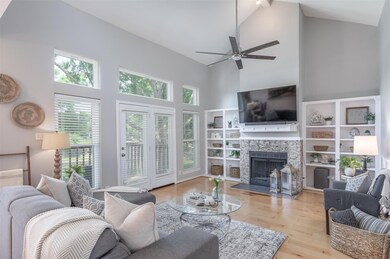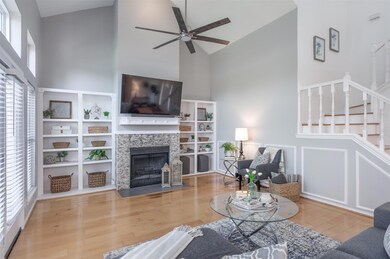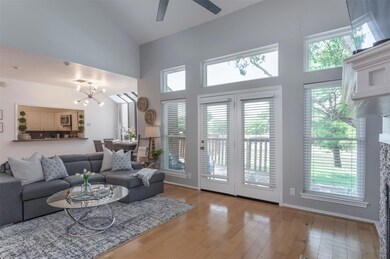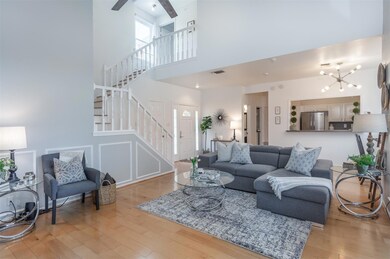
211 Cimarron Trail Unit 6 Irving, TX 75063
Valley Ranch NeighborhoodEstimated Value: $289,802 - $330,000
Highlights
- In Ground Pool
- 5.42 Acre Lot
- Deck
- Lake View
- Open Floorplan
- Adjacent to Greenbelt
About This Home
As of June 2023MULTIPLE OFFERS RECEIVED! BEST & HIGHEST DUE BY 4:00PM SUNDAY, MAY 28TH.Enjoy the peaceful life & easy living in this impressive condo surrounded by nature. Located in the spectacular community of Valley Ranch, this place has it all! Grand, vaulted ceilings in the spacious living room make an elegant architectural statement with a beautiful stacked stone fireplace & custom built-ins. Light, bright & open makes this a perfect place to entertain family & guests. The heart of the home offers plenty of cabinetry, stainless steel appliances & a convenient pass through from the kitchen to the dining space for seamless entertainment. The light wood floors add a fresh look to the space. The main bedroom is spacious & serene with an ensuite bath, separate tub & shower & a huge walk-in cedar closet. Sit out back on the deck & the gorgeous canal view. Cool off in the sparkling community pool. This must be the place!MULTIPLE OFFERS RECEIVED! BEST & HIGHEST DUE BY 4:00PM SUNDAY, MAY 28TH.
Last Agent to Sell the Property
Davidson Lane Real Estate Grp License #0623833 Listed on: 05/25/2023
Property Details
Home Type
- Condominium
Est. Annual Taxes
- $4,744
Year Built
- Built in 1985
Lot Details
- Adjacent to Greenbelt
- Landscaped
- Many Trees
HOA Fees
- $490 Monthly HOA Fees
Parking
- 1 Car Attached Garage
- Front Facing Garage
Home Design
- Traditional Architecture
- Brick Exterior Construction
- Slab Foundation
- Composition Roof
- Siding
Interior Spaces
- 1,279 Sq Ft Home
- 2-Story Property
- Open Floorplan
- Built-In Features
- Vaulted Ceiling
- Decorative Lighting
- Wood Burning Fireplace
- Window Treatments
- Lake Views
- Full Size Washer or Dryer
Kitchen
- Electric Oven
- Electric Cooktop
- Dishwasher
- Disposal
Flooring
- Wood
- Carpet
- Ceramic Tile
Bedrooms and Bathrooms
- 2 Bedrooms
- Walk-In Closet
Outdoor Features
- In Ground Pool
- Deck
- Patio
Schools
- Landry Elementary School
- Bush Middle School
- Ranchview High School
Utilities
- Central Heating and Cooling System
- High Speed Internet
- Cable TV Available
Listing and Financial Details
- Legal Lot and Block 1 / A
- Assessor Parcel Number 32030500000E00126
- $5,094 per year unexempt tax
Community Details
Overview
- Association fees include internet, ground maintenance, maintenance structure, management fees, pest control, sewer, water
- Junction Property Management HOA, Phone Number (972) 484-2060
- Barrington Court Condo Remingt Subdivision
- Mandatory home owners association
Recreation
- Community Pool
Ownership History
Purchase Details
Home Financials for this Owner
Home Financials are based on the most recent Mortgage that was taken out on this home.Purchase Details
Purchase Details
Home Financials for this Owner
Home Financials are based on the most recent Mortgage that was taken out on this home.Purchase Details
Home Financials for this Owner
Home Financials are based on the most recent Mortgage that was taken out on this home.Purchase Details
Home Financials for this Owner
Home Financials are based on the most recent Mortgage that was taken out on this home.Purchase Details
Home Financials for this Owner
Home Financials are based on the most recent Mortgage that was taken out on this home.Purchase Details
Home Financials for this Owner
Home Financials are based on the most recent Mortgage that was taken out on this home.Similar Homes in Irving, TX
Home Values in the Area
Average Home Value in this Area
Purchase History
| Date | Buyer | Sale Price | Title Company |
|---|---|---|---|
| Yim Stephanie | -- | New Title Company Name | |
| Mariemont Properties Inc | -- | None Available | |
| Travis Felicia Marie | -- | None Available | |
| Romero Eduardo | -- | None Available | |
| Craven John W | -- | -- | |
| Bushey Kami J | -- | -- | |
| Bandemer Cheryl L | -- | -- |
Mortgage History
| Date | Status | Borrower | Loan Amount |
|---|---|---|---|
| Open | Erba Idris | $265,950 | |
| Closed | Yim Stephanie | $220,499 | |
| Previous Owner | Travis Felicia Marie | $121,600 | |
| Previous Owner | Romero Eduardo | $83,000 | |
| Previous Owner | Craven John W | $112,000 | |
| Previous Owner | Bushey Kami J | $105,200 | |
| Previous Owner | Bandemer Cheryl L | $84,850 |
Property History
| Date | Event | Price | Change | Sq Ft Price |
|---|---|---|---|---|
| 06/28/2023 06/28/23 | Sold | -- | -- | -- |
| 05/28/2023 05/28/23 | Pending | -- | -- | -- |
| 05/25/2023 05/25/23 | For Sale | $275,000 | +17.0% | $215 / Sq Ft |
| 04/25/2022 04/25/22 | Sold | -- | -- | -- |
| 04/06/2022 04/06/22 | Pending | -- | -- | -- |
| 03/27/2022 03/27/22 | For Sale | $235,000 | 0.0% | $184 / Sq Ft |
| 07/29/2018 07/29/18 | Rented | $1,700 | -2.9% | -- |
| 07/29/2018 07/29/18 | For Rent | $1,750 | -- | -- |
Tax History Compared to Growth
Tax History
| Year | Tax Paid | Tax Assessment Tax Assessment Total Assessment is a certain percentage of the fair market value that is determined by local assessors to be the total taxable value of land and additions on the property. | Land | Improvement |
|---|---|---|---|---|
| 2024 | $4,744 | $292,800 | $57,400 | $235,400 |
| 2023 | $4,744 | $211,040 | $42,100 | $168,940 |
| 2022 | $5,094 | $211,040 | $42,100 | $168,940 |
| 2021 | $5,351 | $211,040 | $42,100 | $168,940 |
| 2020 | $5,513 | $211,040 | $42,100 | $168,940 |
| 2019 | $5,794 | $211,040 | $42,100 | $168,940 |
| 2018 | $4,584 | $166,270 | $19,140 | $147,130 |
| 2017 | $4,315 | $156,040 | $19,140 | $136,900 |
| 2016 | $4,280 | $154,760 | $19,140 | $135,620 |
| 2015 | $3,092 | $135,580 | $19,140 | $116,440 |
| 2014 | $3,092 | $135,580 | $19,140 | $116,440 |
Agents Affiliated with this Home
-
Lori Cota
L
Seller's Agent in 2023
Lori Cota
Davidson Lane Real Estate Grp
(214) 695-4336
2 in this area
47 Total Sales
-
Janelle Rawlston

Buyer's Agent in 2023
Janelle Rawlston
Compass RE Texas, LLC.
(469) 360-2161
1 in this area
84 Total Sales
-

Seller's Agent in 2022
Lilimar Oliveras
Fathom Realty LLC
(787) 466-0184
-
Leslie Tolliver
L
Seller's Agent in 2018
Leslie Tolliver
Savage Realty Investments
(972) 670-5667
1 in this area
2 Total Sales
Map
Source: North Texas Real Estate Information Systems (NTREIS)
MLS Number: 20329660
APN: 32030500000E00126
- 211 Cimarron Trail Unit 8
- 209 Cimarron Trail Unit 6
- 100 Shinoak Valley
- 401 Sheridan Trail
- 500 Button Willow Ct
- 309 Red River Trail
- 9005 Crown Point Cir
- 415 Pecos Trail
- 100 Black Rock Ct
- 600 Black Rock Ct
- 9005 Cumberland Dr
- 9000 Cumberland Dr
- 622 Stone Canyon Dr
- 565 Ranch Trail Unit 223S
- 541 Ranch Trail Unit 176
- 505 Ranch Trail Unit 105B
- 227 Moss Hill Rd
- 305 Moss Hill Rd
- 606 Fiesta Cir
- 710 Cimarron Trail
- 217 Cimarron Trail Unit 4
- 207 Cimarron Trail Unit 2
- 217 Cimarron Trail Unit 5
- 205 Cimarron Trail Unit 5
- 211 Cimarron Trail Unit 6
- 201 Cimarron Trail Unit 2
- 211 Cimarron Trail Unit 2
- 205 Cimarron Trail Unit 3
- 211 Cimarron Trail Unit 4
- 217 Cimarron Trail Unit 3
- 217 Cimarron Trail Unit 2
- 211 Cimarron Trail Unit 1
- 205 Cimarron Trail Unit 1
- 207 Cimarron Trail Unit 4
- 207 Cimarron Trail Unit 1
- 211 Cimarron Trail Unit 7
- 205 Cimarron Trail Unit 4
- 207 Cimarron Trail Unit 3
- 211 Cimarron Trail Unit 3
- 217 Cimarron Trail Unit 1
