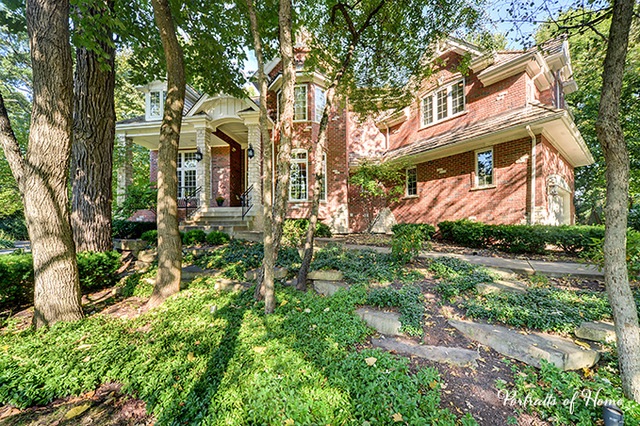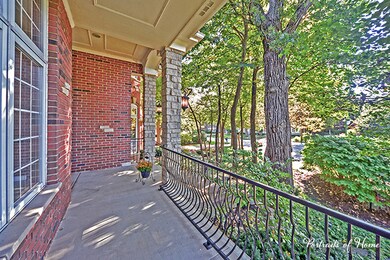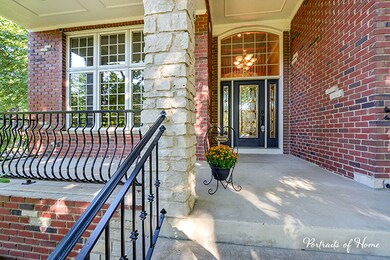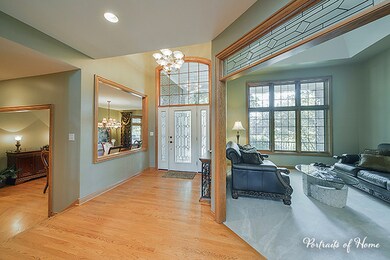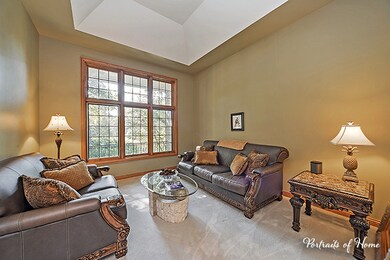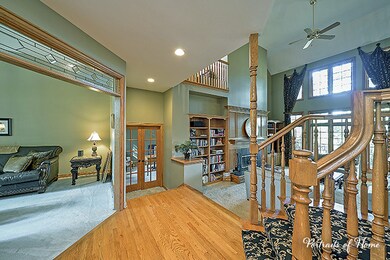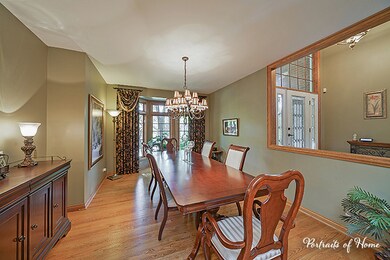
211 Crooked Tree Ct Naperville, IL 60565
Knoch Knolls NeighborhoodEstimated Value: $1,036,000 - $1,158,000
Highlights
- Deck
- Recreation Room
- Wood Flooring
- Kingsley Elementary School Rated A
- Vaulted Ceiling
- 3-minute walk to Knoch Knolls Park
About This Home
As of November 2016Absolutely beautiful & unique custom built DePaulo home across from MCD Conservation Farm. Home sits on a peaceful wooded cul-de-sac. From the professionally hard & landscaped yard up the impressive porch on thru, not a detail has been missed. Thru home you'll find Oak woodwork, Red Oak floors, 6 panel doors, casement windows, transoms, lovely lighting fixtures & custom window treatments. Multi-level 1stflr- 2-story Foyer flanked by Formal Living & Dining Rooms. Step down to Office w/ glass French Doors or sink into the Great Room w/ 22ft ceiling/wall of windows/Fireplace surrounded by Wainscoting/Slate hearth & built-in bookshelves. KIT has everything you'd expect incl top of the line new SS appliances, granite, crown molding, tile backsplash, glass front cabinets and a wine cooler. Walk-in pantry. 1st Floor Laundry. 4 BDR up incl. Luxury Master/Princess Suite/J&Jill 3rd and 4th. Full Fin BMT w/ Wet Bar 5th BDR w/full bath & built-in Ent. Center also has loads of unfin storage.
Last Agent to Sell the Property
eXp Realty, LLC License #475142605 Listed on: 09/23/2016

Last Buyer's Agent
Heide Fralic
Baird & Warner
Home Details
Home Type
- Single Family
Est. Annual Taxes
- $21,787
Year Built
- 1997
Lot Details
- 0.31
HOA Fees
- $108 per month
Parking
- Attached Garage
- Garage Door Opener
- Driveway
- Garage Is Owned
Home Design
- Brick Exterior Construction
- Wood Shingle Roof
- Cedar
Interior Spaces
- Wet Bar
- Vaulted Ceiling
- Skylights
- Fireplace With Gas Starter
- Entrance Foyer
- Dining Area
- Den
- Recreation Room
- Loft
- Storage Room
- Wood Flooring
- Finished Basement
- Finished Basement Bathroom
- Storm Screens
Kitchen
- Breakfast Bar
- Walk-In Pantry
- Double Oven
- Microwave
- Dishwasher
- Wine Cooler
- Stainless Steel Appliances
- Kitchen Island
- Disposal
Bedrooms and Bathrooms
- Primary Bathroom is a Full Bathroom
- Dual Sinks
- Whirlpool Bathtub
- Separate Shower
Laundry
- Laundry on main level
- Dryer
- Washer
Outdoor Features
- Deck
- Patio
- Porch
Utilities
- Forced Air Heating and Cooling System
- Heating System Uses Gas
- Lake Michigan Water
Listing and Financial Details
- Homeowner Tax Exemptions
Ownership History
Purchase Details
Home Financials for this Owner
Home Financials are based on the most recent Mortgage that was taken out on this home.Purchase Details
Home Financials for this Owner
Home Financials are based on the most recent Mortgage that was taken out on this home.Purchase Details
Home Financials for this Owner
Home Financials are based on the most recent Mortgage that was taken out on this home.Purchase Details
Similar Homes in Naperville, IL
Home Values in the Area
Average Home Value in this Area
Purchase History
| Date | Buyer | Sale Price | Title Company |
|---|---|---|---|
| Casey Ines M | $650,000 | Stewart Title | |
| Pisciotti Martin | $680,000 | Wheatland Title Guaranty | |
| Hamburger Ronald | $530,000 | Chicago Title Insurance Co | |
| Depaulo Builders Inc | $140,000 | Chicago Title Insurance Co |
Mortgage History
| Date | Status | Borrower | Loan Amount |
|---|---|---|---|
| Open | Casey Ines M | $64,500 | |
| Previous Owner | Casey Ines M | $520,000 | |
| Previous Owner | Pisciotti Martin | $544,000 | |
| Previous Owner | Hamburger Kathleen | $380,000 | |
| Previous Owner | Hamburger Kathleen E | $390,000 | |
| Previous Owner | Hamburger Kathleen E | $399,000 | |
| Previous Owner | Hamburger Kathleen E | $400,000 | |
| Previous Owner | Hamburger Ronald | $400,000 | |
| Previous Owner | Hamburger Ronald | $330,000 | |
| Previous Owner | Hamburger Ronald | $232,000 | |
| Previous Owner | Hamburger Ronald | $234,000 | |
| Previous Owner | Hamburger Ronald | $424,000 |
Property History
| Date | Event | Price | Change | Sq Ft Price |
|---|---|---|---|---|
| 11/29/2016 11/29/16 | Sold | $650,000 | -3.7% | $169 / Sq Ft |
| 10/04/2016 10/04/16 | Pending | -- | -- | -- |
| 09/23/2016 09/23/16 | For Sale | $674,900 | -0.8% | $175 / Sq Ft |
| 06/23/2014 06/23/14 | Sold | $680,000 | -2.7% | $176 / Sq Ft |
| 05/14/2014 05/14/14 | Pending | -- | -- | -- |
| 04/03/2014 04/03/14 | For Sale | $699,000 | -- | $181 / Sq Ft |
Tax History Compared to Growth
Tax History
| Year | Tax Paid | Tax Assessment Tax Assessment Total Assessment is a certain percentage of the fair market value that is determined by local assessors to be the total taxable value of land and additions on the property. | Land | Improvement |
|---|---|---|---|---|
| 2023 | $21,787 | $311,500 | $60,317 | $251,183 |
| 2022 | $18,869 | $280,833 | $54,379 | $226,454 |
| 2021 | $17,625 | $262,583 | $50,845 | $211,738 |
| 2020 | $16,386 | $244,964 | $49,173 | $195,791 |
| 2019 | $15,836 | $233,299 | $46,831 | $186,468 |
| 2018 | $15,123 | $223,295 | $44,823 | $178,472 |
| 2017 | $14,922 | $243,850 | $45,684 | $198,166 |
| 2016 | $16,988 | $241,800 | $45,300 | $196,500 |
| 2015 | $17,380 | $232,000 | $43,500 | $188,500 |
| 2014 | $17,380 | $232,000 | $43,500 | $188,500 |
| 2013 | $17,380 | $232,000 | $43,500 | $188,500 |
Agents Affiliated with this Home
-
Joseph Graham

Seller's Agent in 2016
Joseph Graham
eXp Realty, LLC
(630) 296-7653
171 Total Sales
-

Buyer's Agent in 2016
Heide Fralic
Baird & Warner
-
Mark Lee
M
Seller's Agent in 2014
Mark Lee
Baird Warner
10 Total Sales
-
Louise Reiss

Buyer's Agent in 2014
Louise Reiss
Coldwell Banker Realty
(630) 430-6364
23 Total Sales
Map
Source: Midwest Real Estate Data (MRED)
MLS Number: MRD09349969
APN: 02-06-310-003
- 51 Ford Ln
- 354 Gateshead Dr
- 2624 Haddassah Dr
- 15 Pinnacle Ct
- 2755 Newport Dr
- 44 Oak Bluff Ct
- 348 Westbrook Cir
- 404 Verbena Ct
- 16 Rock River Ct
- 2717 Newport Dr
- 480 De Lasalle Ave
- 487 Blodgett Ct
- 2564 Brockton Cir
- 2756 Fox River Ln
- 219 Fiala Woods Ct
- 2802 Wedgewood Dr
- 2384 Bennington Ct
- 2327 Worthing Dr Unit 202D
- 2438 River Woods Dr
- 2441 Newport Dr
- 211 Crooked Tree Ct
- 207 Crooked Tree Ct
- 215 Crooked Tree Ct
- 203 Crooked Tree Ct
- 208 Crooked Tree Ct
- 212 Crooked Tree Ct
- 204 Crooked Tree Ct
- 207 Settlers Ct
- 203 Settlers Ct
- 115 Trappers Ct
- 212 Settlers Ct
- 116 Trappers Ct
- 111 Trappers Ct
- 135 Settlers Dr
- 112 Trappers Ct
- 208 Settlers Ct
- 204 Settlers Ct
- 131 Settlers Dr
- 107 Trappers Ct
- 140 Settlers Dr
