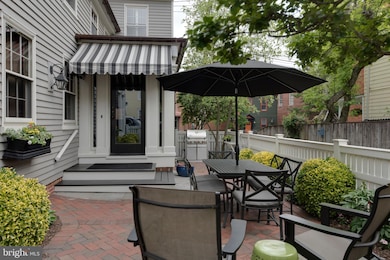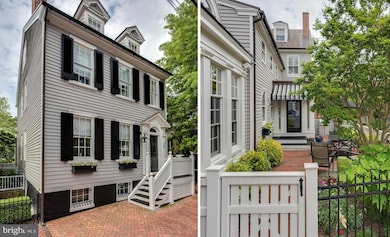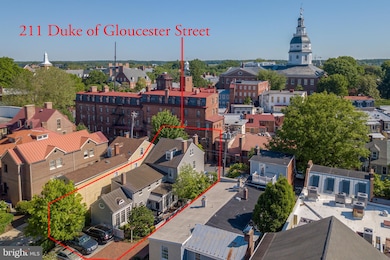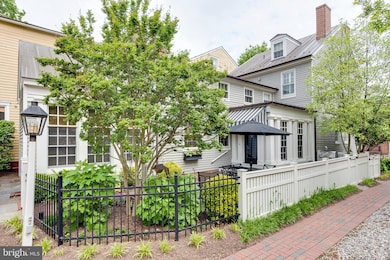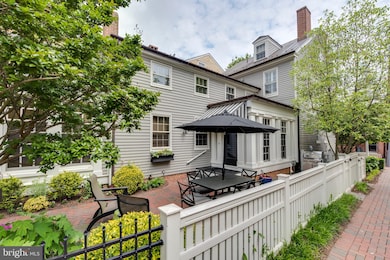
211 Duke of Gloucester St Annapolis, MD 21401
Downtown Annapolis NeighborhoodEstimated Value: $2,001,000 - $2,369,000
Highlights
- 24-Hour Security
- City View
- Federal Architecture
- Gourmet Kitchen
- Commercial Range
- 2-minute walk to Davidsonville Park
About This Home
As of February 2021Historic Annapolis at its finest! This elegant, impeccably updated Federal Style residence was built circa 1840 and restored by John Pilli, a recognized Annapolis builder. This luxury residence is complimented by 3 gas fireplaces, beautiful walnut & heart of pine wood floors, a stunning staircase, wine cellar, and modern updates throughout. Fabulous chefs kitchen with top of the line appliances, farmhouse sink, and gas range. The main level includes a comfortable Living room, Sun Room, & Professional office / library with cathedral ceilings, large custom cabinets, desks, and display shelves. This spacious 4 BR / 4.5 BA home includes a gorgeous master suite w/ large bath, double vanities with granite counters, separate soaking tub, walk-in shower, and California closet. Views of the Maryland State House Dome from 3rd BR. Fully finished Lower Level with additional guest quarters & 2nd Laundry area. Extensive recent upgrades includes new $100,000 copper roof and gutters, and much more! Coveted off-street parking for 2 cars. Beautiful landscaping, patio and garden! Multiple zone & energy efficient heating & AC. Perfect in town residence with over 4500 sq feet of finished living space . Steps from City Dock, St. Johns College and the U.S. Naval Academy.
Last Agent to Sell the Property
Coldwell Banker Realty License #89112 Listed on: 03/17/2020

Home Details
Home Type
- Single Family
Est. Annual Taxes
- $20,247
Year Built
- Built in 1845
Lot Details
- Extensive Hardscape
- Level Lot
- Historic Home
- Property is in very good condition
- Property is zoned R1
Home Design
- Federal Architecture
- Metal Roof
- Wood Siding
- Cedar
Interior Spaces
- Property has 3 Levels
- Traditional Floor Plan
- Built-In Features
- Crown Molding
- Ceiling Fan
- Recessed Lighting
- 3 Fireplaces
- Gas Fireplace
- Window Treatments
- Wood Frame Window
- Entrance Foyer
- Sitting Room
- Combination Dining and Living Room
- Library
- City Views
Kitchen
- Gourmet Kitchen
- Gas Oven or Range
- Commercial Range
- Range Hood
- Microwave
- Dishwasher
- Kitchen Island
- Upgraded Countertops
- Disposal
Flooring
- Wood
- Carpet
Bedrooms and Bathrooms
- En-Suite Bathroom
- Walk-In Closet
Laundry
- Laundry Room
- Laundry on lower level
- Dryer
- Washer
Partially Finished Basement
- Heated Basement
- Basement Fills Entire Space Under The House
- Walk-Up Access
- Basement Windows
Home Security
- Monitored
- Fire Sprinkler System
Parking
- 2 Open Parking Spaces
- Driveway
- Off-Street Parking
- 2 Assigned Parking Spaces
Outdoor Features
- Patio
Schools
- Annapolis Elementary School
- Bates Middle School
- Annapolis High School
Utilities
- Forced Air Heating and Cooling System
- Cooling System Utilizes Natural Gas
- Humidifier
- Heat Pump System
- Multi-Tank Natural Gas Water Heater
- Municipal Trash
- Cable TV Available
Listing and Financial Details
- Assessor Parcel Number 020600008193600
Community Details
Overview
- Property has a Home Owners Association
- Association fees include common area maintenance, insurance
- Gloucester Court Condo HOA
- Built by John Pilli
- Historic District Subdivision, Elegant Restoration Floorplan
Additional Features
- Common Area
- 24-Hour Security
Ownership History
Purchase Details
Home Financials for this Owner
Home Financials are based on the most recent Mortgage that was taken out on this home.Purchase Details
Home Financials for this Owner
Home Financials are based on the most recent Mortgage that was taken out on this home.Purchase Details
Home Financials for this Owner
Home Financials are based on the most recent Mortgage that was taken out on this home.Purchase Details
Home Financials for this Owner
Home Financials are based on the most recent Mortgage that was taken out on this home.Purchase Details
Home Financials for this Owner
Home Financials are based on the most recent Mortgage that was taken out on this home.Purchase Details
Home Financials for this Owner
Home Financials are based on the most recent Mortgage that was taken out on this home.Similar Homes in Annapolis, MD
Home Values in the Area
Average Home Value in this Area
Purchase History
| Date | Buyer | Sale Price | Title Company |
|---|---|---|---|
| Kuncl Ralph W | $1,830,000 | Mid Maryland Title Co Inc | |
| Willox Karen K | $1,720,000 | Title Resources Guaranty Co | |
| Hortick Edward | $1,990,000 | -- | |
| Hortick Edward | $1,990,000 | -- | |
| Duncan C Ronald C | $1,908,000 | -- | |
| Duncan C Ronald C | $1,908,000 | -- |
Mortgage History
| Date | Status | Borrower | Loan Amount |
|---|---|---|---|
| Previous Owner | Kuncl Ralph W | $1,130,000 | |
| Previous Owner | Willox Karen K | $150,000 | |
| Previous Owner | Willox Karen K | $1,100,000 | |
| Previous Owner | Hortick Edward | $1,000,000 | |
| Previous Owner | Hortick Edward | $1,000,000 | |
| Previous Owner | Hortick Edward | $1,000,000 | |
| Previous Owner | Duncan Carl R | $525,000 | |
| Previous Owner | Duncan C Ronald C | $900,000 | |
| Previous Owner | Duncan C Ronald C | $900,000 |
Property History
| Date | Event | Price | Change | Sq Ft Price |
|---|---|---|---|---|
| 02/12/2021 02/12/21 | Sold | $1,830,000 | -2.4% | $403 / Sq Ft |
| 11/01/2020 11/01/20 | Pending | -- | -- | -- |
| 07/06/2020 07/06/20 | Price Changed | $1,875,000 | -3.8% | $413 / Sq Ft |
| 03/17/2020 03/17/20 | For Sale | $1,950,000 | -- | $429 / Sq Ft |
Tax History Compared to Growth
Tax History
| Year | Tax Paid | Tax Assessment Tax Assessment Total Assessment is a certain percentage of the fair market value that is determined by local assessors to be the total taxable value of land and additions on the property. | Land | Improvement |
|---|---|---|---|---|
| 2024 | $22,208 | $1,583,700 | $0 | $0 |
| 2023 | $20,979 | $1,460,900 | $855,200 | $605,700 |
| 2022 | $20,462 | $1,452,267 | $0 | $0 |
| 2021 | $40,682 | $1,443,633 | $0 | $0 |
| 2020 | $14,573 | $1,435,000 | $855,200 | $579,800 |
| 2019 | $9,658 | $1,435,000 | $855,200 | $579,800 |
| 2018 | $19,961 | $1,435,000 | $855,200 | $579,800 |
| 2017 | $18,819 | $1,437,700 | $0 | $0 |
| 2016 | -- | $1,437,700 | $0 | $0 |
| 2015 | -- | $1,437,700 | $0 | $0 |
| 2014 | -- | $1,591,800 | $0 | $0 |
Agents Affiliated with this Home
-
Georgie Berkinshaw

Seller's Agent in 2021
Georgie Berkinshaw
Coldwell Banker (NRT-Southeast-MidAtlantic)
(443) 994-4456
24 in this area
152 Total Sales
-
Anne Harrington

Buyer's Agent in 2021
Anne Harrington
Coldwell Banker (NRT-Southeast-MidAtlantic)
(410) 340-9961
4 in this area
79 Total Sales
Map
Source: Bright MLS
MLS Number: MDAA428078
APN: 06-000-08193600
- 138 Charles St
- 66 Franklin St Unit 509
- 66 Franklin St Unit 307
- 66 Franklin St Unit 203
- 66 Franklin St Unit 106
- 143 Market St
- 41 Cornhill St
- 146 Duke of Gloucester St
- 179 Green St
- 160 Green St
- 88 Market St
- 146 Prince George St
- 1 Shipwright Harbor
- 9 Shipwright St
- 63 Town Pines Ct
- 38 Pleasant St
- 165 King George St
- 15 Morris St
- 21 Southgate Ave
- 141 West St Unit 304
- 211 Duke of Gloucester St
- 211 Duke of Gloucester St Unit 1
- 213 Duke of Gloucester St
- 219 Duke of Gloucester St Unit A
- 219 Duke of Gloucester St
- 219 Duke of Gloucester St Unit 219A
- 205 Duke of Gloucester St
- 203 Duke of Gloucester St
- 221 Duke of Gloucester St Unit 219A
- 221 Duke of Gloucester St
- 214 Duke of Gloucester St
- 207 Duke of Gloucester St Unit 3
- 207 Duke of Gloucester St
- 207 Duke of Gloucester St Unit 207
- 210 Duke of Gloucester St
- 209 Duke of Gloucester St
- 16 Church Cir
- 223 Duke of Gloucester St
- 213 Main St
- 225 Duke of Gloucester St

