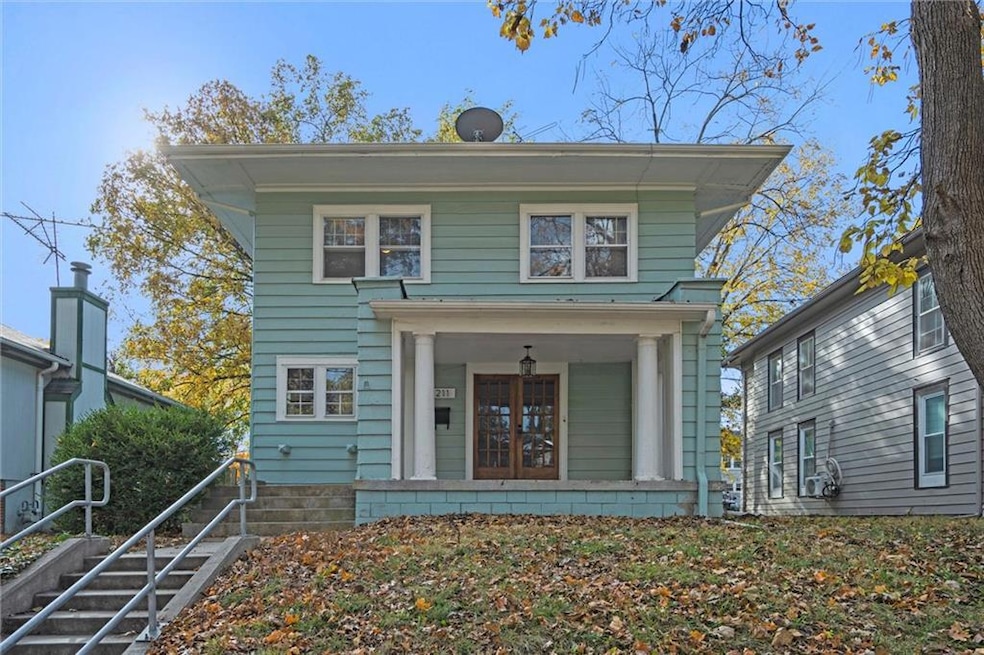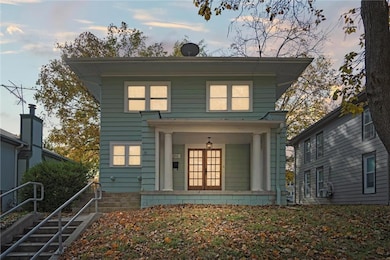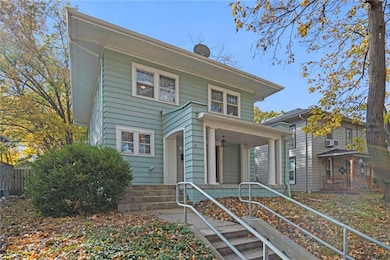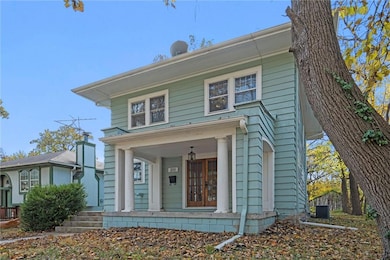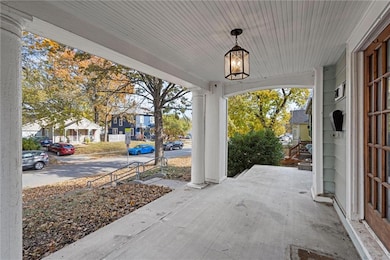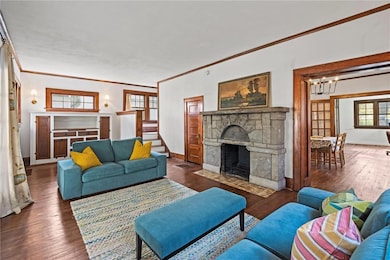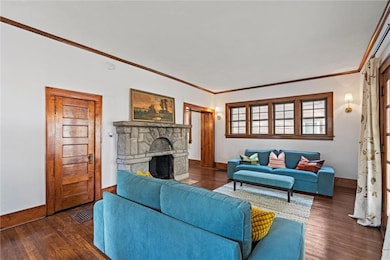211 E Cedar St Olathe, KS 66061
Estimated payment $2,045/month
Highlights
- Wood Flooring
- No HOA
- Porch
- Oregon Trail Middle School Rated A-
- Breakfast Area or Nook
- Laundry Room
About This Home
BACK ON MARKET! NO FAULT TO SELLER! Their loss is your gain! Beautifully revitalized 4-bed, 2.5-bath Craftsman just blocks from downtown Olathe. Built in 1915, this home features original hardwood floors, classic woodwork, and timeless built-ins paired with modern updates. Enjoy a private balcony off the spacious primary bedroom, perfect for your morning coffee! Expansive updated kitchen with a built in breakfast nook and room for a formal dining table. Convenient rear alley parking pad for off street parking with access to the fenced in backyard. Extensive piering and bracing foundation work completed with a transferable 25-year warranty. All appliances stay! This home perfectly blends historic charm with modern living. Don’t miss it!
Listing Agent
ReeceNichols- Leawood Town Center Brokerage Phone: 913-653-4022 License #2020034662 Listed on: 11/05/2025

Home Details
Home Type
- Single Family
Est. Annual Taxes
- $3,794
Year Built
- Built in 1915
Parking
- Off-Street Parking
Home Design
- Composition Roof
Interior Spaces
- 1,872 Sq Ft Home
- 2-Story Property
- Family Room with Fireplace
- Combination Kitchen and Dining Room
- Wood Flooring
- Unfinished Basement
- Basement Fills Entire Space Under The House
Kitchen
- Breakfast Area or Nook
- Eat-In Kitchen
Bedrooms and Bathrooms
- 4 Bedrooms
Laundry
- Laundry Room
- Laundry on main level
Schools
- Central Elementary School
- Olathe North High School
Utilities
- Central Air
- Heating System Uses Natural Gas
Additional Features
- Porch
- 7,510 Sq Ft Lot
Community Details
- No Home Owners Association
- Olathe Subdivision
Listing and Financial Details
- Assessor Parcel Number DP52000066-0003A, 046097350103
- $0 special tax assessment
Map
Home Values in the Area
Average Home Value in this Area
Tax History
| Year | Tax Paid | Tax Assessment Tax Assessment Total Assessment is a certain percentage of the fair market value that is determined by local assessors to be the total taxable value of land and additions on the property. | Land | Improvement |
|---|---|---|---|---|
| 2024 | $3,794 | $34,063 | $3,918 | $30,145 |
| 2023 | $3,492 | $30,670 | $3,918 | $26,752 |
| 2022 | $2,537 | $21,850 | $3,564 | $18,286 |
| 2021 | $2,743 | $22,310 | $3,240 | $19,070 |
| 2020 | $2,555 | $20,619 | $2,946 | $17,673 |
| 2019 | $2,434 | $19,527 | $2,559 | $16,968 |
| 2018 | $2,255 | $17,986 | $2,325 | $15,661 |
| 2017 | $1,890 | $14,973 | $2,325 | $12,648 |
| 2016 | $1,625 | $13,248 | $2,325 | $10,923 |
| 2015 | $1,500 | $12,259 | $2,325 | $9,934 |
| 2013 | -- | $9,545 | $2,118 | $7,427 |
Property History
| Date | Event | Price | List to Sale | Price per Sq Ft | Prior Sale |
|---|---|---|---|---|---|
| 12/27/2025 12/27/25 | Pending | -- | -- | -- | |
| 12/09/2025 12/09/25 | For Sale | $330,000 | 0.0% | $176 / Sq Ft | |
| 11/14/2025 11/14/25 | Off Market | -- | -- | -- | |
| 11/14/2025 11/14/25 | Pending | -- | -- | -- | |
| 11/12/2025 11/12/25 | For Sale | $330,000 | +17.9% | $176 / Sq Ft | |
| 09/12/2022 09/12/22 | Sold | -- | -- | -- | View Prior Sale |
| 09/12/2022 09/12/22 | Pending | -- | -- | -- | |
| 09/12/2022 09/12/22 | For Sale | $280,000 | -- | $150 / Sq Ft |
Purchase History
| Date | Type | Sale Price | Title Company |
|---|---|---|---|
| Warranty Deed | -- | -- | |
| Warranty Deed | -- | Continental Title Company | |
| Warranty Deed | -- | None Available |
Mortgage History
| Date | Status | Loan Amount | Loan Type |
|---|---|---|---|
| Open | $252,000 | New Conventional |
Source: Heartland MLS
MLS Number: 2585307
APN: DP52000066-0003A
- 331 S Water St
- 401 S Harrison St
- 308 S Stevenson St
- 324 S Stevenson St
- 313 S Walker St
- 462 S Water St
- 600 W Elm St
- 4408 S Lane St
- 330 N Cherry St
- 573 W Loula St
- 504 E Oak St
- 801 S Grant St
- 600 S Lee Ave
- 431 N Walnut St
- 307 N Logan St
- 540 E Prairie St
- 521 E Mulberry St
- 237 N Blake St
- 812 S Troost St
- 619 N Walnut St
