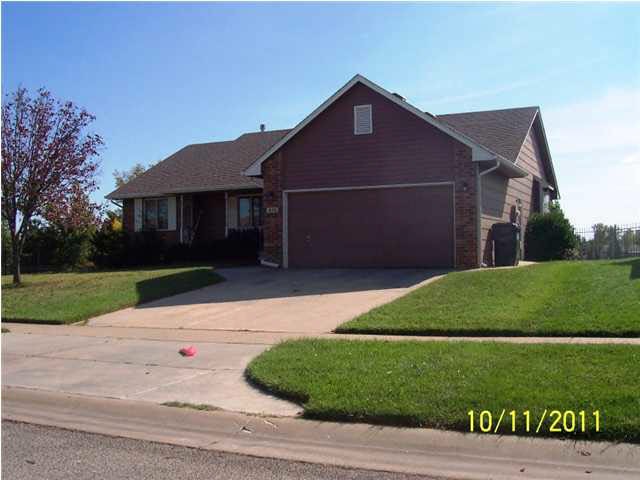
211 E Lockridge St Mulvane, KS 67110
Highlights
- Deck
- 2 Car Attached Garage
- Breakfast Bar
- Ranch Style House
- Separate Shower in Primary Bathroom
- Laundry Room
About This Home
As of April 2021Spacious 3+ bedroom 3 bath ranch with large fenced yard, 2 car garage in the Mulvane school district* Full viewout basement with large family room for entertaining* Large deck for those family BBQ's or watching the sunset* Master bedroom has garden tub and seperate shower*
Home Details
Home Type
- Single Family
Est. Annual Taxes
- $2,353
Year Built
- Built in 1997
Parking
- 2 Car Attached Garage
Home Design
- Ranch Style House
- Frame Construction
- Composition Roof
Interior Spaces
- Family Room
- Living Room with Fireplace
- Combination Kitchen and Dining Room
- Laundry Room
Kitchen
- Breakfast Bar
- Oven or Range
- Microwave
Bedrooms and Bathrooms
- 4 Bedrooms
- Separate Shower in Primary Bathroom
Finished Basement
- Basement Fills Entire Space Under The House
- Bedroom in Basement
- Finished Basement Bathroom
Schools
- Mulvane/Munson Elementary School
- Mulvane Middle School
- Mulvane High School
Utilities
- Forced Air Heating and Cooling System
- Heating System Uses Gas
Additional Features
- Deck
- 0.3 Acre Lot
Community Details
- Country Walk Estates Subdivision
Ownership History
Purchase Details
Home Financials for this Owner
Home Financials are based on the most recent Mortgage that was taken out on this home.Purchase Details
Home Financials for this Owner
Home Financials are based on the most recent Mortgage that was taken out on this home.Purchase Details
Purchase Details
Home Financials for this Owner
Home Financials are based on the most recent Mortgage that was taken out on this home.Similar Homes in Mulvane, KS
Home Values in the Area
Average Home Value in this Area
Purchase History
| Date | Type | Sale Price | Title Company |
|---|---|---|---|
| Warranty Deed | -- | Kst | |
| Warranty Deed | -- | None Listed On Document | |
| Special Warranty Deed | -- | Kst | |
| Sheriffs Deed | $114,000 | None Available | |
| Warranty Deed | -- | None Available |
Mortgage History
| Date | Status | Loan Amount | Loan Type |
|---|---|---|---|
| Open | $18,000 | New Conventional | |
| Open | $182,400 | New Conventional | |
| Closed | $182,400 | New Conventional | |
| Previous Owner | $23,627 | Credit Line Revolving | |
| Previous Owner | $117,244 | New Conventional | |
| Previous Owner | $140,400 | Adjustable Rate Mortgage/ARM |
Property History
| Date | Event | Price | Change | Sq Ft Price |
|---|---|---|---|---|
| 04/02/2021 04/02/21 | Sold | -- | -- | -- |
| 02/27/2021 02/27/21 | Pending | -- | -- | -- |
| 02/23/2021 02/23/21 | For Sale | $189,900 | +35.7% | $67 / Sq Ft |
| 06/22/2012 06/22/12 | Sold | -- | -- | -- |
| 05/11/2012 05/11/12 | Pending | -- | -- | -- |
| 01/13/2012 01/13/12 | For Sale | $139,900 | -- | $61 / Sq Ft |
Tax History Compared to Growth
Tax History
| Year | Tax Paid | Tax Assessment Tax Assessment Total Assessment is a certain percentage of the fair market value that is determined by local assessors to be the total taxable value of land and additions on the property. | Land | Improvement |
|---|---|---|---|---|
| 2023 | $4,230 | $28,394 | $4,623 | $23,771 |
| 2022 | $3,598 | $24,289 | $4,359 | $19,930 |
| 2021 | $3,078 | $22,287 | $2,875 | $19,412 |
| 2020 | $2,874 | $21,022 | $2,875 | $18,147 |
| 2019 | $2,861 | $20,217 | $2,875 | $17,342 |
| 2018 | $2,612 | $19,067 | $2,346 | $16,721 |
| 2017 | $2,484 | $0 | $0 | $0 |
| 2016 | $2,394 | $0 | $0 | $0 |
| 2015 | $2,306 | $0 | $0 | $0 |
| 2014 | $2,254 | $0 | $0 | $0 |
Agents Affiliated with this Home
-
Sheri Sterrett

Seller's Agent in 2021
Sheri Sterrett
RE/MAX Premier
(316) 734-5871
2 in this area
45 Total Sales
-
Gary Benjamin

Buyer's Agent in 2021
Gary Benjamin
Berkshire Hathaway PenFed Realty
(316) 207-9112
16 in this area
112 Total Sales
-
Dawn Wade

Seller's Agent in 2012
Dawn Wade
RE/MAX Premier
(316) 854-0061
1 in this area
183 Total Sales
Map
Source: South Central Kansas MLS
MLS Number: 331882
APN: 239-29-0-32-03-013.00
- 158 Chestnut Dr
- 1532 N Rockwood Blvd
- 1522 N Rockwood Blvd
- 1708 N Wedgewood Ct
- 408 E Woodfield Ave
- 15 Circle Dr
- 1211 Sunset Dr
- 1651 N Diamond Cir
- 1647 N Diamond Cir
- 1612 N Diamond Cir
- 1615 N Diamond Cir
- 1611 N Diamond Cir
- 1616 N Diamond Cir
- 1635 N Diamond Cir
- 1604 N Diamond Cir
- 1607 N Diamond Cir
- 1530 N Emerald Valley Cir
- 1534 N Emerald Valley Cir
- 1538 N Emerald Valley Cir
- 1542 N Emerald Valley Cir
