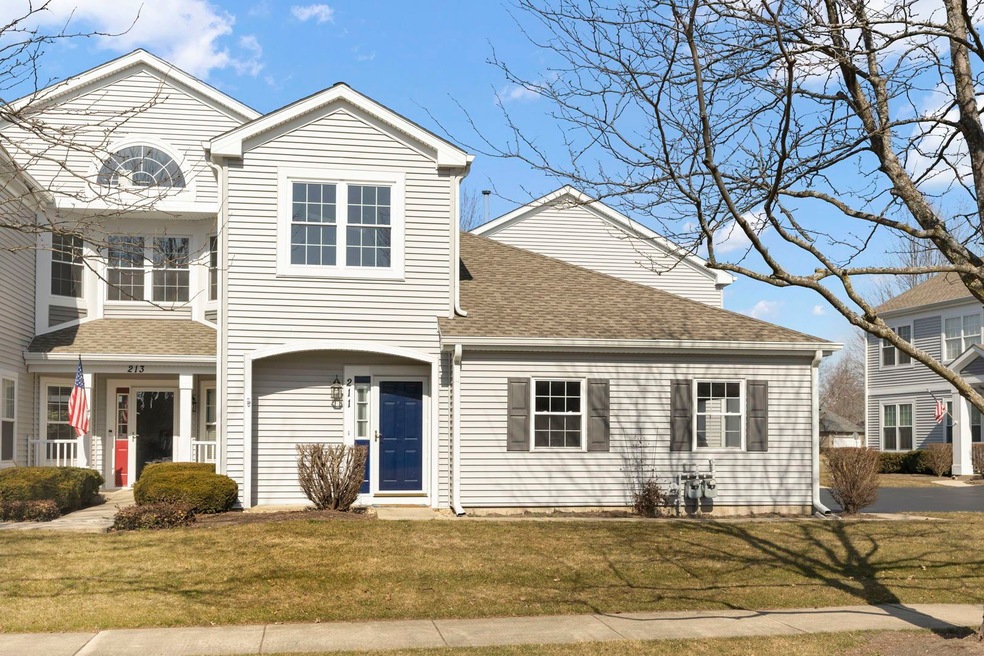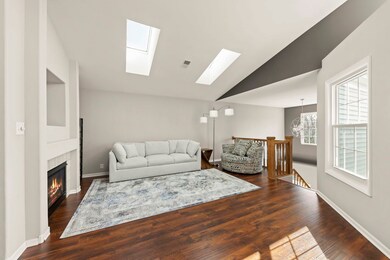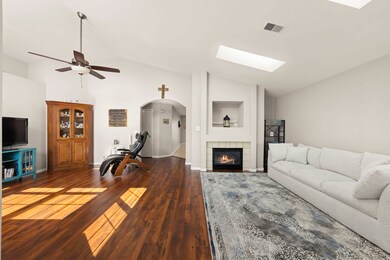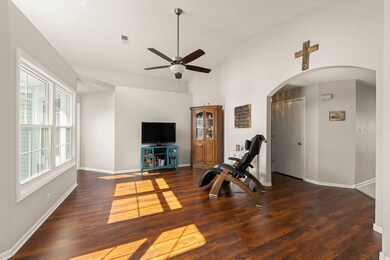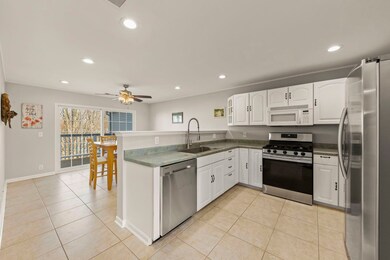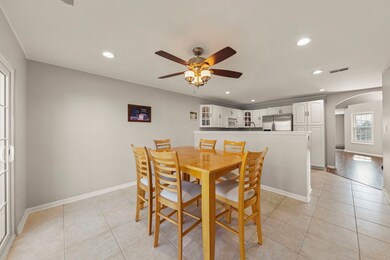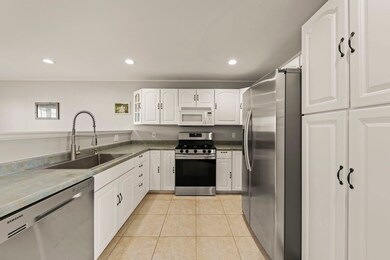
211 Grays Dr Unit 3 Oswego, IL 60543
North Oswego NeighborhoodAbout This Home
As of April 2024Beautiful 3 Bedroom home available in Winding Waters. This large 1700+ square foot home offers a great layout and private deck over looking large grass area and pond. Beautiful engineered hardwood floors throughout most of the home. Updated kitchen with expanded cabinetry a built in pantry and separate eating area. Spacious Living Rm/Dining Rm combo with gas log fireplace. Nicely Updated Master bath with a step in shower. New deck with newer roof and skylights. Great location close to shopping, restaurants, parks, Oswego High school. Attached 2 CAR garage is a big plus! Showings to start Friday morning March 1st. Hurry as this one will not last long!
Property Details
Home Type
Condominium
Est. Annual Taxes
$5,820
Year Built
1995
Lot Details
0
HOA Fees
$258 per month
Parking
2
Listing Details
- Property Type: Residential
- Property Type: Attached Single
- Type Attached: Condo
- Ownership: Condo
- New Construction: No
- Property Sub-Type: Condo
- Subdivision Name: Winding Waters
- Year Built: 1995
- Age: 26-30 Years
- Built Before 1978 (Y/N): No
- Disability Access and/or Equipped: No
- General Information: School Bus Service
- Rebuilt (Y/N): No
- Rehab (Y/N): No
- Unit Floor Level: 1
- New Construction Y/N: No
- ResoPropertyType: Residential
- Special Features: None
- Property Sub Type: Condos
- Stories: 1
Interior Features
- Appliances: Range, Microwave, Dishwasher, Refrigerator, Washer, Dryer, Disposal
- Basement: None
- Full Bathrooms: 2
- Total Bathrooms: 2
- Total Bedrooms: 3
- Fireplace Features: Attached Fireplace Doors/Screen, Gas Log
- Fireplaces: 1
- Interior Amenities: Vaulted/Cathedral Ceilings, Skylight(s), Hardwood Floors, Laundry Hook-Up in Unit, Open Floorplan
- LivingArea: 1716
- Other Equipment: Humidifier, TV-Cable, CO Detectors, Ceiling Fan(s), Water Heater-Gas
- Room Type: No additional rooms
- Stories Total: 1
- Estimated Total Finished Sq Ft: 0
- Basement Description: None
- Bathroom Amenities: Double Sink
- Below Grade Bedrooms: 0
- Dining Room: Combined w/ LivRm
- Total Sq Ft: 0
- Fireplace Location: Living Room
- Square Footage Comments: 1716 square feet on one level.
- Total Sq Ft: 0
- ResoLivingAreaSource: Builder
Exterior Features
- ExteriorFeatures: Deck, Storms/Screens, End Unit
- Foundation Details: Concrete Perimeter
- List Price: 279900
- Lot Features: Common Grounds, Pond(s), Water View
- Roof: Asphalt
- Waterfront: Yes
- Exterior Building Type: Vinyl Siding
Garage/Parking
- Garage Spaces: 2
- ParkingTotal: 2
- Driveway: Asphalt,Shared
- Garage On-Site: Yes
- Garage Ownership: Owned
- Garage Type: Attached
- Parking: Garage
Utilities
- Sewer: Public Sewer
- Cooling: Central Air
- Electric: Circuit Breakers, 100 Amp Service
- Heating: Natural Gas, Forced Air
- Laundry Features: In Unit
- Water Source: Public
Condo/Co-op/Association
- Pets Allowed: Cats OK, Dogs OK
- Association Fee: 258
- Association Amenities: None
- Association Fee Frequency: Monthly
- Management: Manager Off-site
- Master Association Fee: No
- Master Association Fee Frequency: Not Required
- Management Company: Lang Property Management
- Management Contact Name: Lang Property Management
- Management Phone: 630-725-9500
- ResoAssociationFeeFrequency: Monthly
Fee Information
- Association Fee Includes: Insurance, Exterior Maintenance, Lawn Care, Snow Removal
Schools
- Middle/Junior School District: 308
Lot Info
- Lot Dimensions: COMMON
- Special Assessments: N
Rental Info
- Board Number: 10
- Pets Allowed (Y/N): Yes
- Is Parking Included in Price: Yes
- Max Pet Weight: 999
Tax Info
- Tax Annual Amount: 5049
- Tax Year: 2022
- Tax Exemptions: Homeowner
Multi Family
- Units in Building: 4
Ownership History
Purchase Details
Home Financials for this Owner
Home Financials are based on the most recent Mortgage that was taken out on this home.Purchase Details
Home Financials for this Owner
Home Financials are based on the most recent Mortgage that was taken out on this home.Purchase Details
Home Financials for this Owner
Home Financials are based on the most recent Mortgage that was taken out on this home.Purchase Details
Home Financials for this Owner
Home Financials are based on the most recent Mortgage that was taken out on this home.Purchase Details
Similar Homes in Oswego, IL
Home Values in the Area
Average Home Value in this Area
Purchase History
| Date | Type | Sale Price | Title Company |
|---|---|---|---|
| Warranty Deed | $293,000 | Stewart Title | |
| Warranty Deed | $152,500 | First American Title | |
| Warranty Deed | $144,500 | First American Title | |
| Warranty Deed | $132,000 | First American Title Ins Co | |
| Deed | $117,600 | -- |
Mortgage History
| Date | Status | Loan Amount | Loan Type |
|---|---|---|---|
| Open | $198,000 | New Conventional | |
| Previous Owner | $122,000 | New Conventional | |
| Previous Owner | $140,834 | FHA | |
| Previous Owner | $25,000 | Credit Line Revolving | |
| Previous Owner | $123,500 | Unknown | |
| Previous Owner | $120,000 | Unknown | |
| Previous Owner | $105,600 | No Value Available | |
| Closed | -- | No Value Available |
Property History
| Date | Event | Price | Change | Sq Ft Price |
|---|---|---|---|---|
| 04/12/2024 04/12/24 | Sold | $293,000 | +4.7% | $171 / Sq Ft |
| 03/18/2024 03/18/24 | Pending | -- | -- | -- |
| 03/15/2024 03/15/24 | For Sale | $279,900 | 0.0% | $163 / Sq Ft |
| 03/04/2024 03/04/24 | Pending | -- | -- | -- |
| 02/29/2024 02/29/24 | For Sale | $279,900 | +83.5% | $163 / Sq Ft |
| 12/03/2015 12/03/15 | Sold | $152,500 | 0.0% | $89 / Sq Ft |
| 11/30/2015 11/30/15 | Off Market | $152,500 | -- | -- |
| 10/10/2015 10/10/15 | Pending | -- | -- | -- |
| 08/09/2015 08/09/15 | Price Changed | $154,900 | -1.0% | $90 / Sq Ft |
| 07/28/2015 07/28/15 | Price Changed | $156,500 | -1.6% | $91 / Sq Ft |
| 06/24/2015 06/24/15 | For Sale | $159,000 | -- | $93 / Sq Ft |
Tax History Compared to Growth
Tax History
| Year | Tax Paid | Tax Assessment Tax Assessment Total Assessment is a certain percentage of the fair market value that is determined by local assessors to be the total taxable value of land and additions on the property. | Land | Improvement |
|---|---|---|---|---|
| 2024 | $5,820 | $78,320 | $10,841 | $67,479 |
| 2023 | $5,049 | $68,104 | $9,427 | $58,677 |
| 2022 | $5,049 | $61,913 | $8,570 | $53,343 |
| 2021 | $5,009 | $59,531 | $8,240 | $51,291 |
| 2020 | $4,894 | $57,797 | $8,000 | $49,797 |
| 2019 | $5,503 | $63,330 | $8,000 | $55,330 |
| 2018 | $4,347 | $51,076 | $7,656 | $43,420 |
| 2017 | $4,189 | $46,859 | $7,024 | $39,835 |
| 2016 | $4,108 | $45,494 | $6,819 | $38,675 |
| 2015 | $3,899 | $41,738 | $6,256 | $35,482 |
| 2014 | -- | $40,132 | $6,015 | $34,117 |
| 2013 | -- | $40,538 | $6,076 | $34,462 |
Agents Affiliated with this Home
-

Seller's Agent in 2024
Bill Hoekstra
Compass
(630) 862-9540
1 in this area
54 Total Sales
-

Buyer's Agent in 2024
Kathy Brothers
Keller Williams Innovate - Aurora
(630) 201-4664
6 in this area
502 Total Sales
-
E
Seller's Agent in 2015
Edward LeCompte
Charles Rutenberg Realty of IL
-
P
Buyer's Agent in 2015
Paul Barclay
Porcayo & Associates Realty
Map
Source: Midwest Real Estate Data (MRED)
MLS Number: 11984758
APN: 03-09-456-015
- 401 Cascade Ln Unit 4
- 395 Cascade Ln Unit 3
- 459 Waubonsee Cir
- 361 Cascade Ln Unit 1
- 332 Stonemill Ln Unit 1
- 407 Anthony Ct
- 545 Waterford Dr
- 223 Julep Ave
- 222 Mondovi Dr
- 508 Victoria Ln
- 167 Piper Glen Ave
- 115 Piper Glen Ave
- 310 Monica Ln
- 308 Monica Ln
- 631 Henry Ln
- 165 Piper Glen Ave
- 305 Monica Ln
- 306 Monica Ln
- 304 Monica Ln
- 163 Piper Glen Ave
