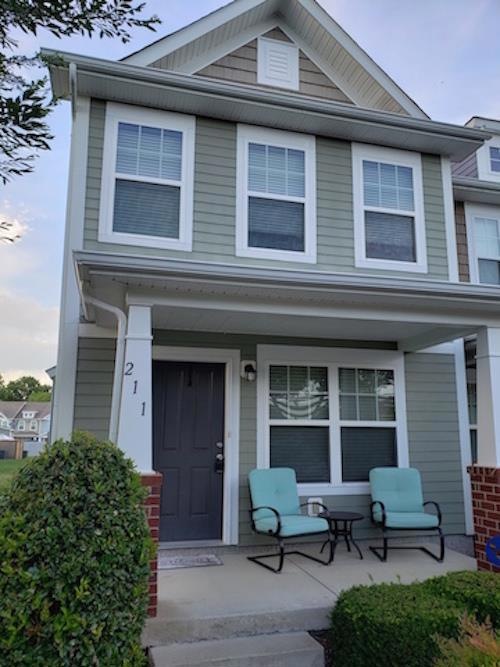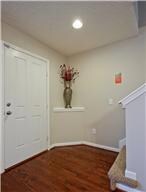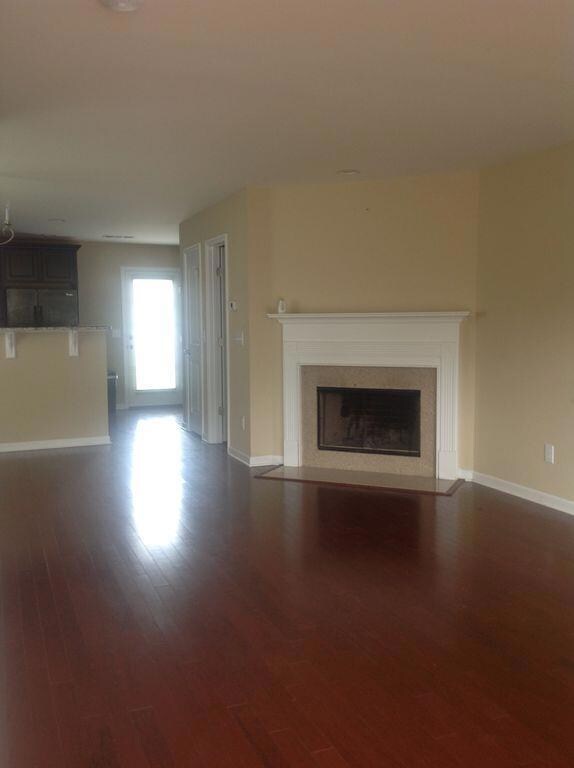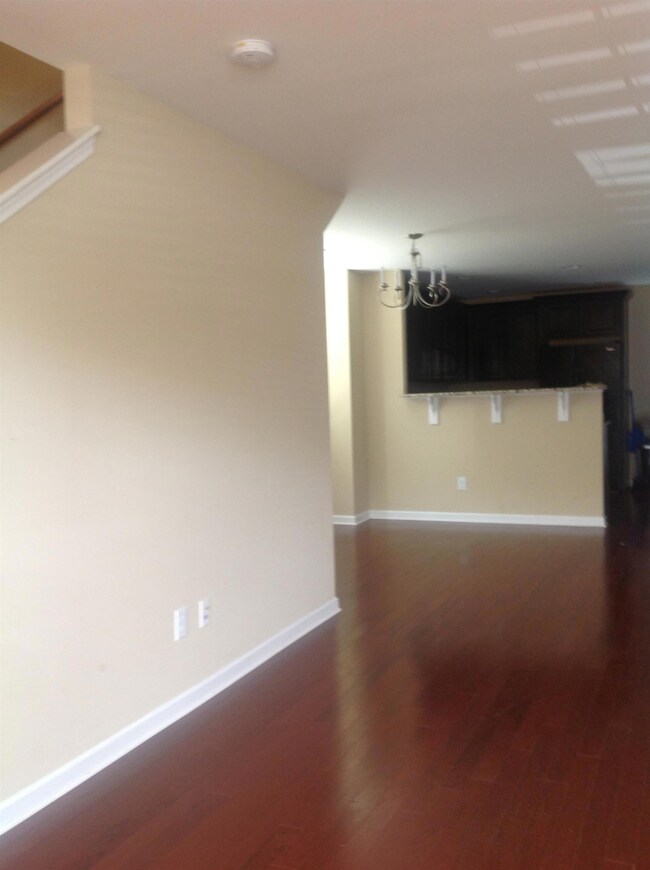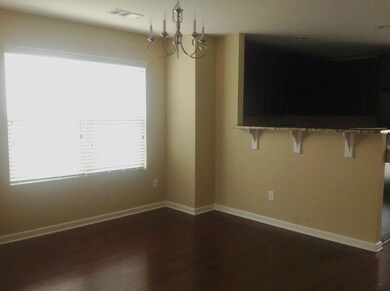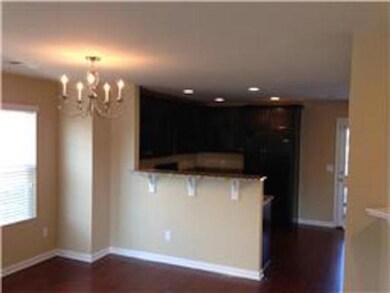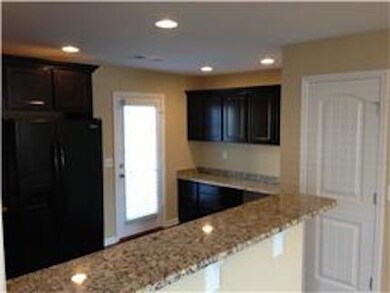
211 Killian Way Mt. Juliet, TN 37122
Highlights
- Clubhouse
- Wood Flooring
- Community Pool
- Rutland Elementary School Rated A
- 1 Fireplace
- Covered patio or porch
About This Home
As of July 2019END UNIT in front of the Shadow Creek at Providence community. TWO Master Suites upstairs with individual full baths, ,Hardwood Floors First Floor, Work Station/Tech Center, Granite Countertops, Wood Fireplace, Recessed Lights, Storage closet. Home is available to close on July 30th.
Last Agent to Sell the Property
Blackwell Realty and Auction License #321960 Listed on: 06/23/2019

Townhouse Details
Home Type
- Townhome
Est. Annual Taxes
- $973
Year Built
- Built in 2012
HOA Fees
- $157 Monthly HOA Fees
Home Design
- Slab Foundation
- Vinyl Siding
Interior Spaces
- 1,234 Sq Ft Home
- Property has 2 Levels
- Ceiling Fan
- 1 Fireplace
- Interior Storage Closet
Kitchen
- Microwave
- Dishwasher
- Disposal
Flooring
- Wood
- Carpet
- Vinyl
Bedrooms and Bathrooms
- 2 Bedrooms
- Walk-In Closet
Laundry
- Dryer
- Washer
Home Security
Parking
- 2 Open Parking Spaces
- 2 Parking Spaces
- Assigned Parking
Outdoor Features
- Covered patio or porch
Schools
- Rutland Elementary School
- West Wilson Middle School
- Wilson Central High School
Utilities
- Cooling Available
- Central Heating
Listing and Financial Details
- Assessor Parcel Number 096 00126 054
Community Details
Overview
- Association fees include exterior maintenance, ground maintenance, recreation facilities, trash
- Providence Ph E Subdivision
Recreation
- Community Pool
- Park
- Trails
Additional Features
- Clubhouse
- Fire and Smoke Detector
Ownership History
Purchase Details
Home Financials for this Owner
Home Financials are based on the most recent Mortgage that was taken out on this home.Purchase Details
Home Financials for this Owner
Home Financials are based on the most recent Mortgage that was taken out on this home.Purchase Details
Home Financials for this Owner
Home Financials are based on the most recent Mortgage that was taken out on this home.Similar Home in Mt. Juliet, TN
Home Values in the Area
Average Home Value in this Area
Purchase History
| Date | Type | Sale Price | Title Company |
|---|---|---|---|
| Warranty Deed | $214,900 | Homeland Title Llc | |
| Warranty Deed | $142,500 | -- | |
| Warranty Deed | $142,587 | -- |
Mortgage History
| Date | Status | Loan Amount | Loan Type |
|---|---|---|---|
| Open | $171,900 | New Conventional | |
| Previous Owner | $106,875 | New Conventional |
Property History
| Date | Event | Price | Change | Sq Ft Price |
|---|---|---|---|---|
| 07/31/2019 07/31/19 | Sold | $214,900 | 0.0% | $174 / Sq Ft |
| 06/30/2019 06/30/19 | Pending | -- | -- | -- |
| 06/23/2019 06/23/19 | For Sale | $214,900 | +50.8% | $174 / Sq Ft |
| 01/17/2017 01/17/17 | Off Market | $142,500 | -- | -- |
| 11/22/2016 11/22/16 | For Sale | $379,900 | +166.6% | $312 / Sq Ft |
| 08/25/2014 08/25/14 | Sold | $142,500 | -0.3% | $117 / Sq Ft |
| 03/11/2013 03/11/13 | Sold | $143,000 | -4.7% | $118 / Sq Ft |
| 01/13/2013 01/13/13 | Pending | -- | -- | -- |
| 12/01/2012 12/01/12 | For Sale | $149,990 | -- | $123 / Sq Ft |
Tax History Compared to Growth
Tax History
| Year | Tax Paid | Tax Assessment Tax Assessment Total Assessment is a certain percentage of the fair market value that is determined by local assessors to be the total taxable value of land and additions on the property. | Land | Improvement |
|---|---|---|---|---|
| 2024 | $1,138 | $59,625 | $25,475 | $34,150 |
| 2022 | $1,138 | $59,625 | $25,475 | $34,150 |
| 2021 | $1,204 | $59,625 | $25,475 | $34,150 |
| 2020 | $980 | $59,625 | $25,475 | $34,150 |
| 2019 | $120 | $36,250 | $7,500 | $28,750 |
| 2018 | $973 | $36,250 | $7,500 | $28,750 |
| 2017 | $973 | $36,250 | $7,500 | $28,750 |
| 2016 | $973 | $36,250 | $7,500 | $28,750 |
| 2015 | $1,004 | $36,250 | $7,500 | $28,750 |
| 2014 | $849 | $30,652 | $0 | $0 |
Agents Affiliated with this Home
-
Marcia Escobar

Seller's Agent in 2019
Marcia Escobar
Blackwell Realty and Auction
(615) 681-2737
6 in this area
38 Total Sales
-
Vickie Reid
V
Buyer's Agent in 2019
Vickie Reid
Benchmark Realty, LLC
(205) 401-1722
134 Total Sales
-
Jim and Cathy Wood

Seller's Agent in 2014
Jim and Cathy Wood
Crye-Leike
(615) 347-4424
7 in this area
50 Total Sales
-
Casey Zink
C
Seller's Agent in 2013
Casey Zink
Lennar Sales Corp.
(615) 813-0024
471 Total Sales
-
C
Seller Co-Listing Agent in 2013
Curtis Harvey
Map
Source: Realtracs
MLS Number: 2054250
APN: 095096 00126 054
- 240 Killian Way
- 282 Killian Way
- 286 Killian Way
- 304 Killian Way
- 220 Old Towne Dr
- 602 Brigadier St
- 604 Brigadier St
- 402 Cottonwood Dr
- 507 Inaugural Dr
- 347 Blockade Ln
- 1144 Bastion Cir
- 215 Summer Place
- 157 Old Towne Dr
- 147 Old Towne Dr
- 304 Belinda Pkwy
- 136 Southern Way Blvd
- 107 Old Towne Dr
- 226 Sterling Woods Dr
- 200 Citadel Dr
- 710 Crestmark Dr
