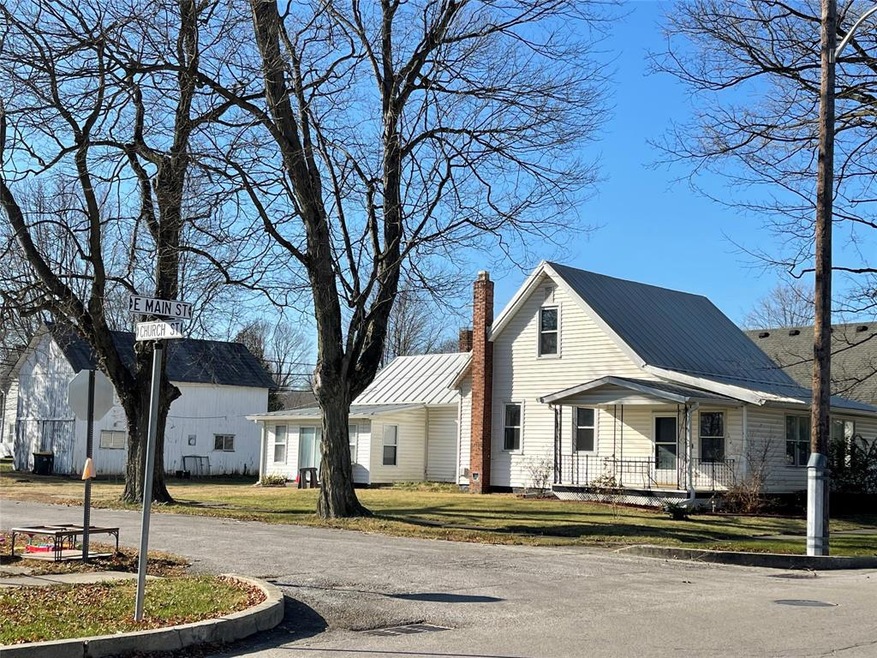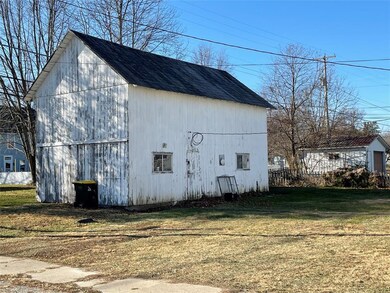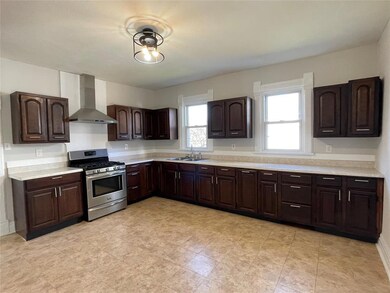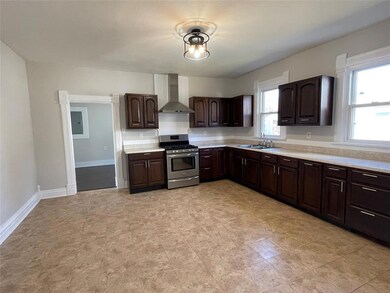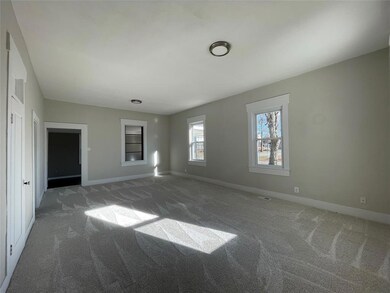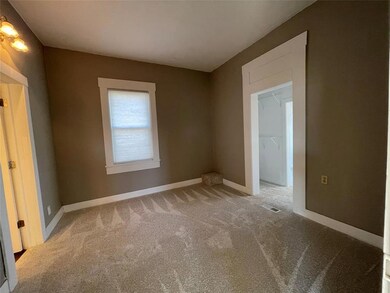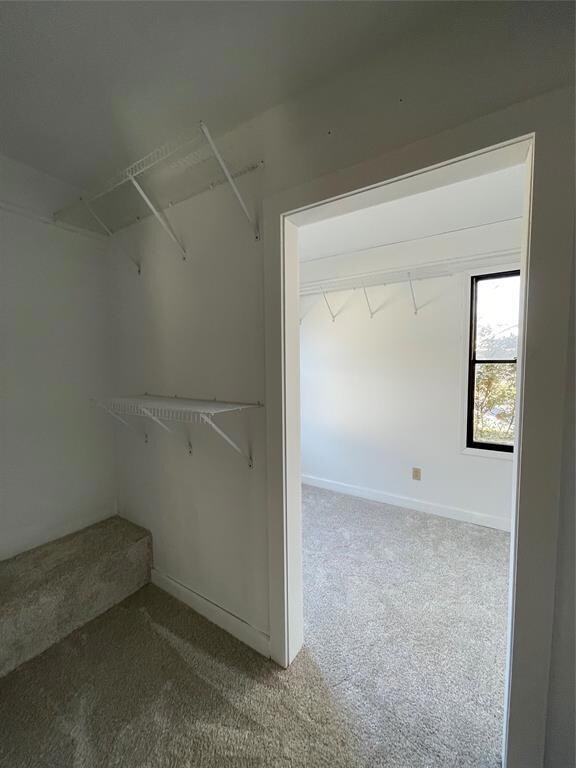
211 Main St E Arcadia, IN 46030
Highlights
- Traditional Architecture
- Walk-In Closet
- Forced Air Heating and Cooling System
- Thermal Windows
- Shed
- Family or Dining Combination
About This Home
As of December 2024Spacious 3BR 1BA 2 story with tons of updates, including updated kitchen w/ lots of cabinets & counter space, updated bath, all new flooring throughout the home. New light fixtures. Soaring ceilings, main level master bedroom w/ large walk-in closet. Metal roof. Home sits on a large corner lot w/ a Barn for storage (Barn does sale as is). Home has been freshly painted & is ready to move into.
Last Agent to Sell the Property
Lisa Aerna
F.C. Tucker Company Listed on: 11/28/2022

Last Buyer's Agent
Nathaniel Elkins
RE/MAX Advanced Realty
Home Details
Home Type
- Single Family
Est. Annual Taxes
- $840
Year Built
- Built in 1900
Parking
- Gravel Driveway
Home Design
- Traditional Architecture
- Vinyl Siding
Interior Spaces
- 2-Story Property
- Thermal Windows
- Family or Dining Combination
- Crawl Space
- Attic Access Panel
- Fire and Smoke Detector
- Gas Oven
Flooring
- Carpet
- Laminate
- Vinyl
Bedrooms and Bathrooms
- 3 Bedrooms
- Walk-In Closet
- 1 Full Bathroom
Utilities
- Forced Air Heating and Cooling System
- Heating System Uses Gas
- Gas Water Heater
Additional Features
- Shed
- 8,712 Sq Ft Lot
Community Details
- Shaffers Subdivision
Listing and Financial Details
- Assessor Parcel Number 290224201021000009
Ownership History
Purchase Details
Home Financials for this Owner
Home Financials are based on the most recent Mortgage that was taken out on this home.Purchase Details
Home Financials for this Owner
Home Financials are based on the most recent Mortgage that was taken out on this home.Purchase Details
Home Financials for this Owner
Home Financials are based on the most recent Mortgage that was taken out on this home.Similar Homes in Arcadia, IN
Home Values in the Area
Average Home Value in this Area
Purchase History
| Date | Type | Sale Price | Title Company |
|---|---|---|---|
| Warranty Deed | -- | None Listed On Document | |
| Warranty Deed | $245,000 | None Listed On Document | |
| Warranty Deed | -- | -- | |
| Warranty Deed | -- | None Available |
Mortgage History
| Date | Status | Loan Amount | Loan Type |
|---|---|---|---|
| Open | $183,750 | New Conventional | |
| Closed | $183,750 | New Conventional | |
| Previous Owner | $209,908 | New Conventional | |
| Previous Owner | $20,000 | Credit Line Revolving | |
| Previous Owner | $70,500 | New Conventional | |
| Previous Owner | $70,500 | New Conventional | |
| Previous Owner | $24,100 | Credit Line Revolving | |
| Previous Owner | $15,000 | Unknown | |
| Previous Owner | $46,400 | New Conventional |
Property History
| Date | Event | Price | Change | Sq Ft Price |
|---|---|---|---|---|
| 12/03/2024 12/03/24 | Sold | $245,000 | -3.1% | $114 / Sq Ft |
| 11/03/2024 11/03/24 | Pending | -- | -- | -- |
| 10/18/2024 10/18/24 | Price Changed | $252,900 | -1.9% | $118 / Sq Ft |
| 10/09/2024 10/09/24 | Price Changed | $257,900 | -0.8% | $120 / Sq Ft |
| 10/01/2024 10/01/24 | For Sale | $259,900 | +20.1% | $121 / Sq Ft |
| 12/28/2022 12/28/22 | Sold | $216,400 | +0.7% | $101 / Sq Ft |
| 12/05/2022 12/05/22 | Pending | -- | -- | -- |
| 11/28/2022 11/28/22 | For Sale | $214,900 | +270.5% | $100 / Sq Ft |
| 06/27/2014 06/27/14 | Sold | $58,000 | -6.5% | $39 / Sq Ft |
| 05/30/2014 05/30/14 | Pending | -- | -- | -- |
| 05/16/2014 05/16/14 | Price Changed | $62,000 | -20.5% | $42 / Sq Ft |
| 04/09/2014 04/09/14 | Price Changed | $78,000 | -6.0% | $53 / Sq Ft |
| 02/21/2014 02/21/14 | For Sale | $83,000 | -- | $56 / Sq Ft |
Tax History Compared to Growth
Tax History
| Year | Tax Paid | Tax Assessment Tax Assessment Total Assessment is a certain percentage of the fair market value that is determined by local assessors to be the total taxable value of land and additions on the property. | Land | Improvement |
|---|---|---|---|---|
| 2024 | $1,668 | $188,700 | $39,600 | $149,100 |
| 2023 | $1,753 | $162,600 | $39,600 | $123,000 |
| 2022 | $1,008 | $105,400 | $29,700 | $75,700 |
| 2021 | $840 | $93,200 | $29,700 | $63,500 |
| 2020 | $841 | $93,900 | $29,700 | $64,200 |
| 2019 | $762 | $88,900 | $15,800 | $73,100 |
| 2018 | $764 | $89,300 | $15,800 | $73,500 |
| 2017 | $607 | $79,200 | $15,800 | $63,400 |
| 2016 | $565 | $77,300 | $15,800 | $61,500 |
| 2014 | $468 | $74,400 | $15,200 | $59,200 |
| 2013 | $468 | $76,600 | $15,200 | $61,400 |
Agents Affiliated with this Home
-
N
Seller's Agent in 2024
Nathaniel Elkins
RE/MAX Advanced Realty
(949) 606-6719
91 Total Sales
-

Buyer's Agent in 2024
Danielle Robinson
F.C. Tucker Company
(317) 407-6969
246 Total Sales
-
L
Seller's Agent in 2022
Lisa Aerna
F.C. Tucker Company
-
M
Buyer's Agent in 2014
Myra Daubenspeck
Berkshire Hathaway Home
Map
Source: MIBOR Broker Listing Cooperative®
MLS Number: 21894865
APN: 29-02-24-201-021.000-009
- 206 Olive St
- 209 Howard Ave E
- 509 S East St
- 505 E Marion Ave
- 504 Broadway Ave
- 1620 E 266th St
- 26595 Mount Pleasant Rd
- 26139 Ernest Rd
- 1060 Cape Coral Dr
- 22 Point Ln
- 18 Point Ln
- 24 Karner Blue Ct
- 47 Karner Blue Ct
- 23 Karner Blue Ct
- 27 Karner Blue Ct
- 25 Karner Blue Ct
- 71 E Cove Ct
- 31 Bluewater Dr
- 15 Morse Ct
- 950 W 600 S
