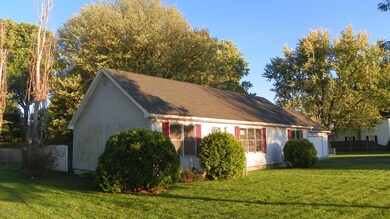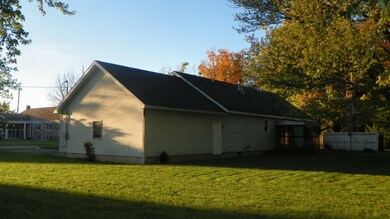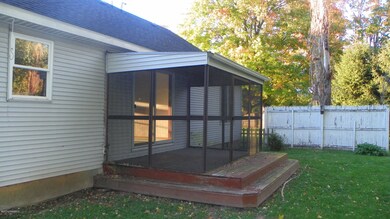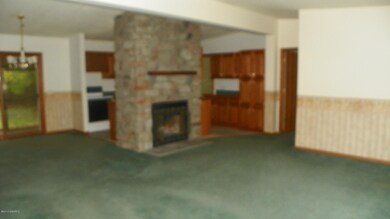
211 N Erie St Three Rivers, MI 49093
Estimated Value: $188,000 - $208,406
Highlights
- Deck
- 2 Car Attached Garage
- Dining Area
- Screened Porch
- Forced Air Heating and Cooling System
- Wood Burning Fireplace
About This Home
As of December 2014DISCLOSURES:Property is not located in a FEMA Special Flood Hazard Area but is listed as a moderate to low flood risk. Please refer to www.FloodSmart.gov for additional information regarding flood zones and insurance, IN FHA 203 B financing availablity is subject to buyers appraisal. Nice home located in Three Rivers. Open Living and Dining room with beautiful stone fireplace. Master Suite. Large Yard included 3 city lots. 2 car Garage. Screened in Porch.
Last Listed By
Heather Lockwood
RE/MAX Elite Group T.R. License #6501369268 Listed on: 10/15/2014
Home Details
Home Type
- Single Family
Est. Annual Taxes
- $1,364
Year Built
- Built in 1998
Lot Details
- 0.6 Acre Lot
- Lot Dimensions are 198x132
Parking
- 2 Car Attached Garage
- Garage Door Opener
Home Design
- Composition Roof
- Vinyl Siding
Interior Spaces
- 1,456 Sq Ft Home
- 1-Story Property
- Wood Burning Fireplace
- Living Room with Fireplace
- Dining Area
- Screened Porch
- Crawl Space
Kitchen
- Range
- Dishwasher
Bedrooms and Bathrooms
- 3 Main Level Bedrooms
- 2 Full Bathrooms
Laundry
- Laundry on main level
- Dryer
Outdoor Features
- Deck
Utilities
- Forced Air Heating and Cooling System
- Heating System Uses Natural Gas
- Cable TV Available
Listing and Financial Details
- REO, home is currently bank or lender owned
Ownership History
Purchase Details
Home Financials for this Owner
Home Financials are based on the most recent Mortgage that was taken out on this home.Purchase Details
Purchase Details
Purchase Details
Purchase Details
Purchase Details
Similar Homes in Three Rivers, MI
Home Values in the Area
Average Home Value in this Area
Purchase History
| Date | Buyer | Sale Price | Title Company |
|---|---|---|---|
| Schneider Anthony C | $70,000 | Patrick Abstract & Title Off | |
| Secretary Of Housing & Urban Development | -- | Best Home Title | |
| Ocwen Loan Servicing Llc | $70,875 | None Available | |
| Pargeon Deane F | -- | None Available | |
| Pargeon Dean F | -- | -- | |
| Mathews Thomas E Rev Trust | -- | -- |
Mortgage History
| Date | Status | Borrower | Loan Amount |
|---|---|---|---|
| Open | Schneider Anthony C | $24,870 | |
| Open | Schneider Anthony C | $71,428 | |
| Previous Owner | Pargeon Deane F | $167,997 | |
| Previous Owner | Pargeon Deane F | $166,683 | |
| Previous Owner | Pargeon Dean F | $157,590 |
Property History
| Date | Event | Price | Change | Sq Ft Price |
|---|---|---|---|---|
| 12/05/2014 12/05/14 | Sold | $70,000 | -2.8% | $48 / Sq Ft |
| 10/24/2014 10/24/14 | Pending | -- | -- | -- |
| 10/15/2014 10/15/14 | For Sale | $72,000 | -- | $49 / Sq Ft |
Tax History Compared to Growth
Tax History
| Year | Tax Paid | Tax Assessment Tax Assessment Total Assessment is a certain percentage of the fair market value that is determined by local assessors to be the total taxable value of land and additions on the property. | Land | Improvement |
|---|---|---|---|---|
| 2024 | $1,736 | $90,400 | $8,900 | $81,500 |
| 2023 | $1,655 | $74,900 | $7,900 | $67,000 |
| 2022 | $1,576 | $66,000 | $8,400 | $57,600 |
| 2021 | $2,319 | $62,000 | $7,400 | $54,600 |
| 2020 | $2,289 | $68,900 | $6,900 | $62,000 |
| 2019 | $2,247 | $61,700 | $5,900 | $55,800 |
| 2018 | $2,133 | $55,300 | $11,400 | $43,900 |
| 2017 | $2,101 | $54,600 | $54,600 | $0 |
| 2016 | -- | $53,700 | $53,700 | $0 |
| 2015 | -- | $46,600 | $0 | $0 |
| 2014 | -- | $45,000 | $45,000 | $0 |
| 2012 | -- | $44,200 | $44,200 | $0 |
Agents Affiliated with this Home
-
H
Seller's Agent in 2014
Heather Lockwood
RE/MAX Michigan
-
J
Buyer's Agent in 2014
Jodi Schnetzler
Century 21 Affiliated
Map
Source: Southwestern Michigan Association of REALTORS®
MLS Number: 14057985
APN: 051-300-054-01
- 305 N Douglas Ave
- 114 S Lincoln Ave
- 59120 S Us Highway 131
- 611 South St
- 0 Coon Hollow Rd
- 306 N Main St
- 210 East St
- 611 Rock River Ave
- 203 S Main St
- 717 S Hooker Ave
- 632 Spring St
- 307 Portage Ave
- 132 River Dr
- 190 E Michigan Ave
- 911 S Lincoln Ave
- 903 Maple St
- 210 5th Ave
- 247 E Michigan Ave
- 1006 N Main St
- 000 2nd Ave
- 211 N Erie St
- 307 N Erie St
- 309 N Erie St
- 303 N Erie St
- 1010 Pealer St
- 204 N Erie St
- 106 N Erie St
- 207 N Erie St
- 302 N Erie St
- 1001 W Michigan Ave
- 910 Pealer St
- 202 N Douglas Ave
- 115 N Erie St
- 420 Bentwaters Ave
- 204 N Douglas Ave
- 212 N Douglas Ave
- 216 N Douglas Ave
- 917 Pealer St
- 417 N Erie St
- 421 N Erie St






