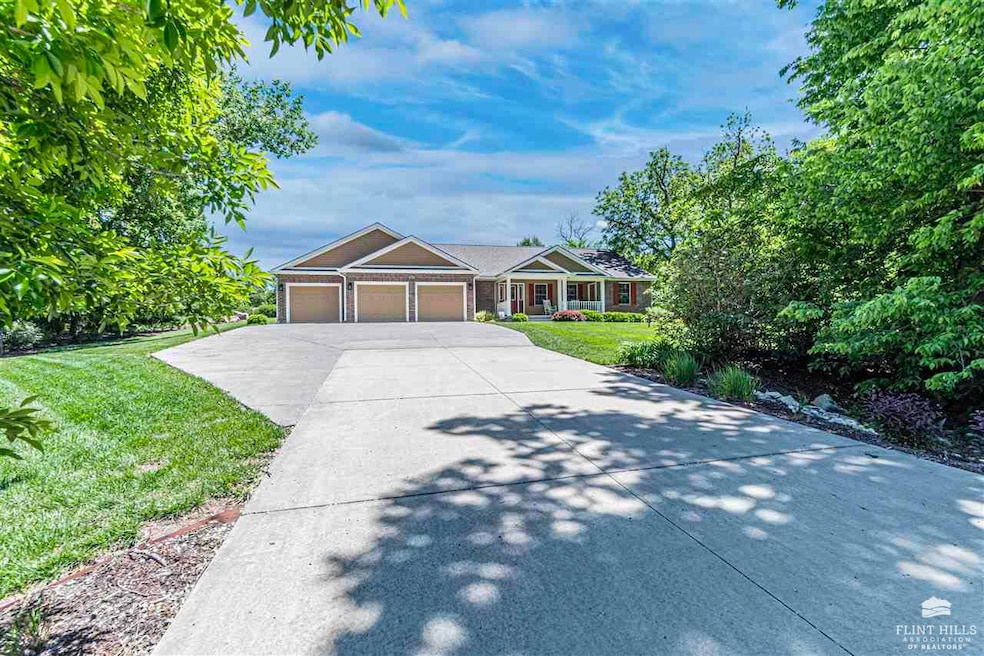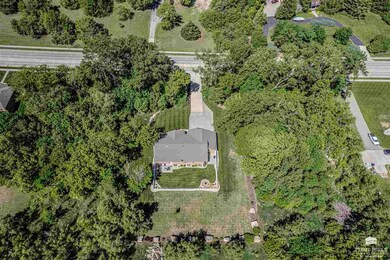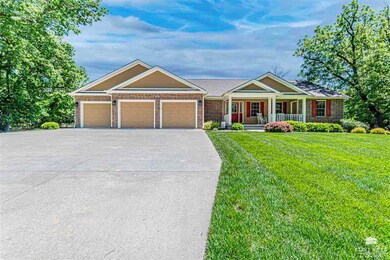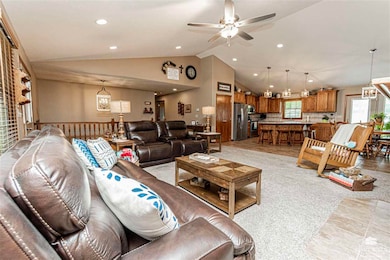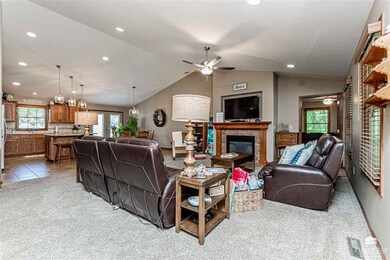
211 N Spring Valley Rd Junction City, KS 66441
Highlights
- Multiple Fireplaces
- Ranch Style House
- No HOA
- Spring Valley Elementary School Rated A-
- Hydromassage or Jetted Bathtub
- Walk-In Closet
About This Home
As of January 2025This exquisite 2015 custom-built home boasts an inviting open floor plan, with 5 beds, 3.5 baths, a private in-law suite situated on a generous 0.80 acre lot surrounded by lush trees and privacy. As you step inside the main floor you're greeted by the warm ambiance of the spacious interior, open floor plan and gas fireplace. The kitchen is well designed with good work space, 4' pantry and the generous island takes center stage for gatherings. The master bedroom is large with a tranquil 5-piece ensuite, featuring a large corner jetted tub. The in-law suite has a private exterior and interior entrance, well-equipped kitchenette, handicap-accessible bathroom, and cozy bedroom, which provides a perfect blend of comfort and convenience for your guests or family. The lower level offers even more living space, including a family room with gas fireplace, three additional bedrooms, office, third full bath and an unfinished area dedicated to storage.
Last Agent to Sell the Property
NextHome Unlimited License #BR00228767 Listed on: 05/13/2024

Home Details
Home Type
- Single Family
Est. Annual Taxes
- $6,951
Year Built
- Built in 2015
Lot Details
- 0.8 Acre Lot
- Vinyl Fence
- Sprinkler System
Parking
- 3 Car Garage
- Garage Door Opener
Home Design
- Ranch Style House
- Asphalt Roof
- Hardboard
Interior Spaces
- 4,034 Sq Ft Home
- Multiple Fireplaces
- Gas Log Fireplace
- Living Room
- Dining Room
- Kitchen Island
- Laundry Room
Flooring
- Carpet
- Ceramic Tile
Bedrooms and Bathrooms
- 5 Bedrooms | 2 Main Level Bedrooms
- Walk-In Closet
- Hydromassage or Jetted Bathtub
Finished Basement
- 1 Bathroom in Basement
- 3 Bedrooms in Basement
Utilities
- Forced Air Heating and Cooling System
Community Details
- No Home Owners Association
Ownership History
Purchase Details
Home Financials for this Owner
Home Financials are based on the most recent Mortgage that was taken out on this home.Similar Homes in Junction City, KS
Home Values in the Area
Average Home Value in this Area
Purchase History
| Date | Type | Sale Price | Title Company |
|---|---|---|---|
| Warranty Deed | -- | Collaborative Title |
Mortgage History
| Date | Status | Loan Amount | Loan Type |
|---|---|---|---|
| Open | $412,000 | New Conventional |
Property History
| Date | Event | Price | Change | Sq Ft Price |
|---|---|---|---|---|
| 01/07/2025 01/07/25 | Sold | -- | -- | -- |
| 11/25/2024 11/25/24 | Pending | -- | -- | -- |
| 06/12/2024 06/12/24 | Price Changed | $569,900 | -0.5% | $141 / Sq Ft |
| 05/14/2024 05/14/24 | For Sale | $572,500 | +58.9% | $142 / Sq Ft |
| 07/24/2015 07/24/15 | Sold | -- | -- | -- |
| 01/26/2015 01/26/15 | Pending | -- | -- | -- |
| 01/23/2015 01/23/15 | For Sale | $360,269 | -- | $86 / Sq Ft |
Tax History Compared to Growth
Tax History
| Year | Tax Paid | Tax Assessment Tax Assessment Total Assessment is a certain percentage of the fair market value that is determined by local assessors to be the total taxable value of land and additions on the property. | Land | Improvement |
|---|---|---|---|---|
| 2024 | $6,855 | $48,470 | $4,648 | $43,822 |
| 2023 | $6,951 | $46,606 | $4,417 | $42,189 |
| 2022 | $0 | $43,154 | $4,117 | $39,037 |
| 2021 | $0 | $40,154 | $3,980 | $36,174 |
| 2020 | $6,494 | $39,844 | $4,049 | $35,795 |
| 2019 | $6,761 | $41,408 | $4,194 | $37,214 |
| 2018 | $6,729 | $41,408 | $5,046 | $36,362 |
| 2017 | $6,724 | $40,998 | $5,057 | $35,941 |
| 2016 | $6,778 | $40,929 | $2,291 | $38,638 |
Agents Affiliated with this Home
-
Heidi Morgan

Seller's Agent in 2025
Heidi Morgan
NextHome Unlimited
(785) 375-5245
233 Total Sales
-
Peggy Foist-Swisher

Buyer's Agent in 2025
Peggy Foist-Swisher
Prestige Realty & Associates, LLC
(785) 706-3303
164 Total Sales
Map
Source: Flint Hills Association of REALTORS®
MLS Number: FHR20241193
APN: 112-10-0-20-02-001.06-0
- 203 S Spring Valley Rd
- 104 S Kiowa Ct
- 120 S Kaw Dr
- 307 Arapahoe Ct
- 525 Tall Grass Dr
- 2023 Mcfarland Rd
- 1821 Limestone Ln
- 1819 Limestone Ln
- 2109 Buffalo Ct
- 625 S Spring Valley Rd
- 2209 Buckhorn Cir
- 1708 Limestone Ln
- 2523 Sawmill Rd
- 2533 Sawmill Rd
- 2529 Sawmill Rd
- 2519 Sawmill Rd
- 2513 Sawmill Rd
- 716 Tall Grass Dr
- 2336 Fox Sparrow Ct
- 1929 Sunflower Dr
