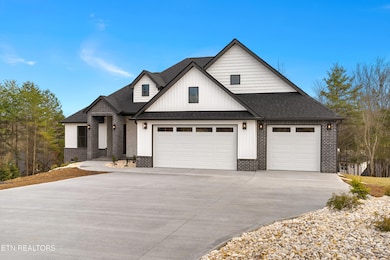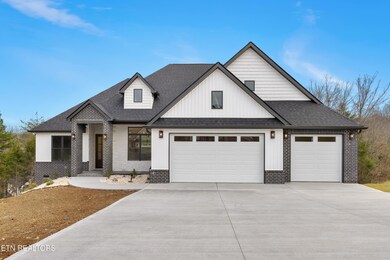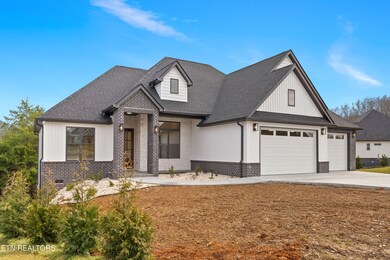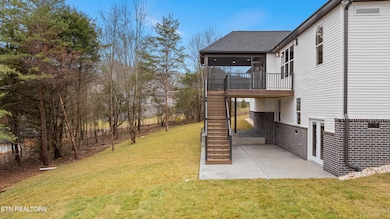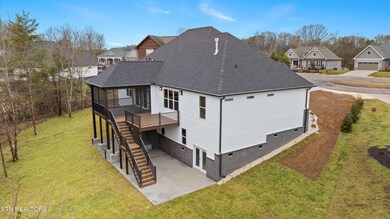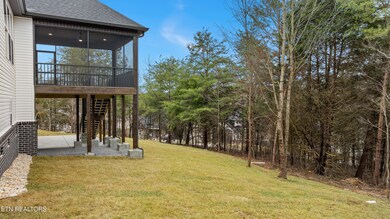
211 Nuhya Trace Loudon, TN 37774
Tellico Village NeighborhoodHighlights
- New Construction
- Deck
- Main Floor Primary Bedroom
- Countryside Views
- Traditional Architecture
- Screened Porch
About This Home
As of April 2025This is truly an AMAZING Home . Exquisite features. Beautiful quiet cul-de-sac lot. Curb Appeal off the chain. Covered fron porch with a gorgeous Double Door Entry. Professional landscaped front flower beds. Upon entry a beautiful foyer. Large Dining Room with Tray Ceiling. Huge Living Rm open to Kitchen and Breakfast nook. Living RM has a Black-Stacked Stone Gas Log Fireplace with Floating Accent Shelves, with Lower Cabinets. Vaulted Ceiling. This Ultra Modern Kitchen has it all. A Walk-in Pantry. White Custom Cabinets with Black Center Island White Quartz Counters and Stainless Appliances complete the look. The hall leading to the Primary BR has a large Butlers nook , and mud room. Large Laundry Rm with lots of Cabinets and sink. Primary Br has tray ceiling. Primary Ba and Closet are oversized. Phenomenal Tile Shower, large Soaker tub, Double sinks in Vanity. Private Toilet. On the opposite of the house there are 2 additional Bed RMs with Large Guest Bath. New Modern Laminate Wide Board flooring throughout the house. A great Screened porch and open deck for Grilling make you feel like you're in a tree house. Nice Steps lead off the deck to the tall crawl space and back patio. Don't miss out on the workshop/man cave. Irrigation System. A 3 car Garage. Buyer responsible for $80 Tap Fee Monthly. Buyer to Reimburse Builder $2182 Loudon Co. Impact Fee. 1 Yr Builders Warranty.
Home Details
Home Type
- Single Family
Est. Annual Taxes
- $28
Year Built
- Built in 2025 | New Construction
Lot Details
- 0.27 Acre Lot
- Lot Dimensions are 62x121x147x141
- Cul-De-Sac
- Irregular Lot
- Lot Has A Rolling Slope
HOA Fees
- $182 Monthly HOA Fees
Parking
- 3 Car Garage
- Parking Available
Home Design
- Traditional Architecture
- Brick Exterior Construction
- Stone Siding
- Vinyl Siding
Interior Spaces
- 2,182 Sq Ft Home
- Ceiling Fan
- Gas Log Fireplace
- Stone Fireplace
- Formal Dining Room
- Screened Porch
- Storage
- Washer and Dryer Hookup
- Laminate Flooring
- Countryside Views
- Fire and Smoke Detector
Kitchen
- Eat-In Kitchen
- Self-Cleaning Oven
- Stove
- Range
- Microwave
- Dishwasher
- Kitchen Island
- Disposal
Bedrooms and Bathrooms
- 3 Bedrooms
- Primary Bedroom on Main
- Split Bedroom Floorplan
- Walk-In Closet
- 2 Full Bathrooms
- Walk-in Shower
Partially Finished Basement
- Exterior Basement Entry
- Rough in Bedroom
Outdoor Features
- Deck
- Patio
Schools
- Loudon Elementary School
- Fort Loudoun Middle School
- Loudon High School
Utilities
- Cooling Available
- Zoned Heating System
Community Details
- Mialaquo Point Subdivision
- Mandatory home owners association
Listing and Financial Details
- Assessor Parcel Number 077C H 008.00
- Tax Block 13
Ownership History
Purchase Details
Home Financials for this Owner
Home Financials are based on the most recent Mortgage that was taken out on this home.Purchase Details
Purchase Details
Purchase Details
Purchase Details
Purchase Details
Purchase Details
Purchase Details
Purchase Details
Similar Homes in Loudon, TN
Home Values in the Area
Average Home Value in this Area
Purchase History
| Date | Type | Sale Price | Title Company |
|---|---|---|---|
| Warranty Deed | $745,000 | Renaissance Title And Escrow L | |
| Warranty Deed | $745,000 | Renaissance Title And Escrow L | |
| Warranty Deed | $7,500 | Tellico Title Services Inc | |
| Warranty Deed | $2,500 | -- | |
| Deed | $39,700 | -- | |
| Deed | $9,900 | -- | |
| Warranty Deed | $1,000 | -- | |
| Warranty Deed | $3,500 | -- | |
| Deed | $14,000 | -- | |
| Warranty Deed | $13,600 | -- |
Mortgage History
| Date | Status | Loan Amount | Loan Type |
|---|---|---|---|
| Previous Owner | $397,600 | Construction |
Property History
| Date | Event | Price | Change | Sq Ft Price |
|---|---|---|---|---|
| 04/28/2025 04/28/25 | Sold | $745,000 | -0.5% | $341 / Sq Ft |
| 03/03/2025 03/03/25 | Pending | -- | -- | -- |
| 02/04/2025 02/04/25 | For Sale | $749,000 | -- | $343 / Sq Ft |
Tax History Compared to Growth
Tax History
| Year | Tax Paid | Tax Assessment Tax Assessment Total Assessment is a certain percentage of the fair market value that is determined by local assessors to be the total taxable value of land and additions on the property. | Land | Improvement |
|---|---|---|---|---|
| 2023 | $28 | $1,875 | $0 | $0 |
| 2022 | $28 | $1,875 | $1,875 | $0 |
| 2021 | $28 | $1,875 | $1,875 | $0 |
| 2020 | $23 | $1,875 | $1,875 | $0 |
| 2019 | $23 | $1,250 | $1,250 | $0 |
| 2018 | $23 | $1,250 | $1,250 | $0 |
| 2017 | $23 | $1,250 | $1,250 | $0 |
| 2016 | $46 | $2,500 | $2,500 | $0 |
| 2015 | $46 | $2,500 | $2,500 | $0 |
| 2014 | $46 | $2,500 | $2,500 | $0 |
Agents Affiliated with this Home
-
Zachary Miller

Seller's Agent in 2025
Zachary Miller
RE/MAX
(865) 224-1396
152 in this area
261 Total Sales
-
Cindy Miller

Seller Co-Listing Agent in 2025
Cindy Miller
RE/MAX
(865) 224-1696
174 in this area
277 Total Sales
-
Rick Smenner
R
Buyer's Agent in 2025
Rick Smenner
RE/MAX
(865) 696-9002
21 in this area
52 Total Sales
Map
Source: East Tennessee REALTORS® MLS
MLS Number: 1288894
APN: 077C-H-008.00

