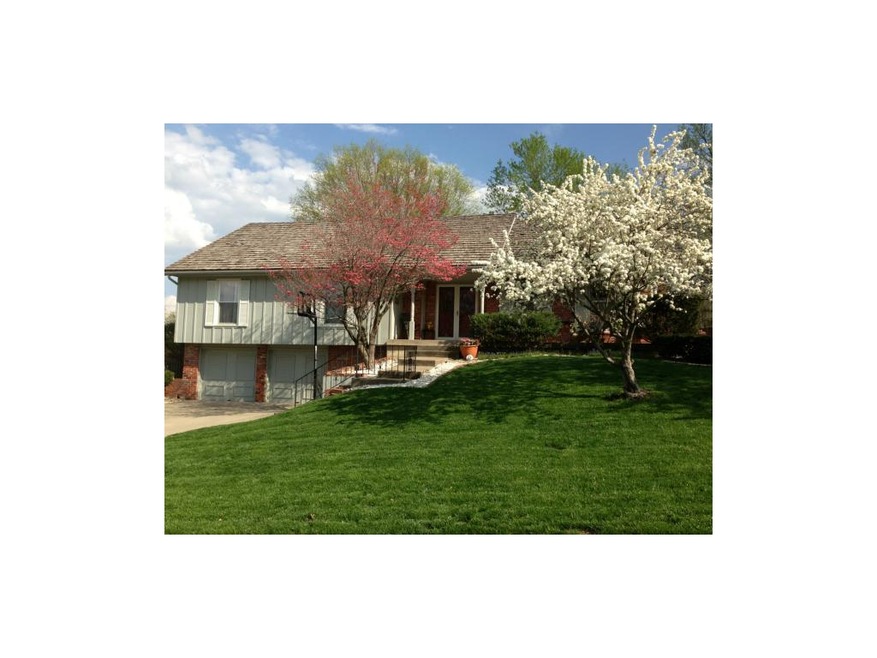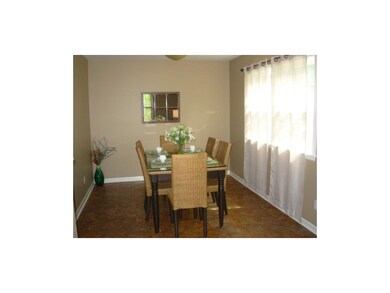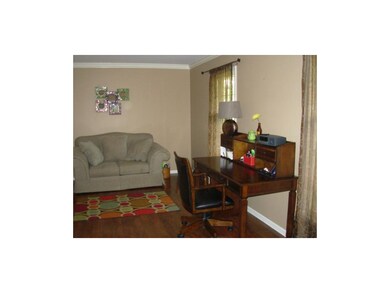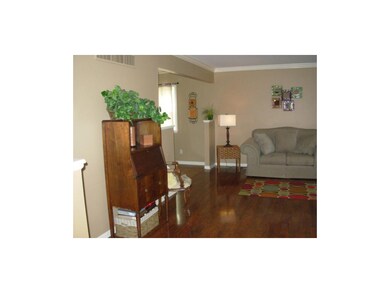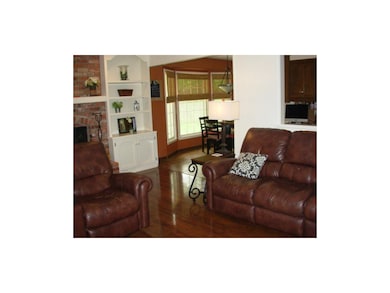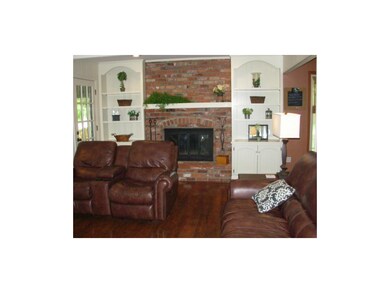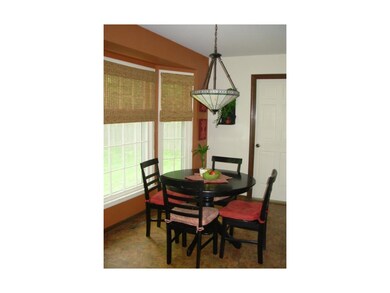
211 NW Redwood Ct Lees Summit, MO 64064
Chapel Ridge NeighborhoodEstimated Value: $314,000 - $391,000
Highlights
- Clubhouse
- Family Room with Fireplace
- Traditional Architecture
- Hazel Grove Elementary School Rated A
- Vaulted Ceiling
- Granite Countertops
About This Home
As of August 2013**WOW! WOW! WOW!** A newly remodeled raised ranch in beautiful Lakewood! 3 BR, 2.5 Baths. Main floor utility. New stainless appliances, home warranty. Cozy family room w/fireplace off kitchen, large rec room with wet bar, half bath, and add'l storage. Formal living and dining rooms. Move in ready. Stop the car, you're home! This house has had popcorn ceilings removed, has wooden 6 panel doors, and a wide hallway off the main floor entrance. A very nice, neat house.
Last Agent to Sell the Property
Keller Williams Platinum Prtnr License #2011019444 Listed on: 06/03/2013

Home Details
Home Type
- Single Family
Est. Annual Taxes
- $2,865
Year Built
- Built in 1976
Lot Details
- 0.26
HOA Fees
- $93 Monthly HOA Fees
Parking
- 2 Car Garage
- Front Facing Garage
Home Design
- Traditional Architecture
- Wood Shingle Roof
- Board and Batten Siding
Interior Spaces
- Wet Bar: Ceramic Tiles, Shower Over Tub, Vinyl, Carpet, Laminate Counters
- Central Vacuum
- Built-In Features: Ceramic Tiles, Shower Over Tub, Vinyl, Carpet, Laminate Counters
- Vaulted Ceiling
- Ceiling Fan: Ceramic Tiles, Shower Over Tub, Vinyl, Carpet, Laminate Counters
- Skylights
- Shades
- Plantation Shutters
- Drapes & Rods
- Family Room with Fireplace
- 2 Fireplaces
- Formal Dining Room
- Recreation Room with Fireplace
- Screened Porch
- Finished Basement
- Basement Fills Entire Space Under The House
- Laundry on main level
Kitchen
- Eat-In Kitchen
- Electric Oven or Range
- Dishwasher
- Granite Countertops
- Laminate Countertops
- Disposal
Flooring
- Wall to Wall Carpet
- Linoleum
- Laminate
- Stone
- Ceramic Tile
- Luxury Vinyl Plank Tile
- Luxury Vinyl Tile
Bedrooms and Bathrooms
- 3 Bedrooms
- Cedar Closet: Ceramic Tiles, Shower Over Tub, Vinyl, Carpet, Laminate Counters
- Walk-In Closet: Ceramic Tiles, Shower Over Tub, Vinyl, Carpet, Laminate Counters
- Double Vanity
- Bathtub with Shower
Schools
- Hazel Grove Elementary School
- Lee's Summit North High School
Additional Features
- Wood Fence
- Central Heating and Cooling System
Listing and Financial Details
- Assessor Parcel Number 43-910-07-09-00-0-00-000
Community Details
Overview
- Association fees include security service
- Lakewood Subdivision
Amenities
- Clubhouse
Recreation
- Tennis Courts
- Community Pool
Ownership History
Purchase Details
Home Financials for this Owner
Home Financials are based on the most recent Mortgage that was taken out on this home.Purchase Details
Similar Homes in Lees Summit, MO
Home Values in the Area
Average Home Value in this Area
Purchase History
| Date | Buyer | Sale Price | Title Company |
|---|---|---|---|
| Pegg Carol | -- | Coffelt Land Titl Inc | |
| Schaberg Carolyn N | -- | -- |
Mortgage History
| Date | Status | Borrower | Loan Amount |
|---|---|---|---|
| Open | Pegg Carol | $134,000 | |
| Previous Owner | Mason Vincent P | $10,000 |
Property History
| Date | Event | Price | Change | Sq Ft Price |
|---|---|---|---|---|
| 08/29/2013 08/29/13 | Sold | -- | -- | -- |
| 06/26/2013 06/26/13 | Pending | -- | -- | -- |
| 06/03/2013 06/03/13 | For Sale | $169,900 | -- | $88 / Sq Ft |
Tax History Compared to Growth
Tax History
| Year | Tax Paid | Tax Assessment Tax Assessment Total Assessment is a certain percentage of the fair market value that is determined by local assessors to be the total taxable value of land and additions on the property. | Land | Improvement |
|---|---|---|---|---|
| 2024 | $3,415 | $47,639 | $8,860 | $38,779 |
| 2023 | $3,415 | $47,639 | $8,860 | $38,779 |
| 2022 | $3,298 | $40,850 | $9,576 | $31,274 |
| 2021 | $3,366 | $40,850 | $9,576 | $31,274 |
| 2020 | $3,241 | $38,953 | $9,576 | $29,377 |
| 2019 | $3,153 | $38,953 | $9,576 | $29,377 |
| 2018 | $2,949 | $33,819 | $4,690 | $29,129 |
| 2017 | $2,949 | $33,819 | $4,690 | $29,129 |
| 2016 | $2,951 | $33,497 | $4,750 | $28,747 |
| 2014 | $2,886 | $32,111 | $4,445 | $27,666 |
Agents Affiliated with this Home
-
Bunny Douglas

Seller's Agent in 2013
Bunny Douglas
Keller Williams Platinum Prtnr
(816) 525-7000
1 in this area
3 Total Sales
-
Cheryl Julo

Buyer's Agent in 2013
Cheryl Julo
ReeceNichols - Lees Summit
(816) 305-1058
3 in this area
102 Total Sales
Map
Source: Heartland MLS
MLS Number: 1833652
APN: 43-910-07-09-00-0-00-000
- 202 NW Redwood Ct
- 3610 NE Basswood Dr
- 404 NE Colonial Ct
- 217 NW Ponderosa St
- 3611 NE Chapel Dr
- 325 NE Chapel Ct
- 416 NE Carriage St
- 129 NE Wood Glen Ln
- 3801 NE Colonial Dr
- 18900 E 78th St
- 306 NE Stanton Ln
- 3600 NE Independence Ave
- 15916 E 77th Terrace
- 4017 NE Woodridge Dr
- 3717 NE Stanton St
- 4011 NE Woodridge Dr
- 219 NW Locust St
- 15907 E 77th Place
- 129 NE Edgewater Dr
- 264 NE Edgewater Dr
- 211 NW Redwood Ct
- 213 NW Redwood Ct
- 209 NW Redwood Ct
- 215 NW Redwood Ct
- 207 NW Redwood Ct
- 212 NW Redwood Ct
- 3504 NW Alpine Ct
- 206 NW Redwood Ct
- 214 NW Redwood Ct
- 216 NW Redwood Ct
- 205 NW Redwood Ct
- 3505 NW Alpine Ct
- 217 NW Redwood Ct
- 3503 NW Alpine Ct
- 3502 NW Alpine Ct
- 203 NW Redwood Ct
- 218 NW Redwood Ct
- 219 NW Redwood Ct
- 3507 NW Blue Jacket Dr
- 201 NW Redwood Ct
