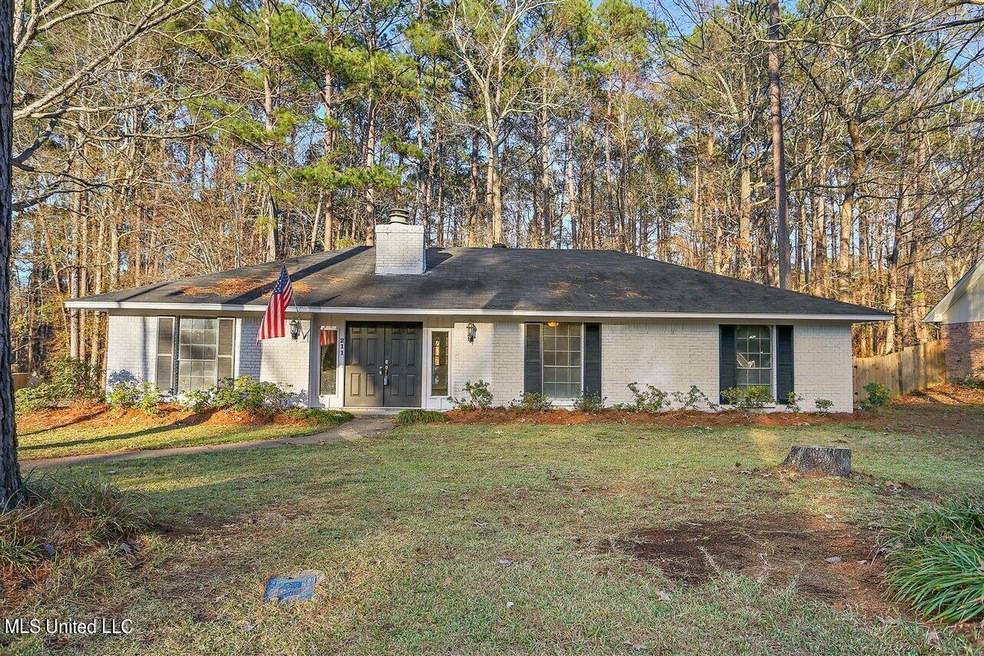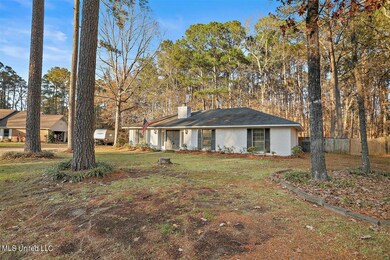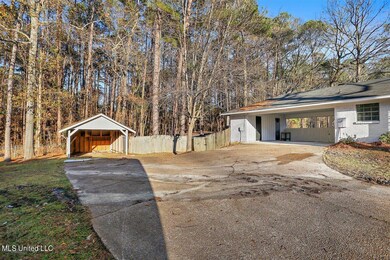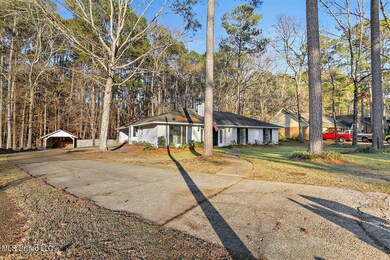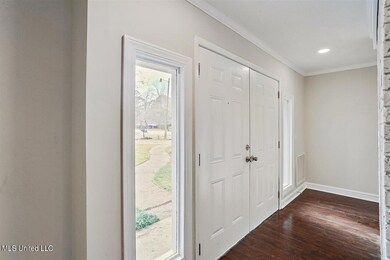
211 Redbud Trail Brandon, MS 39047
Estimated Value: $248,000 - $272,000
Highlights
- Multiple Fireplaces
- Ranch Style House
- No HOA
- Oakdale Elementary School Rated A
- Granite Countertops
- Double Door Entry
About This Home
As of March 2022Welcome to this fully updated 3 bedroom 2 bath home in the heart of the Reservoir Area. New vynal floors throughout the home, 30 Year Limited Residential Warranty with AC3 wear layer that provides tough scratch and scuff resistance. No Carpet! The home has been painted a beautiful light gray throughout. As you walk in to your left is the dining room that has been opened up to the updated kitchen. custom cabinet doors, new hardware, pull out for garbage added. Slab granite with wavy subway tile backsplash, new stainless steal built-in oven, new dishwasher, new cooktop with new vent. Can lights have been added all through the house. Off the kitchen is the laundry room with broom closet and folding counter. There is a room that can be used as an office or large pantry. The living room is large and and has a painted brick fireplace with a cedar mantel. Down the hall is the bedrooms & baths. Both bathrooms have new upgraded tile floors. Countertops raised with slab granite, new cabinet doors, new hardware, bathtubs have been tiled to the ceiling. All light fixtures & faucets replaced. Large Primary bedroom with large walk-in closet!
Last Agent to Sell the Property
Front Gate Realty LLC License #B21045 Listed on: 02/19/2022
Home Details
Home Type
- Single Family
Est. Annual Taxes
- $473
Year Built
- Built in 1979
Lot Details
- 0.25 Acre Lot
- Wood Fence
- Back Yard Fenced
Parking
- 2 Carport Spaces
Home Design
- Ranch Style House
- Brick Exterior Construction
- Slab Foundation
- Asphalt Shingled Roof
Interior Spaces
- 1,905 Sq Ft Home
- Crown Molding
- Ceiling Fan
- Multiple Fireplaces
- Gas Log Fireplace
- Aluminum Window Frames
- Double Door Entry
- Living Room with Fireplace
- Breakfast Room
- Fire and Smoke Detector
Kitchen
- Breakfast Bar
- Built-In Electric Oven
- Electric Cooktop
- Recirculated Exhaust Fan
- Dishwasher
- Stainless Steel Appliances
- ENERGY STAR Qualified Appliances
- Granite Countertops
- Disposal
Flooring
- Ceramic Tile
- Vinyl
Bedrooms and Bathrooms
- 3 Bedrooms
- Walk-In Closet
- 2 Full Bathrooms
- Bathtub Includes Tile Surround
Laundry
- Laundry Room
- Laundry on main level
Outdoor Features
- Slab Porch or Patio
- Separate Outdoor Workshop
- Shed
Schools
- Oakdale Elementary School
- Northwest Rankin Middle School
- Northwest Rankin High School
Utilities
- Cooling System Powered By Gas
- Central Heating and Cooling System
- Heating System Uses Natural Gas
- Natural Gas Connected
- Gas Water Heater
- Cable TV Available
Community Details
- No Home Owners Association
- Pelahatchie Woods Subdivision
Listing and Financial Details
- Assessor Parcel Number I12a-000001-00540
Ownership History
Purchase Details
Similar Homes in Brandon, MS
Home Values in the Area
Average Home Value in this Area
Purchase History
| Date | Buyer | Sale Price | Title Company |
|---|---|---|---|
| Cornerstone Remodeling & Properties Llc | -- | None Listed On Document |
Mortgage History
| Date | Status | Borrower | Loan Amount |
|---|---|---|---|
| Open | Mcduffie Bryant D | $237,500 |
Property History
| Date | Event | Price | Change | Sq Ft Price |
|---|---|---|---|---|
| 03/25/2022 03/25/22 | Sold | -- | -- | -- |
| 02/22/2022 02/22/22 | Pending | -- | -- | -- |
| 02/19/2022 02/19/22 | For Sale | $270,000 | -- | $142 / Sq Ft |
Tax History Compared to Growth
Tax History
| Year | Tax Paid | Tax Assessment Tax Assessment Total Assessment is a certain percentage of the fair market value that is determined by local assessors to be the total taxable value of land and additions on the property. | Land | Improvement |
|---|---|---|---|---|
| 2024 | $1,368 | $15,491 | $0 | $0 |
| 2023 | $1,124 | $13,225 | $0 | $0 |
| 2022 | $2,107 | $19,838 | $0 | $0 |
| 2021 | $473 | $13,225 | $0 | $0 |
| 2020 | $473 | $13,225 | $0 | $0 |
| 2019 | $486 | $11,957 | $0 | $0 |
| 2018 | $477 | $11,957 | $0 | $0 |
| 2017 | $477 | $11,957 | $0 | $0 |
| 2016 | $414 | $11,559 | $0 | $0 |
| 2015 | $414 | $11,559 | $0 | $0 |
| 2014 | $405 | $11,559 | $0 | $0 |
| 2013 | -- | $11,559 | $0 | $0 |
Agents Affiliated with this Home
-
Laine Flynn

Seller's Agent in 2022
Laine Flynn
Front Gate Realty LLC
(601) 927-2257
59 Total Sales
Map
Source: MLS United
MLS Number: 4009656
APN: I12A-000001-00540
- 1109 Martin Dr
- 211 Magnolia Trail
- 110 Stonington Ct
- 105 Paradise Point Dr
- 672 Hidden Hills Crossing
- 109 Landry Dr
- 505 Castaway Cir
- 272 Disciple Dr
- 401 Fallen Acorn Cir
- 1414 Rudder Way
- 1411 Rudder Way
- 408 Calvary Crossing
- 420 Freedom Ring Dr
- 340 Freedom Ring Dr
- 320 Freedom Ring Dr
- 2011 Freedom Ring Dr
- 215 Swallow Dr
- 802 Audubon Point Dr
- 435 Glendale Place
- 703 Audubon Point Dr
- 211 Redbud Trail
- 209 Redbud Trail
- 213 Redbud Trail
- 204 Redbud Trail
- 207 Redbud Trail
- 215 Redbud Trail
- 202 Redbud Trail
- 205 Redbud Trail
- 217 Redbud Trail
- 200 Redbud Trail
- 72 Redbud Trail
- 249 Magnolia Trail
- 203 Redbud Trail
- 100 Redbud Trail
- 251 Magnolia Trail
- 122 Redbud Trail
- 120 Redbud Trail
- 101 Redbud Trail
- 247 Magnolia Trail
- 118 Redbud Trail
