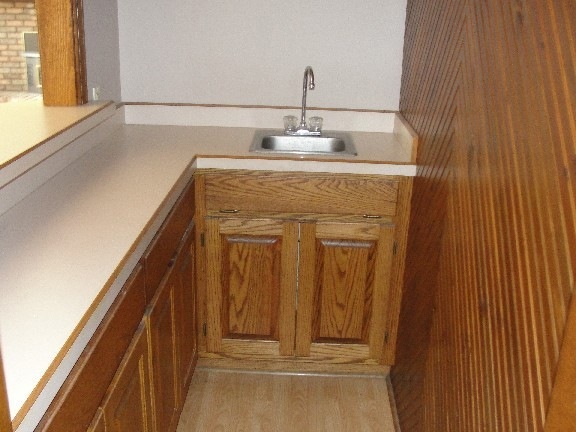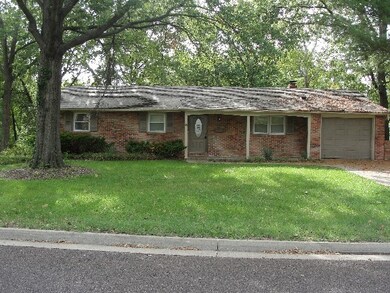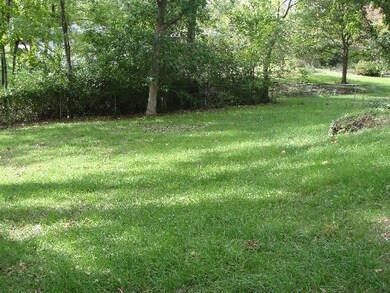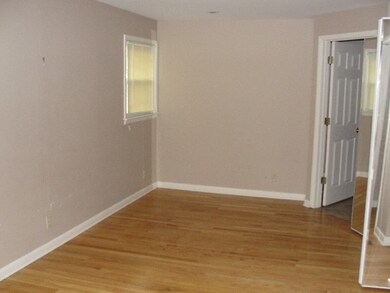
211 Rockingham Dr Columbia, MO 65203
Highlights
- Ranch Style House
- Wood Flooring
- No HOA
- David H. Hickman High School Rated A-
- Solid Surface Countertops
- 5-minute walk to Stephens Lake Park
About This Home
As of February 2024Nice, older home in good condition in nice, established neighborhood. House has large fenced yard, family room w/fireplace & small wetbar and much more. THIS IS A FANNIE MAE HOMEPATH PROPERTY. PURCHASE THIS PROPERTY FOR AS LITTLE AS 3% DOWN! THIS PROPERTY IS APPROVED FOR HOMEPATH MORTGAGE & HOMEPATH RENOVATION MORTGAGE FINANCING. SELLER HAS DIRECTED THAT ALL OFFERS BE PLACED AT WWW.HOMEPATH.COM.
Last Agent to Sell the Property
COLBY ARDREY
Tatie Payne, Inc Listed on: 09/26/2012
Home Details
Home Type
- Single Family
Est. Annual Taxes
- $2,164
Year Built
- Built in 1960
Lot Details
- Lot Dimensions are 100x152
- Northeast Facing Home
- Back Yard Fenced
- Chain Link Fence
- Level Lot
- Cleared Lot
Parking
- 1 Car Attached Garage
- Driveway
Home Design
- Ranch Style House
- Traditional Architecture
- Brick Veneer
- Concrete Foundation
- Poured Concrete
- Composition Roof
Interior Spaces
- Wet Bar
- Wood Burning Fireplace
- Vinyl Clad Windows
- Window Treatments
- Family Room with Fireplace
- Combination Dining and Living Room
- Screened Porch
- Solid Surface Countertops
- Laundry on main level
Flooring
- Wood
- Carpet
- Laminate
- Tile
Bedrooms and Bathrooms
- 4 Bedrooms
- 3 Full Bathrooms
Partially Finished Basement
- Walk-Out Basement
- Fireplace in Basement
Outdoor Features
- Patio
Schools
- Russell Boulevard Elementary School
- West Middle School
- Hickman High School
Utilities
- Forced Air Heating and Cooling System
- Heating System Uses Natural Gas
Community Details
- No Home Owners Association
- Rockingham Pl Subdivision
Listing and Financial Details
- Assessor Parcel Number 165080005038.0001
Ownership History
Purchase Details
Home Financials for this Owner
Home Financials are based on the most recent Mortgage that was taken out on this home.Purchase Details
Home Financials for this Owner
Home Financials are based on the most recent Mortgage that was taken out on this home.Purchase Details
Home Financials for this Owner
Home Financials are based on the most recent Mortgage that was taken out on this home.Purchase Details
Home Financials for this Owner
Home Financials are based on the most recent Mortgage that was taken out on this home.Purchase Details
Home Financials for this Owner
Home Financials are based on the most recent Mortgage that was taken out on this home.Purchase Details
Home Financials for this Owner
Home Financials are based on the most recent Mortgage that was taken out on this home.Similar Homes in Columbia, MO
Home Values in the Area
Average Home Value in this Area
Purchase History
| Date | Type | Sale Price | Title Company |
|---|---|---|---|
| Warranty Deed | -- | None Listed On Document | |
| Warranty Deed | -- | Boone Central Title Co | |
| Special Warranty Deed | -- | None Available | |
| Trustee Deed | $164,762 | None Available | |
| Warranty Deed | -- | Boone Central Title Co | |
| Warranty Deed | -- | None Available |
Mortgage History
| Date | Status | Loan Amount | Loan Type |
|---|---|---|---|
| Open | $263,920 | Credit Line Revolving | |
| Previous Owner | $257,852 | VA | |
| Previous Owner | $126,400 | Purchase Money Mortgage | |
| Previous Owner | $42,800 | Credit Line Revolving | |
| Previous Owner | $42,800 | Credit Line Revolving | |
| Previous Owner | $107,200 | Adjustable Rate Mortgage/ARM |
Property History
| Date | Event | Price | Change | Sq Ft Price |
|---|---|---|---|---|
| 02/09/2024 02/09/24 | Sold | -- | -- | -- |
| 01/12/2024 01/12/24 | Pending | -- | -- | -- |
| 01/09/2024 01/09/24 | For Sale | $329,900 | +29.4% | $129 / Sq Ft |
| 03/25/2021 03/25/21 | For Sale | $254,900 | +61.3% | $100 / Sq Ft |
| 03/19/2021 03/19/21 | Sold | -- | -- | -- |
| 01/20/2021 01/20/21 | Pending | -- | -- | -- |
| 12/06/2012 12/06/12 | Sold | -- | -- | -- |
| 10/03/2012 10/03/12 | Pending | -- | -- | -- |
| 09/26/2012 09/26/12 | For Sale | $158,000 | -- | $75 / Sq Ft |
Tax History Compared to Growth
Tax History
| Year | Tax Paid | Tax Assessment Tax Assessment Total Assessment is a certain percentage of the fair market value that is determined by local assessors to be the total taxable value of land and additions on the property. | Land | Improvement |
|---|---|---|---|---|
| 2024 | $2,164 | $32,072 | $4,465 | $27,607 |
| 2023 | $2,146 | $32,072 | $4,465 | $27,607 |
| 2022 | $1,985 | $29,697 | $4,465 | $25,232 |
| 2021 | $1,989 | $29,697 | $4,465 | $25,232 |
| 2020 | $1,959 | $27,496 | $4,465 | $23,031 |
| 2019 | $1,959 | $27,496 | $4,465 | $23,031 |
| 2018 | $1,827 | $0 | $0 | $0 |
| 2017 | $1,805 | $25,460 | $4,465 | $20,995 |
| 2016 | $1,853 | $25,460 | $4,465 | $20,995 |
| 2015 | $1,709 | $25,460 | $4,465 | $20,995 |
| 2014 | -- | $25,460 | $4,465 | $20,995 |
Agents Affiliated with this Home
-
Alissa Gerke

Seller's Agent in 2024
Alissa Gerke
Select Realty Group, LLC
(314) 704-0004
131 Total Sales
-
L
Buyer's Agent in 2024
Lindsay Bailey
Keller Williams Realty
-
C
Seller's Agent in 2012
COLBY ARDREY
Tatie Payne, Inc
-
Mike Hill

Buyer's Agent in 2012
Mike Hill
Weichert, Realtors - House of Brokers
(573) 489-0052
254 Total Sales
-
M
Buyer's Agent in 2012
Mike Hill, P.C.
Weichert, Realtors - First Tier
Map
Source: Columbia Board of REALTORS®
MLS Number: 341671
APN: 16-508-00-05-038-00-01
- 208 Bourn Ave
- 308-310 Loch Ln
- 304-306 Loch Ln
- 702 Russell Blvd
- 601 Eastlake Dr
- 340 Crown Point
- 201 Ruby Ln
- 368 Crown Point
- 2745 Braemore Rd
- 2710 Rollins Rd Unit A-1
- 1424 Bradford Dr
- 2801 W Broadway
- 2801 W Broadway Unit G-1
- 1301 W Ash St
- 1112 W Broadway
- 3005 Meghann Dr
- 3109 Appalachian Dr
- 1008 W Broadway
- 405 Auburn Ln
- 1304 W Worley St






