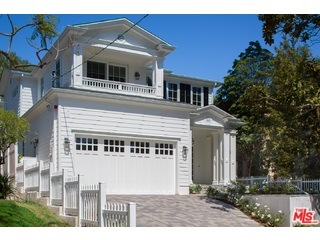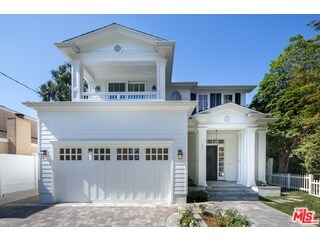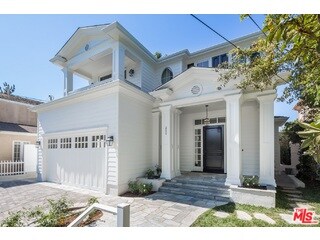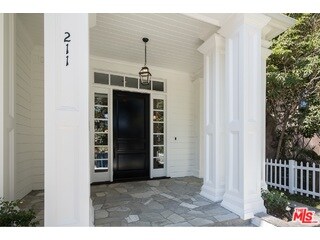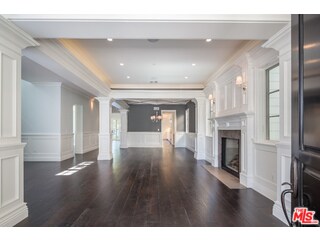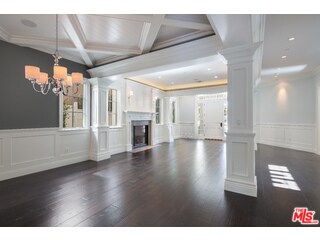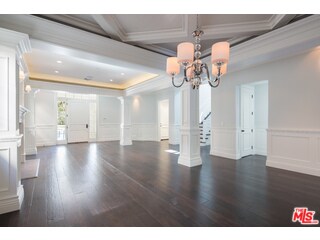
211 S Bundy Dr Los Angeles, CA 90049
Brentwood NeighborhoodHighlights
- Newly Remodeled
- Primary Bedroom Suite
- Dual Staircase
- Gourmet Kitchen
- Open Floorplan
- Traditional Architecture
About This Home
As of January 2021Gorgeous New Construction Traditional Cape Cod designed by Clark Remington. Elegant home boasting high ceilings and high quality finishes throughout. Home includes 5 bedrooms and 5.5 bathrooms. Spacious living room with fireplace adjacent to formal dining room with coffered ceiling. Gourmet kitchen with professional-grade appliances, Carrera marble counters, breakfast area, and large eat-in island. Bright and airy family room with coffered ceiling and fireplace opens to covered patio and private backyard. Stunning master suite is adorned with alluring fireplace, inviting bathroom, private balcony, and roomy walk-in closets. Home is prewired for camera, alarm, entertainment, internet, & phone. Enjoy the best best quality finishes in this fantastic home conveniently located in the heart of Brentwood and easily accessible to shops and restaurants.
Last Agent to Sell the Property
Sotheby's International Realty License #01910999 Listed on: 03/04/2015

Home Details
Home Type
- Single Family
Est. Annual Taxes
- $55,068
Year Built
- Built in 2015 | Newly Remodeled
Lot Details
- 6,271 Sq Ft Lot
- East Facing Home
- Vinyl Fence
- Sprinkler System
- Property is zoned LAR1
Parking
- 2 Car Garage
Home Design
- Traditional Architecture
- Turnkey
- Slab Foundation
- Wood Product Walls
- Shingle Roof
- Composition Roof
Interior Spaces
- 4,183 Sq Ft Home
- 2-Story Property
- Open Floorplan
- Dual Staircase
- Wired For Sound
- Wired For Data
- Built-In Features
- Crown Molding
- Wainscoting
- High Ceiling
- Recessed Lighting
- 3 Fireplaces
- Gas Fireplace
- Double Pane Windows
- French Doors
- Entryway
- Family Room
- Living Room
- Formal Dining Room
- Home Office
- Wood Flooring
- Alarm System
- Attic
Kitchen
- Gourmet Kitchen
- Breakfast Area or Nook
- Open to Family Room
- Walk-In Pantry
- Oven or Range
- Microwave
- Dishwasher
- Kitchen Island
- Marble Countertops
- Disposal
Bedrooms and Bathrooms
- 5 Bedrooms
- Main Floor Bedroom
- Primary Bedroom Suite
- Walk-In Closet
- Sunken Shower or Bathtub
- Powder Room
- In-Law or Guest Suite
- Double Vanity
- Bathtub with Shower
Laundry
- Laundry Room
- Dryer
- Washer
Outdoor Features
- Balcony
- Covered patio or porch
- Rain Gutters
Utilities
- Central Heating and Cooling System
- Property is located within a water district
- Tankless Water Heater
- Sewer in Street
Listing and Financial Details
- Assessor Parcel Number 4404-013-011
Ownership History
Purchase Details
Home Financials for this Owner
Home Financials are based on the most recent Mortgage that was taken out on this home.Purchase Details
Home Financials for this Owner
Home Financials are based on the most recent Mortgage that was taken out on this home.Purchase Details
Home Financials for this Owner
Home Financials are based on the most recent Mortgage that was taken out on this home.Purchase Details
Similar Homes in the area
Home Values in the Area
Average Home Value in this Area
Purchase History
| Date | Type | Sale Price | Title Company |
|---|---|---|---|
| Grant Deed | $4,295,000 | Fidelity National Title | |
| Grant Deed | $3,500,000 | Fidelity National Title Co | |
| Grant Deed | $1,580,000 | Chicago Title Company | |
| Grant Deed | -- | Old Republic Title Company |
Mortgage History
| Date | Status | Loan Amount | Loan Type |
|---|---|---|---|
| Open | $3,000,000 | New Conventional | |
| Previous Owner | $2,500,000 | Adjustable Rate Mortgage/ARM | |
| Previous Owner | $855,000 | Unknown | |
| Previous Owner | $1,027,000 | Purchase Money Mortgage | |
| Previous Owner | $500,000 | Credit Line Revolving |
Property History
| Date | Event | Price | Change | Sq Ft Price |
|---|---|---|---|---|
| 01/20/2021 01/20/21 | Sold | $4,295,000 | 0.0% | $1,027 / Sq Ft |
| 12/28/2020 12/28/20 | Pending | -- | -- | -- |
| 11/30/2020 11/30/20 | For Sale | $4,295,000 | +22.7% | $1,027 / Sq Ft |
| 04/10/2015 04/10/15 | Sold | $3,500,000 | +0.1% | $837 / Sq Ft |
| 03/04/2015 03/04/15 | Pending | -- | -- | -- |
| 03/04/2015 03/04/15 | For Sale | $3,495,000 | +121.2% | $836 / Sq Ft |
| 07/10/2014 07/10/14 | Sold | $1,580,000 | -6.8% | $882 / Sq Ft |
| 06/05/2014 06/05/14 | Pending | -- | -- | -- |
| 05/15/2014 05/15/14 | For Sale | $1,695,000 | -- | $946 / Sq Ft |
Tax History Compared to Growth
Tax History
| Year | Tax Paid | Tax Assessment Tax Assessment Total Assessment is a certain percentage of the fair market value that is determined by local assessors to be the total taxable value of land and additions on the property. | Land | Improvement |
|---|---|---|---|---|
| 2024 | $55,068 | $4,557,887 | $2,022,874 | $2,535,013 |
| 2023 | $53,986 | $4,468,517 | $1,983,210 | $2,485,307 |
| 2022 | $51,450 | $4,380,900 | $1,944,324 | $2,436,576 |
| 2021 | $46,107 | $3,886,128 | $1,748,091 | $2,138,037 |
| 2020 | $46,593 | $3,846,282 | $1,730,167 | $2,116,115 |
| 2019 | $44,713 | $3,770,866 | $1,696,243 | $2,074,623 |
| 2018 | $44,613 | $3,696,929 | $1,662,984 | $2,033,945 |
| 2016 | $42,685 | $3,553,374 | $1,598,409 | $1,954,965 |
| 2015 | $29,960 | $2,500,000 | $1,580,000 | $920,000 |
| 2014 | $1,875 | $140,353 | $90,975 | $49,378 |
Agents Affiliated with this Home
-
John Hathorn

Seller's Agent in 2021
John Hathorn
Compass
(310) 924-4014
3 in this area
51 Total Sales
-
Esther Hickman

Seller Co-Listing Agent in 2021
Esther Hickman
Compass
(310) 600-7306
1 in this area
45 Total Sales
-
Jennifer Winston

Buyer's Agent in 2021
Jennifer Winston
Compass
(310) 944-1167
3 in this area
65 Total Sales
-
Marek Swiderski

Seller's Agent in 2015
Marek Swiderski
Sotheby's International Realty
(424) 256-9480
1 in this area
22 Total Sales
-
Dana Cataldi

Seller's Agent in 2014
Dana Cataldi
Compass
(310) 804-9207
5 in this area
58 Total Sales
-
W
Buyer's Agent in 2014
William Rios
Map
Source: The MLS
MLS Number: 15-884029
APN: 4404-013-011
- 12188 W Sunset Blvd
- 235 Oceano Dr
- 403 S Bundy Dr
- 116 S Carmelina Ave
- 224 N Bundy Dr
- 167 S Westgate Ave
- 12311 11th Helena Dr
- 12309 9th Helena Dr
- 11937 W Sunset Blvd Unit 7
- 146 N Carmelina Ave
- 404 S Westgate Ave
- 585 Lorna Ln
- 12443 W Sunset Blvd
- 308 N Bowling Green Way
- 162 N Carmelina Ave
- 441 S Barrington Ave Unit 303
- 441 S Barrington Ave Unit 210
- 505 S Barrington Ave Unit 100
- 505 S Barrington Ave Unit 107
- 505 S Barrington Ave Unit 109
