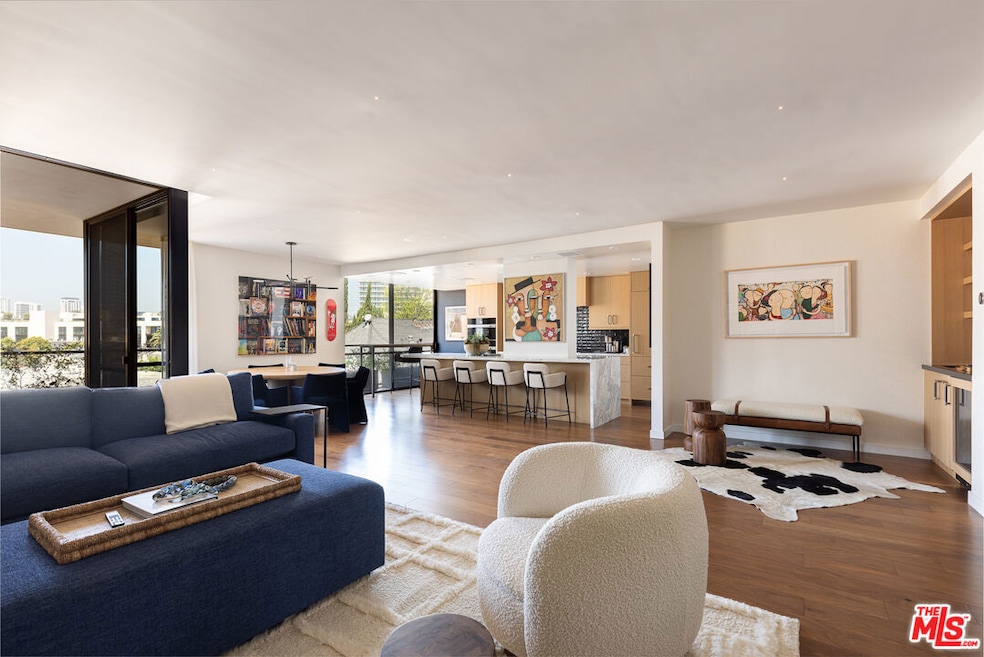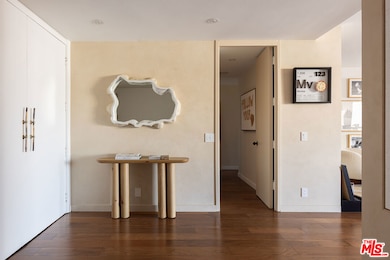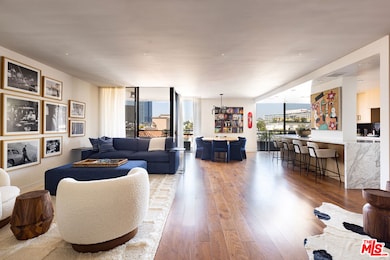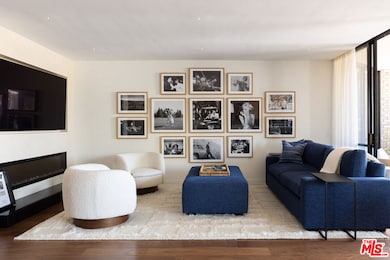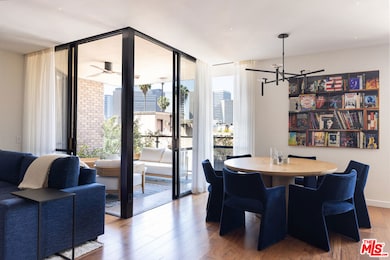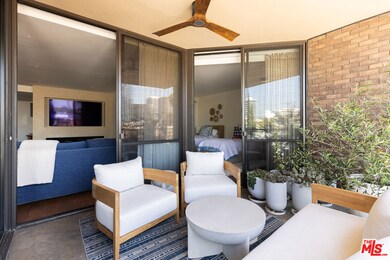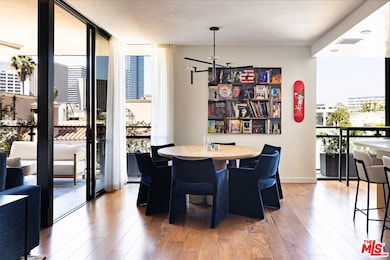
211 S Spalding Dr, Unit 305N Beverly Hills, CA 90212
Estimated payment $20,151/month
Highlights
- Doorman
- Fitness Center
- Heated In Ground Pool
- Beverly Hills High School Rated A
- 24-Hour Security
- Gourmet Kitchen
About This Home
Effortless luxury meets sophisticated style in this stunning, newly renovated residence located in the heart of Beverly Hills. Situated in one of the city's exclusive full-service doorman buildings, this sleek 2-bedroom, 2.5-bath condo offers dazzling Century City views, and a seamless open floor plan designed to captivate. Step inside and experience true designer living, featuring curated finishes such as Waterworks bathrooms, Porsche Design specialty lighting, Miele appliances, wet bar with wine fridge and impressive gallery-inspired walls ideal for displaying art. Sun-drenched living and dining spaces feature floor-to-ceiling windows, showcasing panoramic city vistas and filling the home with natural light. The luxurious primary suite is a private retreat with grand proportions, an expansive walk-in closet, and spa-like bath finished in polished stone and custom hardware. A generously sized second bedroom features its own sleek en-suite bath, providing a comfortable sanctuary. Completing the thoughtful layout is an elegantly appointed powder room. HOA dues are $3,301/mth and deliver unmatched convenience and include 24/7 door person/security, valet parking, cable and high-speed internet, EQ Insurance, gas, a newly updated pool and spa, fitness center, and sauna. Experience a rare blend of refined elegance and effortless comfort moments from it all.
Property Details
Home Type
- Condominium
Est. Annual Taxes
- $30,076
Year Built
- Built in 1975 | Remodeled
HOA Fees
- $3,301 Monthly HOA Fees
Parking
- 2 Car Garage
- Gated Parking
- Guest Parking
- Controlled Entrance
Home Design
- Contemporary Architecture
- Turnkey
Interior Spaces
- 2,072 Sq Ft Home
- Open Floorplan
- Wet Bar
- Built-In Features
- Recessed Lighting
- Electric Fireplace
- Custom Window Coverings
- Double Door Entry
- Sliding Doors
- Great Room
- Living Room with Fireplace
- Dining Area
- Wood Flooring
- City Lights Views
Kitchen
- Gourmet Kitchen
- Breakfast Area or Nook
- Double Oven
- Gas Cooktop
- Range Hood
- Dishwasher
- Kitchen Island
- Disposal
Bedrooms and Bathrooms
- 2 Bedrooms
- Walk-In Closet
- Remodeled Bathroom
- Powder Room
- Double Vanity
- Bathtub with Shower
Laundry
- Laundry Room
- Dryer
- Washer
Pool
- Heated In Ground Pool
- Spa
Outdoor Features
- Balcony
- Covered patio or porch
Utilities
- Central Heating and Cooling System
- Vented Exhaust Fan
- Central Water Heater
- Sewer in Street
- Cable TV Available
Additional Features
- West Facing Home
- City Lot
Listing and Financial Details
- Assessor Parcel Number 4328-007-061
Community Details
Overview
- Association fees include building and grounds, cable TV, gas, earthquake insurance, water and sewer paid, trash
- 84 Units
- 6-Story Property
Amenities
- Doorman
- Valet Parking
- Sundeck
- Sauna
- Trash Chute
- Clubhouse
- Meeting Room
- Elevator
- Reception Area
- Community Mailbox
- Community Storage Space
Recreation
- Fitness Center
- Community Pool
- Community Spa
Pet Policy
- Pets Allowed
- Pet Size Limit
Security
- 24-Hour Security
- Resident Manager or Management On Site
- Card or Code Access
Map
About This Building
Home Values in the Area
Average Home Value in this Area
Tax History
| Year | Tax Paid | Tax Assessment Tax Assessment Total Assessment is a certain percentage of the fair market value that is determined by local assessors to be the total taxable value of land and additions on the property. | Land | Improvement |
|---|---|---|---|---|
| 2024 | $30,076 | $2,493,900 | $759,900 | $1,734,000 |
| 2023 | $16,081 | $1,331,711 | $748,255 | $583,456 |
| 2022 | $15,620 | $1,305,600 | $733,584 | $572,016 |
| 2021 | $3,893 | $324,298 | $141,541 | $182,757 |
| 2020 | $3,877 | $320,974 | $140,090 | $180,884 |
| 2019 | $3,780 | $314,682 | $137,344 | $177,338 |
| 2018 | $3,633 | $308,512 | $134,651 | $173,861 |
| 2016 | $3,463 | $296,533 | $129,423 | $167,110 |
| 2015 | $3,317 | $292,079 | $127,479 | $164,600 |
| 2014 | $3,217 | $286,358 | $124,982 | $161,376 |
Property History
| Date | Event | Price | Change | Sq Ft Price |
|---|---|---|---|---|
| 06/04/2025 06/04/25 | Price Changed | $2,575,000 | -2.8% | $1,243 / Sq Ft |
| 05/06/2025 05/06/25 | For Sale | $2,650,000 | 0.0% | $1,279 / Sq Ft |
| 04/29/2025 04/29/25 | Pending | -- | -- | -- |
| 04/16/2025 04/16/25 | For Sale | $2,650,000 | -- | $1,279 / Sq Ft |
Purchase History
| Date | Type | Sale Price | Title Company |
|---|---|---|---|
| Grant Deed | $2,445,000 | Equity Title Company | |
| Quit Claim Deed | -- | First American Title Company O | |
| Grant Deed | $1,280,000 | First Amer Ttl Co Glendale | |
| Interfamily Deed Transfer | -- | First Amer Ttl Co Glendale | |
| Individual Deed | $645,000 | Equity Title Company | |
| Interfamily Deed Transfer | -- | -- |
Mortgage History
| Date | Status | Loan Amount | Loan Type |
|---|---|---|---|
| Open | $1,400,000 | New Conventional |
Similar Homes in the area
Source: The MLS
MLS Number: 25525999
APN: 4328-007-061
- 132 S Spalding Dr
- 132 144 S Spalding Dr
- 211 S Spalding Dr Unit 403S
- 211 S Spalding Dr Unit 603S
- 211 S Spalding Dr Unit 305N
- 9900 S Santa Monica Blvd Unit 3A
- 9900 S Santa Monica Blvd Unit 2F
- 9900 S Santa Monica Blvd Unit 2D
- 9900 S Santa Monica Blvd Unit PHE
- 133 S Bedford Dr
- 9950 Durant Dr Unit 209
- 9950 Durant Dr Unit 208
- 9950 Durant Dr Unit PENTHOUSE
- 9950 Durant Dr Unit 504
- 9950 Durant Dr Unit 404
- 9950 Durant Dr Unit 507
- 277 S Spalding Dr Unit 401
- 277 S Spalding Dr Unit 303
- 332 S Mccarty Dr
- 313 S Peck Dr
