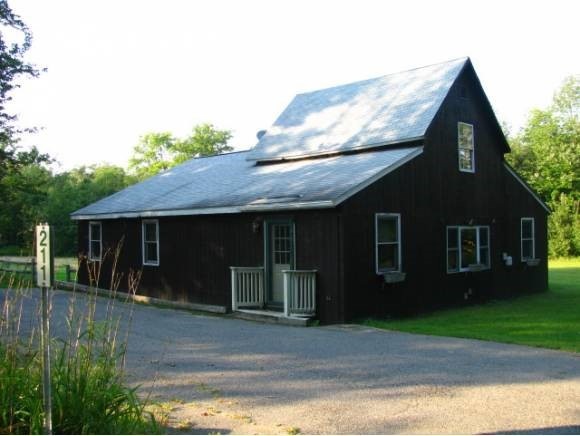
211 Sandown Rd Chester, NH 03036
Estimated Value: $383,695 - $538,000
Highlights
- Barn
- Softwood Flooring
- Board and Batten Siding
- Countryside Views
- New Englander Architecture
About This Home
As of October 2013Great Fixer Upper in Desirable Chester! Nice flat lot, spacious rooms, Lots of Potential!
Last Agent to Sell the Property
Sue Padden Real Estate LLC License #045048 Listed on: 03/29/2013
Home Details
Home Type
- Single Family
Est. Annual Taxes
- $4,000
Year Built
- Built in 1900
Lot Details
- 1.9 Acre Lot
- Lot Sloped Up
Parking
- Paved Parking
Home Design
- New Englander Architecture
- Concrete Foundation
- Wood Frame Construction
- Shingle Roof
- Board and Batten Siding
Interior Spaces
- 2-Story Property
- Countryside Views
- Crawl Space
Kitchen
- Electric Range
- Dishwasher
Flooring
- Softwood
- Laminate
- Vinyl
Bedrooms and Bathrooms
- 2 Bedrooms
- 1 Full Bathroom
Schools
- Chester Academy Elementary School
- Pinkerton Academy High School
Farming
- Barn
Utilities
- Wall Furnace
- Heating System Uses Gas
- Private Water Source
- Electric Water Heater
- Private Sewer
Listing and Financial Details
- Tax Lot 109
Ownership History
Purchase Details
Home Financials for this Owner
Home Financials are based on the most recent Mortgage that was taken out on this home.Similar Homes in Chester, NH
Home Values in the Area
Average Home Value in this Area
Purchase History
| Date | Buyer | Sale Price | Title Company |
|---|---|---|---|
| Jope Wayne | -- | -- |
Mortgage History
| Date | Status | Borrower | Loan Amount |
|---|---|---|---|
| Open | Jope Wayne | $115,000 | |
| Closed | Jope Wayne | $75,000 | |
| Closed | Jope Wayne | $172,975 | |
| Previous Owner | Oneill Barry A | $40,000 | |
| Previous Owner | Oneill Barry A | $10,000 |
Property History
| Date | Event | Price | Change | Sq Ft Price |
|---|---|---|---|---|
| 10/24/2013 10/24/13 | Sold | $129,900 | -12.1% | $109 / Sq Ft |
| 08/30/2013 08/30/13 | Pending | -- | -- | -- |
| 03/29/2013 03/29/13 | For Sale | $147,718 | -- | $124 / Sq Ft |
Tax History Compared to Growth
Tax History
| Year | Tax Paid | Tax Assessment Tax Assessment Total Assessment is a certain percentage of the fair market value that is determined by local assessors to be the total taxable value of land and additions on the property. | Land | Improvement |
|---|---|---|---|---|
| 2024 | $4,993 | $305,200 | $172,000 | $133,200 |
| 2023 | $4,705 | $202,800 | $114,600 | $88,200 |
| 2022 | $4,340 | $202,800 | $114,600 | $88,200 |
| 2021 | $4,226 | $202,800 | $114,600 | $88,200 |
| 2020 | $17,544 | $202,800 | $114,600 | $88,200 |
| 2019 | $4,218 | $202,800 | $114,600 | $88,200 |
| 2018 | $3,628 | $149,600 | $87,700 | $61,900 |
| 2016 | $3,577 | $149,600 | $87,800 | $61,800 |
| 2015 | $3,713 | $150,700 | $87,800 | $62,900 |
| 2014 | $3,852 | $150,700 | $87,800 | $62,900 |
Agents Affiliated with this Home
-
Sue Padden

Seller's Agent in 2013
Sue Padden
Sue Padden Real Estate LLC
(603) 234-9480
1 in this area
60 Total Sales
-
Brandy Padden

Buyer's Agent in 2013
Brandy Padden
Sue Padden Real Estate LLC
(603) 365-6016
4 in this area
67 Total Sales
Map
Source: PrimeMLS
MLS Number: 4225372
APN: CHST-000005-000109
- Lot 8 Robin Way Unit 8
- Lot 6 Robin Way Unit 6
- 146 Old Sandown Rd
- 74 Deerwood Hollow
- 24 Colby Farm Rd
- 41 Allen St
- 34 Edwards Mill Rd
- Lot 2 Robin Way Unit 2
- Lot 7 Robin Way Unit 7
- Lot 4 Robin Way Unit 4
- 0 Jack Rd
- 35 Reed Rd
- 37 Reed Rd
- 18 Celeste Terrace
- 38 Granite Ln
- 55 Granite Ln
- 648 Raymond Rd
- 412 Main St
- 60 Lady Slipper Ln
- 10 Loggers Ln
- 211 Sandown Rd
- 221 Sandown Rd
- 196 Sandown Rd
- 231 Sandown Rd
- 240 Sandown Rd
- 25 Wells Village Rd
- 241 Sandown Rd
- 12 Wells Village Rd
- 3-25-1 Wells Village Rd
- Lot #109 Wilcomb's Unit 109
- 247 Sandown Rd
- 5-107-5 Pipit Dr
- 6 Wells Village Rd
- 161 Sandown Rd
- Lot 112 Sandown Rd
- 47 Wells Village Rd
- 47 Wells Village Rd Unit 30
- 272 Old Sandown Rd
- 22 Wilcombs Way
- 38 Wells Village Rd
