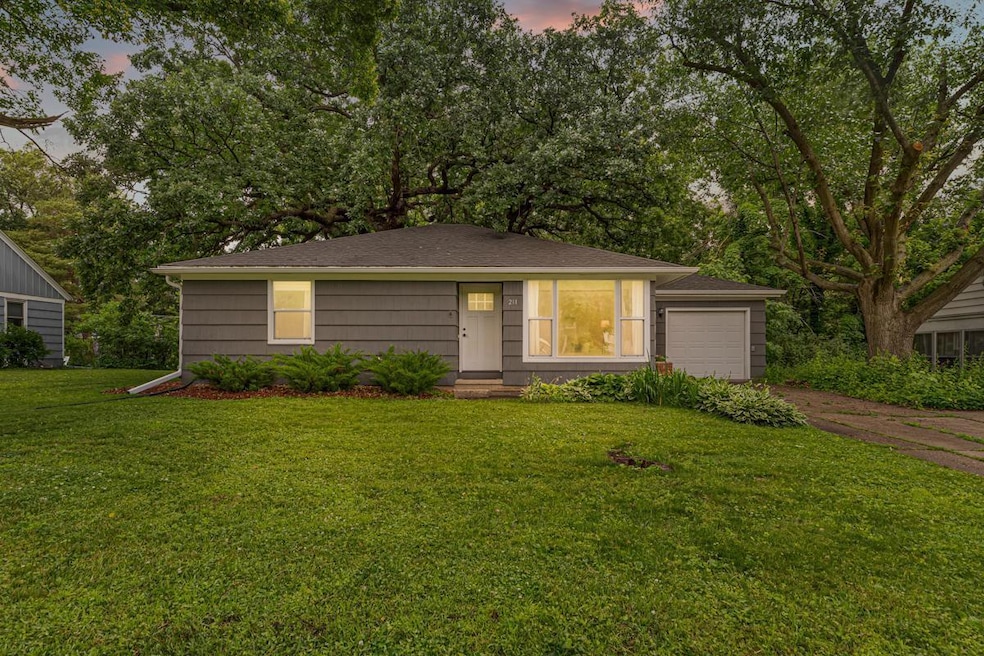
211 Viola St Mankato, MN 56001
Alexander Park NeighborhoodEstimated payment $1,768/month
Highlights
- No HOA
- Eat-In Kitchen
- 1-Story Property
- 1 Car Attached Garage
- Patio
- 4-minute walk to Alexander Park
About This Home
Adorable rambler style home situated on a sprawling ravine lot in desirable Hilltop Mankato– Welcome to 211 Viola Street! This charming2BR 2BA home offers several recent updates and plenty of space for entertaining. Step inside and find yourself greeted by natural lighting pouring into the living room, flowing effortlessly to the dining area and updated kitchen. 2 spacious bedrooms with beautiful hardwood flooring are separated by the updated and tiled full bathroom. Catch stunning views of your ravine lot year round in the 4season sunroom that leads to your fenced in backyard and new patio. Lower level offers endless potential with an egress window already installed and awaiting your finishing touches for a future 3rd bedroom and family room. 3/4 bathroom is already completed as well as ample storage space in the mechanical room. Basement is partially finished. Dimensions noted reflect the future room sizes
Home Details
Home Type
- Single Family
Est. Annual Taxes
- $2,626
Year Built
- Built in 1950
Lot Details
- 0.41 Acre Lot
- Lot Dimensions are 70 x 254
- Partially Fenced Property
Parking
- 1 Car Attached Garage
Interior Spaces
- 1-Story Property
Kitchen
- Eat-In Kitchen
- Range
- Microwave
- Dishwasher
Bedrooms and Bathrooms
- 3 Bedrooms
Laundry
- Dryer
- Washer
Basement
- Sump Pump
- Basement Window Egress
Additional Features
- Patio
- Forced Air Heating and Cooling System
Community Details
- No Home Owners Association
- Heils Sub Subdivision
Listing and Financial Details
- Assessor Parcel Number R010918279014
Map
Home Values in the Area
Average Home Value in this Area
Tax History
| Year | Tax Paid | Tax Assessment Tax Assessment Total Assessment is a certain percentage of the fair market value that is determined by local assessors to be the total taxable value of land and additions on the property. | Land | Improvement |
|---|---|---|---|---|
| 2025 | $2,646 | $244,000 | $40,300 | $203,700 |
| 2024 | $2,646 | $253,100 | $40,300 | $212,800 |
| 2023 | $2,522 | $245,000 | $40,300 | $204,700 |
| 2022 | $2,256 | $228,700 | $40,300 | $188,400 |
| 2021 | $2,200 | $193,900 | $40,300 | $153,600 |
| 2020 | $1,786 | $138,800 | $40,300 | $98,500 |
| 2019 | $1,604 | $138,800 | $40,300 | $98,500 |
| 2018 | $1,558 | $144,700 | $40,300 | $104,400 |
| 2017 | $1,832 | $141,700 | $40,300 | $101,400 |
| 2016 | $1,734 | $134,700 | $40,300 | $94,400 |
| 2015 | $17 | $127,800 | $40,300 | $87,500 |
| 2014 | $1,862 | $123,800 | $40,300 | $83,500 |
Property History
| Date | Event | Price | Change | Sq Ft Price |
|---|---|---|---|---|
| 07/01/2025 07/01/25 | Pending | -- | -- | -- |
| 06/27/2025 06/27/25 | For Sale | $280,000 | +34.9% | $213 / Sq Ft |
| 01/16/2020 01/16/20 | Sold | $207,500 | -1.1% | $158 / Sq Ft |
| 11/23/2019 11/23/19 | Pending | -- | -- | -- |
| 10/25/2019 10/25/19 | For Sale | $209,900 | -- | $160 / Sq Ft |
Purchase History
| Date | Type | Sale Price | Title Company |
|---|---|---|---|
| Warranty Deed | $207,500 | North American Title | |
| Warranty Deed | $120,000 | Title Resources |
Mortgage History
| Date | Status | Loan Amount | Loan Type |
|---|---|---|---|
| Open | $186,750 | New Conventional | |
| Previous Owner | $53,000 | Credit Line Revolving |
Similar Homes in Mankato, MN
Source: NorthstarMLS
MLS Number: 6746326
APN: R01-09-18-279-014
- 19 Dellview Ln
- 117 S Division St
- 116 116 Locust St
- 0 R010918476042 Tbd Woodridge Unit 7036731
- 132 Coy St
- 3106 3106 Scotch Ln
- 213 Parkway Place
- 213 213 Parkway Place
- 215 215 Parkway Place
- 117 Apple Nook Ct
- 517 517 E Elm St
- 517 E Elm St
- 402 402 E Pleasant St
- 137 137 Meadow Ln
- 616 N 5th St
- 312 E Liberty St
- 702 N 6th St
- 619 N 4th St
- 238 Lincoln St
- 217 E Spring St






