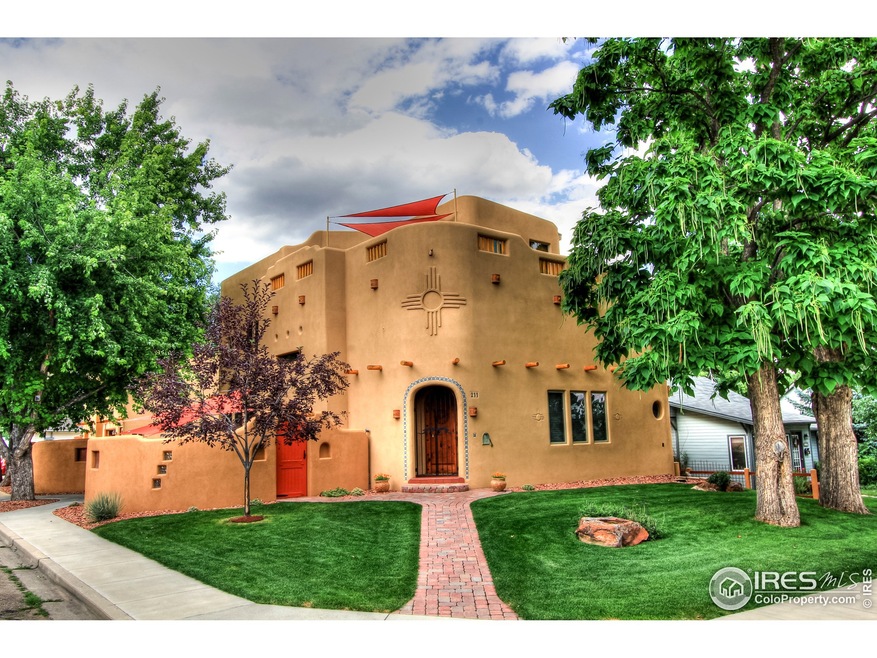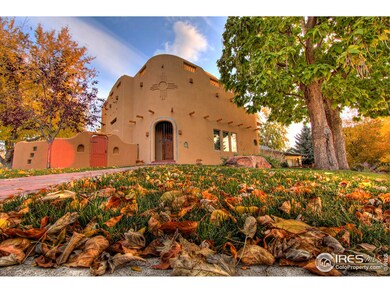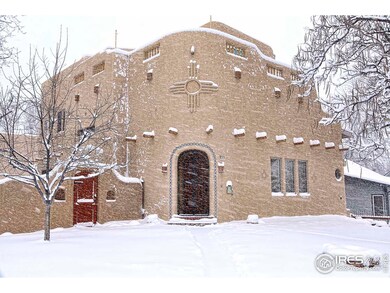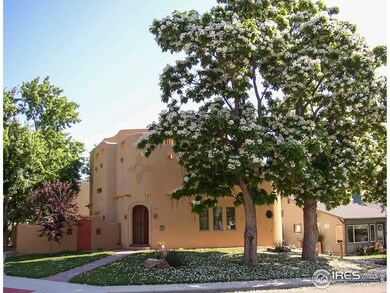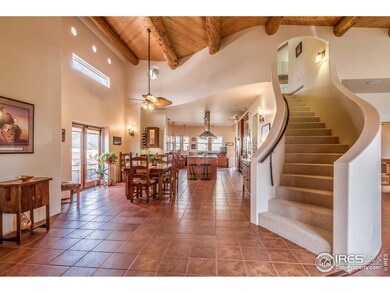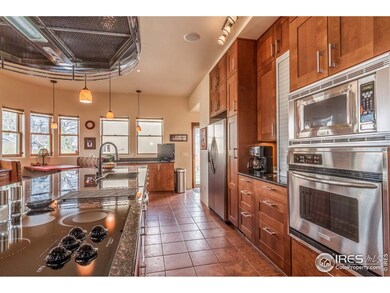
211 W Cannon St Lafayette, CO 80026
Highlights
- Open Floorplan
- Deck
- Cathedral Ceiling
- Lafayette Elementary School Rated A
- Multiple Fireplaces
- 4-minute walk to Romero Park
About This Home
As of July 2025Stunning two story on corner lot with studio above garage located in downtown Lafayette! Just minutes from parks, trails, rec center & schools. Exterior featured in the "Master Gardens" and 2015 "Garden Tour"! Lush gardens, 100+ year old Catalpa trees, deck area,multiple patios & large rooftop. Twostory family room with fireplace & kitchen featuring S.S. appliances, island, granite counters, builtin table & dining area. Upper level large master suite with closet & private 5pc master bath!
Last Agent to Sell the Property
Metro Brokers Team Lassen
MB/Team Lassen Listed on: 04/27/2017
Last Buyer's Agent
Terri Taydus
Colorado Lifestyles Realty
Home Details
Home Type
- Single Family
Est. Annual Taxes
- $4,066
Year Built
- Built in 2013
Lot Details
- 7,841 Sq Ft Lot
- Fenced
- Corner Lot
- Sprinkler System
Parking
- 2 Car Detached Garage
Home Design
- Wood Frame Construction
- Metal Roof
- Stucco
Interior Spaces
- 5,734 Sq Ft Home
- 2-Story Property
- Open Floorplan
- Cathedral Ceiling
- Ceiling Fan
- Multiple Fireplaces
- Gas Fireplace
- Window Treatments
- Family Room
- Recreation Room with Fireplace
- Basement Fills Entire Space Under The House
- Laundry on upper level
Kitchen
- Eat-In Kitchen
- Microwave
- Dishwasher
- Kitchen Island
- Disposal
Flooring
- Wood
- Carpet
Bedrooms and Bathrooms
- 4 Bedrooms
Outdoor Features
- Balcony
- Deck
- Patio
- Outdoor Gas Grill
Schools
- Lafayette Elementary School
- Angevine Middle School
- Centaurus High School
Utilities
- Cooling Available
- Radiant Heating System
- Water Purifier is Owned
Community Details
- No Home Owners Association
- Mountain View Subdivision
Listing and Financial Details
- Assessor Parcel Number R0020499
Ownership History
Purchase Details
Home Financials for this Owner
Home Financials are based on the most recent Mortgage that was taken out on this home.Purchase Details
Purchase Details
Home Financials for this Owner
Home Financials are based on the most recent Mortgage that was taken out on this home.Purchase Details
Purchase Details
Home Financials for this Owner
Home Financials are based on the most recent Mortgage that was taken out on this home.Purchase Details
Purchase Details
Similar Homes in Lafayette, CO
Home Values in the Area
Average Home Value in this Area
Purchase History
| Date | Type | Sale Price | Title Company |
|---|---|---|---|
| Interfamily Deed Transfer | -- | None Available | |
| Warranty Deed | $1,000,000 | First American Title | |
| Interfamily Deed Transfer | -- | First American Title | |
| Interfamily Deed Transfer | -- | -- | |
| Warranty Deed | $174,000 | Land Title Guarantee Company | |
| Deed | $42,500 | -- | |
| Deed | -- | -- | |
| Deed | $8,000 | -- |
Mortgage History
| Date | Status | Loan Amount | Loan Type |
|---|---|---|---|
| Open | $903,000 | New Conventional | |
| Closed | $770,000 | New Conventional | |
| Closed | $800,000 | New Conventional | |
| Previous Owner | $143,000 | New Conventional | |
| Previous Owner | $139,200 | No Value Available | |
| Previous Owner | $103,000 | VA |
Property History
| Date | Event | Price | Change | Sq Ft Price |
|---|---|---|---|---|
| 07/11/2025 07/11/25 | Sold | $1,375,000 | +5.8% | $252 / Sq Ft |
| 07/04/2025 07/04/25 | For Sale | $1,300,000 | +30.0% | $238 / Sq Ft |
| 01/28/2019 01/28/19 | Off Market | $1,000,000 | -- | -- |
| 07/07/2017 07/07/17 | Sold | $1,000,000 | 0.0% | $194 / Sq Ft |
| 05/20/2017 05/20/17 | Pending | -- | -- | -- |
| 04/27/2017 04/27/17 | For Sale | $1,000,000 | -- | $194 / Sq Ft |
Tax History Compared to Growth
Tax History
| Year | Tax Paid | Tax Assessment Tax Assessment Total Assessment is a certain percentage of the fair market value that is determined by local assessors to be the total taxable value of land and additions on the property. | Land | Improvement |
|---|---|---|---|---|
| 2025 | $8,503 | $92,007 | $20,969 | $71,038 |
| 2024 | $8,503 | $92,007 | $20,969 | $71,038 |
| 2023 | $8,357 | $95,957 | $23,035 | $76,608 |
| 2022 | $6,936 | $73,837 | $17,507 | $56,330 |
| 2021 | $6,860 | $75,962 | $18,011 | $57,951 |
| 2020 | $6,175 | $67,561 | $16,803 | $50,758 |
| 2019 | $6,089 | $67,561 | $16,803 | $50,758 |
| 2018 | $4,699 | $51,473 | $8,424 | $43,049 |
| 2017 | $3,935 | $56,906 | $9,313 | $47,593 |
| 2016 | $4,066 | $52,250 | $10,428 | $41,822 |
| 2015 | $3,810 | $39,856 | $11,622 | $28,234 |
| 2014 | $3,446 | $39,856 | $11,622 | $28,234 |
Agents Affiliated with this Home
-
Mary Herre

Seller's Agent in 2025
Mary Herre
Live West Realty
(303) 990-7282
71 Total Sales
-
Connor Slump
C
Buyer's Agent in 2025
Connor Slump
Rhae Group Realty
(303) 952-5078
88 Total Sales
-
M
Seller's Agent in 2017
Metro Brokers Team Lassen
MB/Team Lassen
-
T
Buyer's Agent in 2017
Terri Taydus
Colorado Lifestyles Realty
Map
Source: IRES MLS
MLS Number: 818216
APN: 1575031-27-005
- 403 W Cannon St
- 101 W Cannon St
- 109 W Simpson St
- 105 E Cannon St
- 505 S Roosevelt Ave
- 211 E Emma St
- 610 S Miller Ave
- 306 E Cannon St
- 309 W Oak St
- 245 Skylark Dr
- 490 E Sutton Cir
- 655 N Gooseberry Ct
- 707 Cardinal Dr
- 602 E Cleveland St
- 424 Arbor Dr
- 351 S Foote Ave
- 503 E Oak St
- 117 Sandler Dr
- 808 Oriole Cove
- 804 Meadowlark Cove
