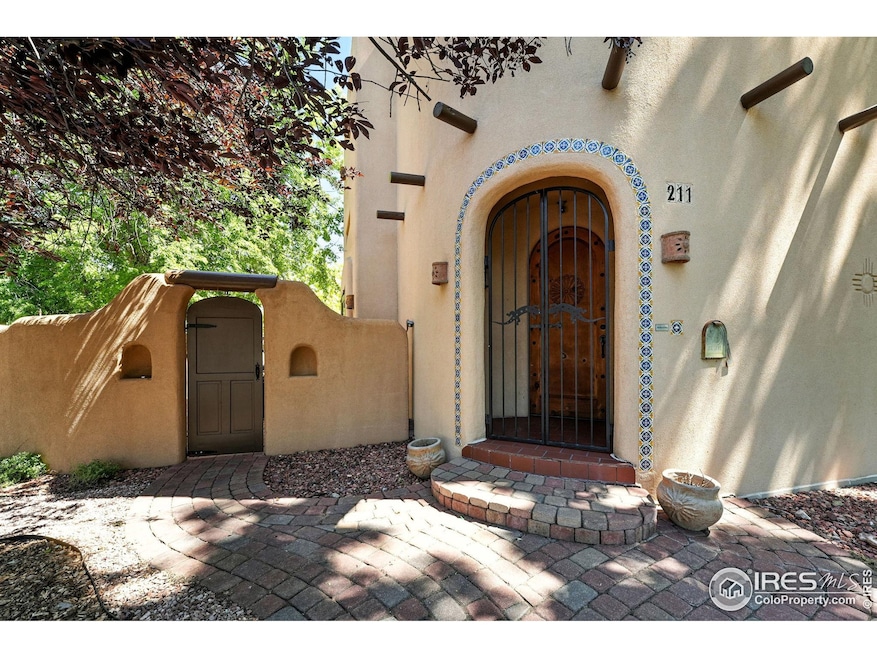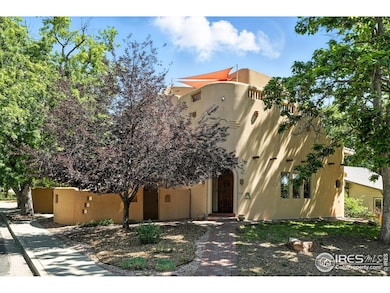Discover this exceptional two-story home on a spacious corner lot in the heart of downtown Lafayette. Freshly updated with new lighting, paint, and new carpet. The solar panels provide 7.8KW, are fully owned, and installed in 2019! Enjoy the charm of mature Catalpa trees that are over a century old, along with inviting outdoor living areas including a deck, multiple patios, and a generous rooftop space perfect for relaxing or entertaining.Inside, the airy two-story family room centers around a cozy fireplace, while the large kitchen is designed for both style and function with stainless steel appliances, granite countertops, an island, built-in dining nook, and a separate dining area. Upstairs, the expansive primary suite includes a large walk-in closet and a private five-piece bath and an upper office/yoga studio/reading room that opens to the roof top deck. A separate studio above the garage offers endless possibilities (it used to have a kitchenette that could possibly be added back in to be an ADU). An additional full basement in the garage for your bike or woodworking shop! This thoughtfully constructed, energy-efficient property features insulated concrete form (ICF) walls and foundations for the main house, plus an ICF foundation and 2x6 framing for the garage/ADU. Both structures boast high-quality Enercept structural insulated panel (SIP) roofs and radiant heating throughout. Built to last, the buildings rest on caissons drilled 28 feet deep every 12 feet for superior stability.Located just steps from neighborhood parks, scenic trails, the rec center, and local schools - this unique home combines modern comfort with timeless character.







