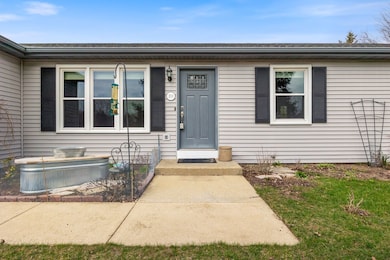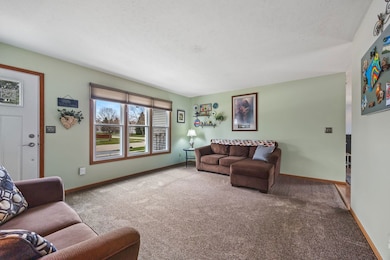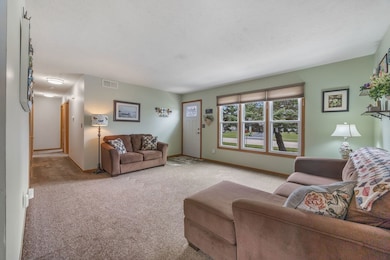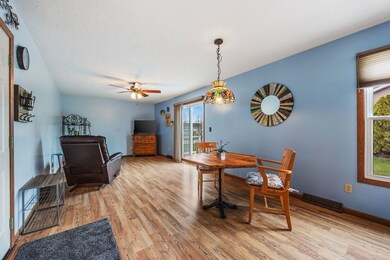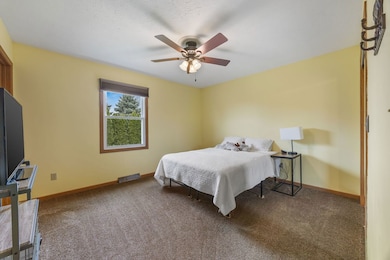
211 W Keene Ave Cortland, IL 60112
Highlights
- Deck
- Ranch Style House
- Home Office
- Recreation Room
- Corner Lot
- Living Room
About This Home
As of May 2025Welcome to 211 W Keene Ave in charming Cortland! This well-loved 3-bedroom, 2-bath ranch sits on a beautifully landscaped corner lot that's just about ready to bloom. Inside, you'll find a bright and spacious layout with thoughtful touches throughout-like custom Hunter Douglas blinds in every room and a cozy living room that opens up to a gorgeous backyard view. The kitchen is as functional as it is stylish, featuring quartz countertops, custom cabinets, and a sunny eat-in area that's perfect for casual meals or morning coffee. Downstairs, the partially finished basement offers a bonus room, a rec area, and plenty of storage-ideal for hobbies, hangouts, or whatever suits your lifestyle. Other highlights include a heated 2-car garage with shiny epoxy floors, two full-size sheds out back, and updated mechanicals including a newer sump pump with battery backup, furnace and AC updates in 2017, and roof replacement in 2013. No need to worry about the big ticket items! Whether you're enjoying the deck, tinkering in the garage, or simply soaking in the view of your yard, this home has a comfortable and homey feel that's hard to beat. Come take a look!
Last Agent to Sell the Property
Keller Williams Infinity License #475200105 Listed on: 04/10/2025

Home Details
Home Type
- Single Family
Est. Annual Taxes
- $5,847
Year Built
- Built in 1994
Lot Details
- 0.31 Acre Lot
- Lot Dimensions are 58x47x143x93x130
- Corner Lot
- Paved or Partially Paved Lot
Parking
- 2 Car Garage
- Driveway
Home Design
- Ranch Style House
- Asphalt Roof
- Radon Mitigation System
Interior Spaces
- 1,300 Sq Ft Home
- Ceiling Fan
- Window Treatments
- Family Room
- Living Room
- Combination Kitchen and Dining Room
- Home Office
- Recreation Room
- Storage Room
Kitchen
- Range
- Microwave
- Dishwasher
- Disposal
Flooring
- Carpet
- Laminate
Bedrooms and Bathrooms
- 3 Bedrooms
- 3 Potential Bedrooms
- 2 Full Bathrooms
Laundry
- Laundry Room
- Dryer
- Washer
Basement
- Basement Fills Entire Space Under The House
- Sump Pump
Home Security
- Home Security System
- Carbon Monoxide Detectors
Outdoor Features
- Deck
- Shed
Utilities
- Central Air
- Heating System Uses Natural Gas
- Water Softener is Owned
Community Details
- Woodland Acres Subdivision, Orlando Floorplan
Listing and Financial Details
- Homeowner Tax Exemptions
Ownership History
Purchase Details
Purchase Details
Home Financials for this Owner
Home Financials are based on the most recent Mortgage that was taken out on this home.Purchase Details
Home Financials for this Owner
Home Financials are based on the most recent Mortgage that was taken out on this home.Purchase Details
Home Financials for this Owner
Home Financials are based on the most recent Mortgage that was taken out on this home.Purchase Details
Purchase Details
Purchase Details
Similar Homes in Cortland, IL
Home Values in the Area
Average Home Value in this Area
Purchase History
| Date | Type | Sale Price | Title Company |
|---|---|---|---|
| Deed | -- | None Listed On Document | |
| Warranty Deed | $288,000 | -- | |
| Warranty Deed | $143,000 | -- | |
| Warranty Deed | -- | -- | |
| Quit Claim Deed | -- | -- | |
| Quit Claim Deed | -- | -- | |
| Quit Claim Deed | -- | -- | |
| Quit Claim Deed | -- | -- |
Mortgage History
| Date | Status | Loan Amount | Loan Type |
|---|---|---|---|
| Previous Owner | $136,734 | FHA |
Property History
| Date | Event | Price | Change | Sq Ft Price |
|---|---|---|---|---|
| 05/02/2025 05/02/25 | Sold | $309,900 | 0.0% | $238 / Sq Ft |
| 04/14/2025 04/14/25 | Pending | -- | -- | -- |
| 04/10/2025 04/10/25 | For Sale | $309,900 | +7.6% | $238 / Sq Ft |
| 03/15/2023 03/15/23 | Sold | $288,000 | -0.7% | $222 / Sq Ft |
| 02/02/2023 02/02/23 | Pending | -- | -- | -- |
| 01/26/2023 01/26/23 | For Sale | $289,900 | -- | $223 / Sq Ft |
Tax History Compared to Growth
Tax History
| Year | Tax Paid | Tax Assessment Tax Assessment Total Assessment is a certain percentage of the fair market value that is determined by local assessors to be the total taxable value of land and additions on the property. | Land | Improvement |
|---|---|---|---|---|
| 2024 | $5,847 | $101,515 | $16,003 | $85,512 |
| 2023 | $5,847 | $68,388 | $14,971 | $53,417 |
| 2022 | $5,552 | $61,717 | $14,288 | $47,429 |
| 2021 | $5,137 | $55,422 | $13,604 | $41,818 |
| 2020 | $5,128 | $53,693 | $13,180 | $40,513 |
| 2019 | $4,957 | $51,440 | $12,627 | $38,813 |
| 2018 | $5,304 | $53,147 | $13,110 | $40,037 |
| 2017 | $5,217 | $49,823 | $12,481 | $37,342 |
| 2016 | $4,971 | $46,826 | $11,730 | $35,096 |
| 2015 | -- | $43,972 | $11,015 | $32,957 |
| 2014 | -- | $40,800 | $10,602 | $30,198 |
| 2013 | -- | $42,280 | $10,987 | $31,293 |
Agents Affiliated with this Home
-
Tyler Dameron

Seller's Agent in 2025
Tyler Dameron
Keller Williams Infinity
(630) 564-3883
84 Total Sales
-
Tiffany St. Pierre

Buyer's Agent in 2025
Tiffany St. Pierre
Home Solutions Real Estate
(224) 622-0979
17 Total Sales
-
Mary Hand

Seller's Agent in 2023
Mary Hand
Hometown Realty Group
(815) 751-8030
96 Total Sales
-
Melissa Johnson

Buyer's Agent in 2023
Melissa Johnson
RE/MAX
(630) 740-2632
94 Total Sales
Map
Source: Midwest Real Estate Data (MRED)
MLS Number: 12333391
APN: 09-20-354-013
- 227 N Hickory St
- 175 N Dogwood St
- 323 N Aspen Dr
- 329 N Aspen Dr
- 335 N Aspen Dr
- Lot B5 Paw Ave
- 341 N Aspen Dr
- 16 S Llanos St Unit 16
- 33 E Maple Ave
- 221 W Cortland Center Rd
- 269 S Somonauk Rd
- 245 W Klein Ave Unit B3
- 243 W Klein Ave Unit B4
- 97 E Clover Ave
- 102 W Auburndale Ave
- 195 E Clover Ave
- Lot 2 Stonegate
- LOT A9 Paw
- Lot A3 Paw
- 82 W Crabapple Ave

