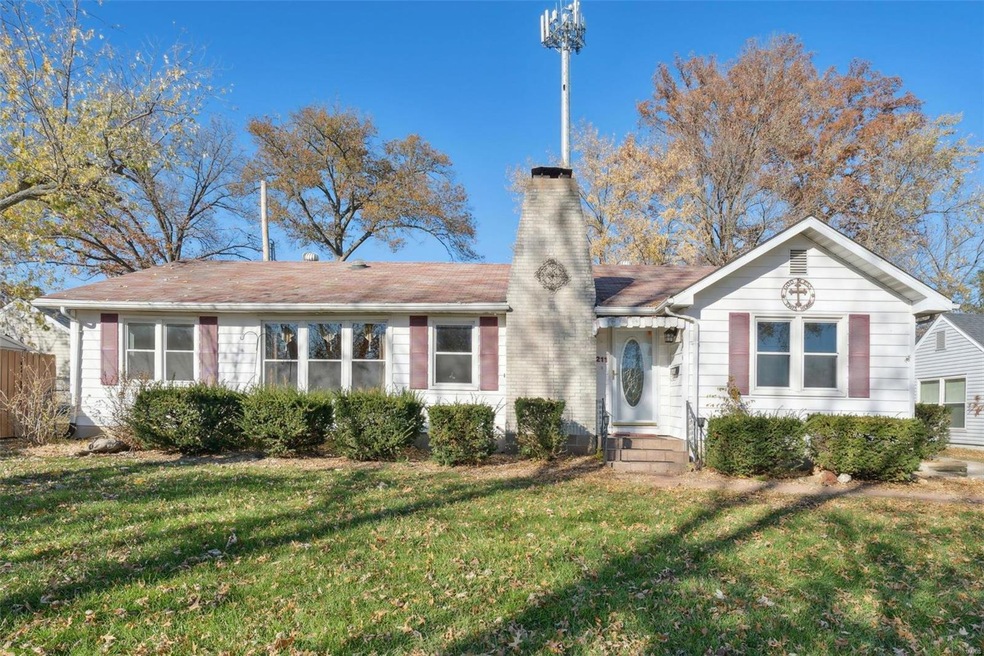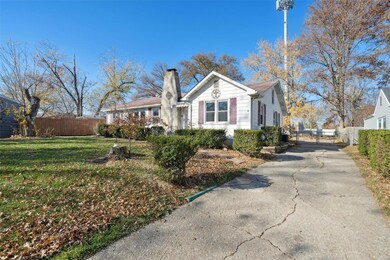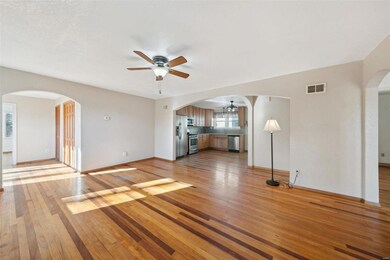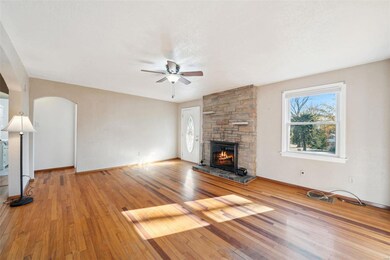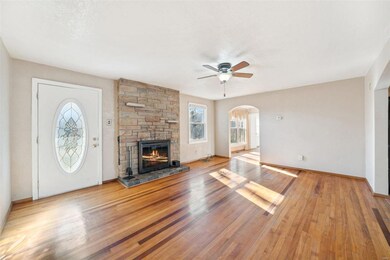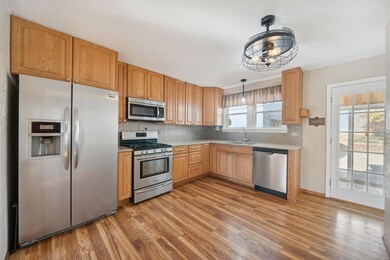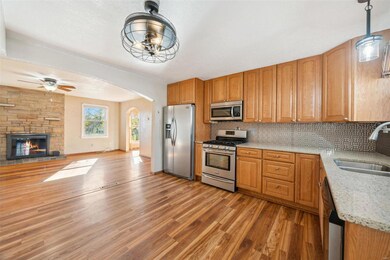
211 W Pitman St O Fallon, MO 63366
Highlights
- Open Floorplan
- Ranch Style House
- Sun or Florida Room
- Joseph L. Mudd Elementary School Rated A-
- Wood Flooring
- Granite Countertops
About This Home
As of February 2025Welcome home to this unique ranch home, boasting real hard wood floors, wood burning fireplace, granite countertops and stainless-steel appliances in the renovated kitchen and also features an additional 1-bedroom apartment perfect for additional rental income or in-law quarters! All sitting on a full walk-up basement! The wood burning fireplace, open floor plan and nice sunroom make it great for entertaining! The large 2-car garage and large concrete area make this home a must see! Don't wait! Make your showing appointment today!
Last Agent to Sell the Property
Coldwell Banker Realty - Gundaker License #2005006642 Listed on: 11/14/2023

Home Details
Home Type
- Single Family
Est. Annual Taxes
- $1,960
Year Built
- Built in 1949
Lot Details
- 0.34 Acre Lot
- Chain Link Fence
Parking
- 2 Car Detached Garage
Home Design
- Ranch Style House
- Traditional Architecture
- Poured Concrete
Interior Spaces
- 1,666 Sq Ft Home
- Open Floorplan
- Ceiling Fan
- Wood Burning Fireplace
- Insulated Windows
- French Doors
- Living Room with Fireplace
- Sun or Florida Room
- Wood Flooring
Kitchen
- Eat-In Kitchen
- Electric Oven or Range
- Microwave
- Dishwasher
- Granite Countertops
- Built-In or Custom Kitchen Cabinets
- Disposal
Bedrooms and Bathrooms
- 3 Main Level Bedrooms
- Split Bedroom Floorplan
- In-Law or Guest Suite
Unfinished Basement
- Basement Fills Entire Space Under The House
- Walk-Up Access
Home Security
- Storm Windows
- Storm Doors
Outdoor Features
- Patio
- Enclosed Glass Porch
Schools
- J.L. Mudd/Forest Park Elementary School
- Ft. Zumwalt North Middle School
- Ft. Zumwalt North High School
Utilities
- Forced Air Heating and Cooling System
- Heating System Uses Gas
- Gas Water Heater
Listing and Financial Details
- Assessor Parcel Number 2-057A-S029-00-0062.0000000
Ownership History
Purchase Details
Home Financials for this Owner
Home Financials are based on the most recent Mortgage that was taken out on this home.Purchase Details
Home Financials for this Owner
Home Financials are based on the most recent Mortgage that was taken out on this home.Purchase Details
Home Financials for this Owner
Home Financials are based on the most recent Mortgage that was taken out on this home.Purchase Details
Similar Homes in the area
Home Values in the Area
Average Home Value in this Area
Purchase History
| Date | Type | Sale Price | Title Company |
|---|---|---|---|
| Warranty Deed | -- | Absolute Title Services | |
| Deed | -- | True Title Company | |
| Deed | -- | True Title Company | |
| Special Warranty Deed | -- | Investors Title | |
| Interfamily Deed Transfer | -- | -- |
Mortgage History
| Date | Status | Loan Amount | Loan Type |
|---|---|---|---|
| Previous Owner | $340,000 | New Conventional | |
| Previous Owner | $100,000 | Credit Line Revolving | |
| Previous Owner | $100,000 | Credit Line Revolving |
Property History
| Date | Event | Price | Change | Sq Ft Price |
|---|---|---|---|---|
| 02/19/2025 02/19/25 | Sold | -- | -- | -- |
| 02/02/2025 02/02/25 | Pending | -- | -- | -- |
| 01/31/2025 01/31/25 | For Sale | $269,000 | +7.6% | $161 / Sq Ft |
| 01/29/2025 01/29/25 | Off Market | -- | -- | -- |
| 12/15/2023 12/15/23 | Sold | -- | -- | -- |
| 11/21/2023 11/21/23 | Pending | -- | -- | -- |
| 11/14/2023 11/14/23 | For Sale | $250,000 | -- | $150 / Sq Ft |
Tax History Compared to Growth
Tax History
| Year | Tax Paid | Tax Assessment Tax Assessment Total Assessment is a certain percentage of the fair market value that is determined by local assessors to be the total taxable value of land and additions on the property. | Land | Improvement |
|---|---|---|---|---|
| 2023 | $1,960 | $29,298 | $0 | $0 |
| 2022 | $1,860 | $25,860 | $0 | $0 |
| 2021 | $1,862 | $25,860 | $0 | $0 |
| 2020 | $1,751 | $23,613 | $0 | $0 |
| 2019 | $1,755 | $23,613 | $0 | $0 |
| 2018 | $1,646 | $21,136 | $0 | $0 |
| 2017 | $1,615 | $21,136 | $0 | $0 |
| 2016 | $1,469 | $19,140 | $0 | $0 |
| 2015 | $1,366 | $19,140 | $0 | $0 |
| 2014 | $1,327 | $18,298 | $0 | $0 |
Agents Affiliated with this Home
-
MaryBeth Nicely

Seller's Agent in 2025
MaryBeth Nicely
Worth Clark Realty
(314) 956-5882
2 in this area
14 Total Sales
-
Jamie Myers

Buyer's Agent in 2025
Jamie Myers
RE/MAX
(636) 346-9453
2 in this area
13 Total Sales
-
Joe Shiadek

Seller's Agent in 2023
Joe Shiadek
Coldwell Banker Realty - Gundaker
(314) 306-4826
8 in this area
49 Total Sales
-
Nickolas Dalba

Buyer's Agent in 2023
Nickolas Dalba
Nickolas Dalba Real Estate
(314) 574-8304
13 in this area
69 Total Sales
Map
Source: MARIS MLS
MLS Number: MIS23067981
APN: 2-057A-S029-00-0062.0000000
- 215 Kildare Ct Unit 21A
- 17 Megans Ct Unit 5H
- 326 Westridge Dr
- 414 Imperial Ct
- 413 Saint John Dr
- 706 Loretta Dr
- 410 Dardenne Dr
- 159 N Wellington St
- 151 N Wellington St
- 147 S Wellington
- 110 Towerwood Dr
- 1103 Montbrook Dr
- 38 Downing St
- 533 Bramblett Hills
- 510 Bramblett Hills
- 902 Carolyn Jean Dr
- 731 Sunset Ln
- 333 Bramblett Hills
- 367 Saint Gemma Dr
- 4 Springwind Ct
