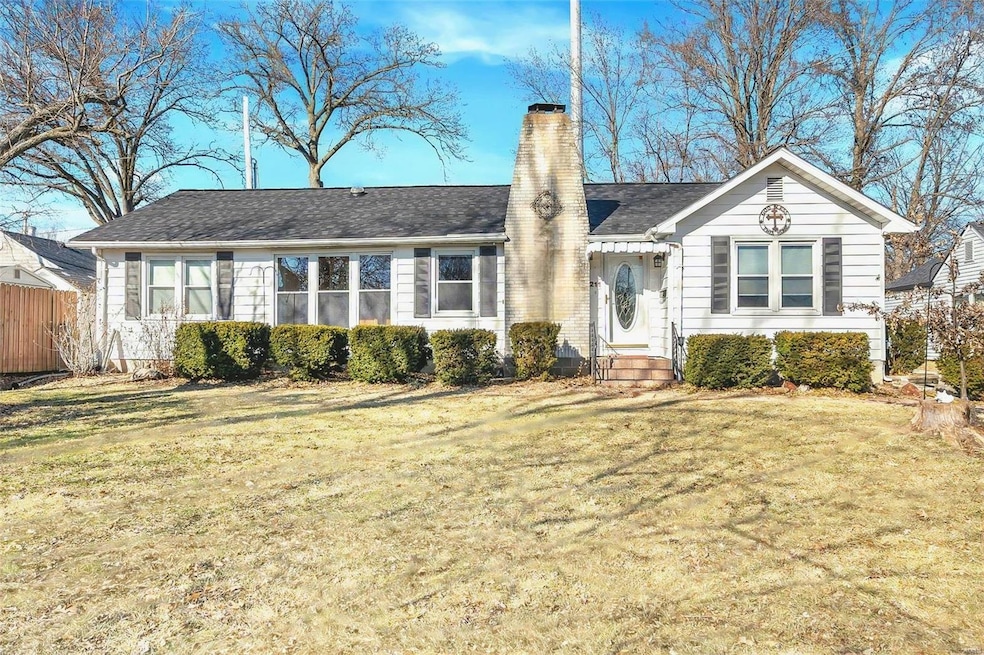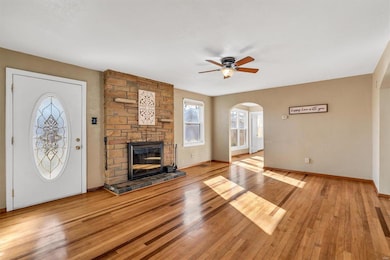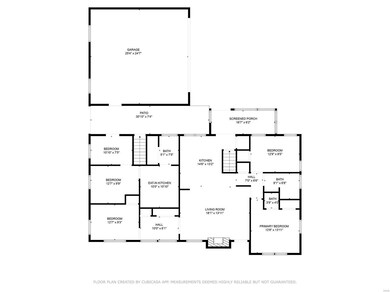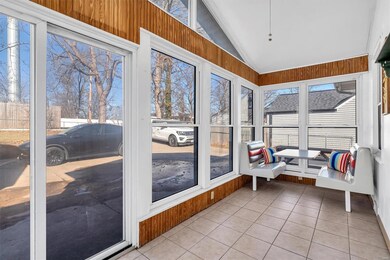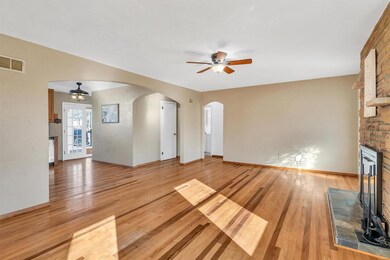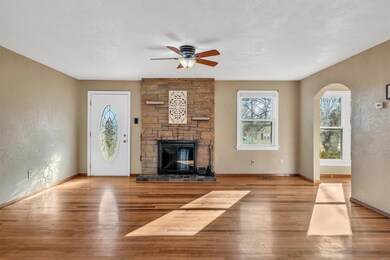
211 W Pitman St O Fallon, MO 63366
Highlights
- RV or Boat Parking
- Wood Flooring
- Separate Outdoor Workshop
- Joseph L. Mudd Elementary School Rated A-
- Sitting Room
- 2 Car Detached Garage
About This Home
As of February 2025Showings Begin Friday 1/31Welcome home to 211 West Pitman! Time to relax, unwind and embrace the feeling of comfort with an attached guest suite, oversized two car garage and ample storage. This home is graciously tucked back providing a spacious park-like yard with picnic bench and two sheds for extra storage. The beautiful flowers will surprise in the spring and fall. You may not want to leave the cozy sun room however you will feel a warm welcome, natural light pours inside this open floor plan. Primary Suite features a handsome wood burning masonry fireplace, perfect sunny space for an adorable reading nook, 3 bedrooms, hall bath features convenient walk-in shower and primary bedroom offers a private powder room. Custom 42’ soft close cabinets, gas stove, granite countertops in primary kitchen. Guest suite features eat in kitchen w gas stove, restroom and 1 potentially 2 sleeping quarters. Convenient location; blocks away from City Hall, restaurants, post office & Civic park.
Last Agent to Sell the Property
Worth Clark Realty License #2015003651 Listed on: 01/31/2025

Home Details
Home Type
- Single Family
Est. Annual Taxes
- $1,959
Year Built
- Built in 1949
Lot Details
- 0.34 Acre Lot
- Lot Dimensions are 184' x 73' x 183' x 73'
- Fenced
Parking
- 2 Car Detached Garage
- Oversized Parking
- Workshop in Garage
- Side or Rear Entrance to Parking
- Garage Door Opener
- Additional Parking
- RV or Boat Parking
Interior Spaces
- 1,666 Sq Ft Home
- 1-Story Property
- Historic or Period Millwork
- Wood Burning Fireplace
- Non-Functioning Fireplace
- Circulating Fireplace
- Sitting Room
- Living Room
- Wood Flooring
- Basement Fills Entire Space Under The House
Kitchen
- Microwave
- Dishwasher
Bedrooms and Bathrooms
- 5 Bedrooms
Accessible Home Design
- Accessible Full Bathroom
- Adaptable Bathroom Walls
Outdoor Features
- Separate Outdoor Workshop
- Shed
Schools
- J.L. Mudd/Forest Park Elementary School
- Ft. Zumwalt North Middle School
- Ft. Zumwalt North High School
Utilities
- Forced Air Heating System
Community Details
- Workshop Area
Listing and Financial Details
- Assessor Parcel Number 2-057A-S029-00-0062.0000000
Ownership History
Purchase Details
Home Financials for this Owner
Home Financials are based on the most recent Mortgage that was taken out on this home.Purchase Details
Home Financials for this Owner
Home Financials are based on the most recent Mortgage that was taken out on this home.Purchase Details
Home Financials for this Owner
Home Financials are based on the most recent Mortgage that was taken out on this home.Purchase Details
Similar Homes in O Fallon, MO
Home Values in the Area
Average Home Value in this Area
Purchase History
| Date | Type | Sale Price | Title Company |
|---|---|---|---|
| Warranty Deed | -- | Absolute Title Services | |
| Deed | -- | True Title Company | |
| Deed | -- | True Title Company | |
| Special Warranty Deed | -- | Investors Title | |
| Interfamily Deed Transfer | -- | -- |
Mortgage History
| Date | Status | Loan Amount | Loan Type |
|---|---|---|---|
| Previous Owner | $340,000 | New Conventional | |
| Previous Owner | $100,000 | Credit Line Revolving | |
| Previous Owner | $100,000 | Credit Line Revolving |
Property History
| Date | Event | Price | Change | Sq Ft Price |
|---|---|---|---|---|
| 02/19/2025 02/19/25 | Sold | -- | -- | -- |
| 02/02/2025 02/02/25 | Pending | -- | -- | -- |
| 01/31/2025 01/31/25 | For Sale | $269,000 | +7.6% | $161 / Sq Ft |
| 01/29/2025 01/29/25 | Off Market | -- | -- | -- |
| 12/15/2023 12/15/23 | Sold | -- | -- | -- |
| 11/21/2023 11/21/23 | Pending | -- | -- | -- |
| 11/14/2023 11/14/23 | For Sale | $250,000 | -- | $150 / Sq Ft |
Tax History Compared to Growth
Tax History
| Year | Tax Paid | Tax Assessment Tax Assessment Total Assessment is a certain percentage of the fair market value that is determined by local assessors to be the total taxable value of land and additions on the property. | Land | Improvement |
|---|---|---|---|---|
| 2023 | $1,960 | $29,298 | $0 | $0 |
| 2022 | $1,860 | $25,860 | $0 | $0 |
| 2021 | $1,862 | $25,860 | $0 | $0 |
| 2020 | $1,751 | $23,613 | $0 | $0 |
| 2019 | $1,755 | $23,613 | $0 | $0 |
| 2018 | $1,646 | $21,136 | $0 | $0 |
| 2017 | $1,615 | $21,136 | $0 | $0 |
| 2016 | $1,469 | $19,140 | $0 | $0 |
| 2015 | $1,366 | $19,140 | $0 | $0 |
| 2014 | $1,327 | $18,298 | $0 | $0 |
Agents Affiliated with this Home
-
M
Seller's Agent in 2025
MaryBeth Nicely
Worth Clark Realty
-
J
Buyer's Agent in 2025
Jamie Myers
RE/MAX
-
J
Seller's Agent in 2023
Joe Shiadek
Coldwell Banker Realty - Gundaker
-
N
Buyer's Agent in 2023
Nickolas Dalba
Nickolas Dalba Real Estate
Map
Source: MARIS MLS
MLS Number: MIS25004781
APN: 2-057A-S029-00-0062.0000000
- 423 Woodlawn Ave
- 215 Kildare Ct Unit 21A
- 306 E Pitman St
- 69 Jakes Ct
- 403 Montbrook Dr
- 320 Birmingham Dr
- 211 Surrey Ct
- 31 Margaret St
- 326 Westridge Dr
- 24 Ronnie Dr
- 75 Country Life Dr
- 814 Molloy Dr
- 401 Coronation Dr
- 345 Westbrook Dr
- 89 Westbrook Dr
- 206 Saint Leo Dr
- 416 Saint Christopher Dr
- 508 Prince Ruppert Dr
- 108 Saint Matthew Ave
- 18 Plackemeier Dr
