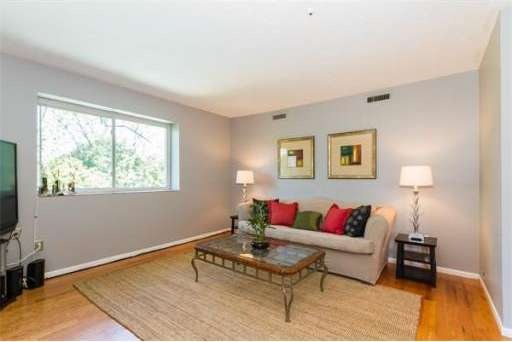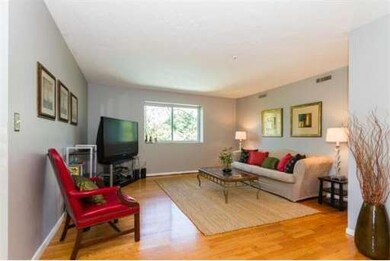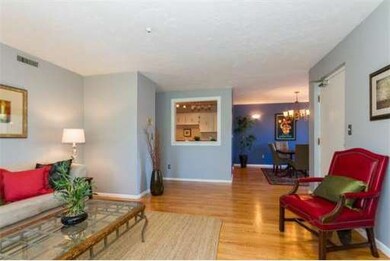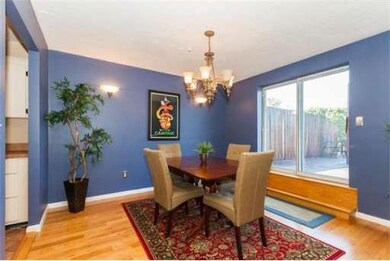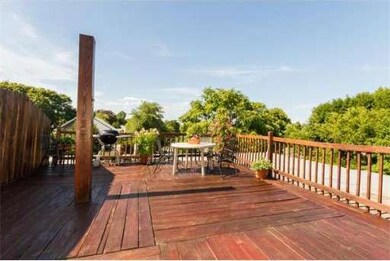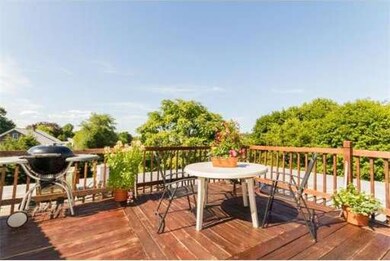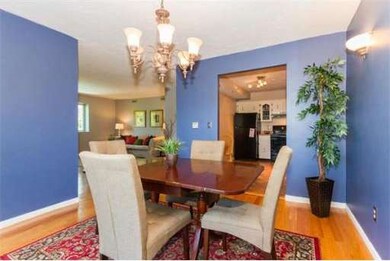
211 West St Unit 12B Quincy, MA 02169
About This Home
As of November 2018Serene penthouse retreat! Welcome home to this 1200+ renovated condominium complete with open floor plan - large living and dining room w/gorgeous hardwood floors, eat-in kitchen w/new dishwasher, and direct access private roof deck with views of Boston. Additional attributes include an over-sized master suite with a walk-in closet and private double sink bath, generously sized 2nd bed, full guest bath, new central air/heating system, 2 car off-street parking, storage, beautiful pool, and pro-active association with healthy reserves. Conveniently located, this condo lends itself to several highways, bus and train lines, restaurants, and shops. Ask agent about in-unit laundry.
Last Agent to Sell the Property
William Raveis R.E. & Home Services Listed on: 08/08/2013

Property Details
Home Type
Condominium
Est. Annual Taxes
$5,537
Year Built
1972
Lot Details
0
Listing Details
- Unit Level: 4
- Unit Placement: Upper, Top/Penthouse, End, Corner, Back
- Special Features: None
- Property Sub Type: Condos
- Year Built: 1972
Interior Features
- Has Basement: No
- Primary Bathroom: Yes
- Number of Rooms: 5
- Amenities: Public Transportation, Swimming Pool, Medical Facility, Laundromat, Highway Access, House of Worship, Marina, Public School, T-Station, University
- Electric: Circuit Breakers
- Energy: Insulated Windows, Insulated Doors
- Flooring: Wood, Tile
- Interior Amenities: Cable Available
- Bedroom 2: First Floor, 14X14
- Bathroom #1: First Floor
- Bathroom #2: First Floor
- Kitchen: First Floor, 13X9
- Laundry Room: Basement
- Living Room: First Floor, 15X14
- Master Bedroom: First Floor, 17X14
- Master Bedroom Description: Bathroom - Full, Bathroom - Double Vanity/Sink, Closet - Walk-in, Flooring - Wall to Wall Carpet, Main Level, High Speed Internet Hookup, Remodeled
- Dining Room: First Floor, 12X12
Exterior Features
- Construction: Stone/Concrete
- Exterior: Brick
- Exterior Unit Features: Deck - Roof, Screens, Gutters
Garage/Parking
- Parking: Off-Street, Assigned
- Parking Spaces: 2
Utilities
- Cooling Zones: 1
- Heat Zones: 1
- Hot Water: Natural Gas
- Utility Connections: for Electric Range, for Electric Dryer, Washer Hookup
Condo/Co-op/Association
- Association Fee Includes: Hot Water, Water, Sewer, Master Insurance, Swimming Pool, Laundry Facilities, Exterior Maintenance, Landscaping, Snow Removal, Extra Storage
- Association Pool: Yes
- Management: Professional - Off Site
- No Units: 23
- Unit Building: 12B
Ownership History
Purchase Details
Home Financials for this Owner
Home Financials are based on the most recent Mortgage that was taken out on this home.Purchase Details
Home Financials for this Owner
Home Financials are based on the most recent Mortgage that was taken out on this home.Purchase Details
Home Financials for this Owner
Home Financials are based on the most recent Mortgage that was taken out on this home.Purchase Details
Home Financials for this Owner
Home Financials are based on the most recent Mortgage that was taken out on this home.Purchase Details
Home Financials for this Owner
Home Financials are based on the most recent Mortgage that was taken out on this home.Purchase Details
Purchase Details
Home Financials for this Owner
Home Financials are based on the most recent Mortgage that was taken out on this home.Purchase Details
Home Financials for this Owner
Home Financials are based on the most recent Mortgage that was taken out on this home.Similar Homes in Quincy, MA
Home Values in the Area
Average Home Value in this Area
Purchase History
| Date | Type | Sale Price | Title Company |
|---|---|---|---|
| Deed | $355,000 | -- | |
| Deed | -- | -- | |
| Not Resolvable | $320,000 | -- | |
| Not Resolvable | $265,000 | -- | |
| Deed | $182,900 | -- | |
| Foreclosure Deed | $182,700 | -- | |
| Deed | $90,000 | -- | |
| Foreclosure Deed | $62,000 | -- |
Mortgage History
| Date | Status | Loan Amount | Loan Type |
|---|---|---|---|
| Open | $303,000 | Stand Alone Refi Refinance Of Original Loan | |
| Closed | $301,750 | New Conventional | |
| Previous Owner | $287,000 | New Conventional | |
| Previous Owner | $251,750 | New Conventional | |
| Previous Owner | $173,755 | Purchase Money Mortgage | |
| Previous Owner | $61,700 | No Value Available | |
| Previous Owner | $38,125 | No Value Available | |
| Previous Owner | $228,750 | No Value Available | |
| Previous Owner | $85,500 | Purchase Money Mortgage | |
| Previous Owner | $52,000 | Purchase Money Mortgage |
Property History
| Date | Event | Price | Change | Sq Ft Price |
|---|---|---|---|---|
| 06/30/2025 06/30/25 | Price Changed | $499,000 | -2.0% | $405 / Sq Ft |
| 06/12/2025 06/12/25 | Price Changed | $509,000 | -2.1% | $413 / Sq Ft |
| 05/28/2025 05/28/25 | For Sale | $520,000 | +46.5% | $422 / Sq Ft |
| 11/23/2018 11/23/18 | Sold | $355,000 | -1.4% | $288 / Sq Ft |
| 10/23/2018 10/23/18 | Pending | -- | -- | -- |
| 10/17/2018 10/17/18 | Price Changed | $359,900 | -2.5% | $292 / Sq Ft |
| 09/28/2018 09/28/18 | For Sale | $369,000 | 0.0% | $300 / Sq Ft |
| 09/24/2018 09/24/18 | Pending | -- | -- | -- |
| 09/20/2018 09/20/18 | For Sale | $369,000 | +15.3% | $300 / Sq Ft |
| 08/08/2017 08/08/17 | Sold | $320,000 | -2.7% | $260 / Sq Ft |
| 06/06/2017 06/06/17 | Pending | -- | -- | -- |
| 06/02/2017 06/02/17 | For Sale | $329,000 | +24.2% | $267 / Sq Ft |
| 10/18/2013 10/18/13 | Sold | $265,000 | +4.3% | $215 / Sq Ft |
| 08/16/2013 08/16/13 | Pending | -- | -- | -- |
| 08/08/2013 08/08/13 | For Sale | $254,000 | -- | $206 / Sq Ft |
Tax History Compared to Growth
Tax History
| Year | Tax Paid | Tax Assessment Tax Assessment Total Assessment is a certain percentage of the fair market value that is determined by local assessors to be the total taxable value of land and additions on the property. | Land | Improvement |
|---|---|---|---|---|
| 2025 | $5,537 | $480,200 | $0 | $480,200 |
| 2024 | $5,189 | $460,400 | $0 | $460,400 |
| 2023 | $3,865 | $347,300 | $0 | $347,300 |
| 2022 | $4,415 | $368,500 | $0 | $368,500 |
| 2021 | $3,969 | $326,900 | $0 | $326,900 |
| 2020 | $3,912 | $314,700 | $0 | $314,700 |
| 2019 | $3,611 | $287,700 | $0 | $287,700 |
| 2018 | $3,226 | $241,800 | $0 | $241,800 |
| 2017 | $3,423 | $241,600 | $0 | $241,600 |
| 2016 | $3,409 | $237,400 | $0 | $237,400 |
| 2015 | $3,724 | $255,100 | $0 | $255,100 |
| 2014 | $3,098 | $208,500 | $0 | $208,500 |
Agents Affiliated with this Home
-
Mellissa Collin

Seller's Agent in 2025
Mellissa Collin
Coldwell Banker Realty - Hingham
(774) 454-7976
8 Total Sales
-
Arian Simaku

Seller's Agent in 2018
Arian Simaku
Simaku Realty, LLC
(857) 753-5683
119 Total Sales
-
Lynda Le

Buyer's Agent in 2018
Lynda Le
Shore Real Estate LLC
(617) 794-2337
171 Total Sales
-
N
Seller's Agent in 2017
Nghia Tran
18 Realty
-
Sarah Carroll

Seller's Agent in 2013
Sarah Carroll
William Raveis R.E. & Home Services
(781) 820-0280
55 Total Sales
-
Carolyn Glynn

Buyer's Agent in 2013
Carolyn Glynn
Laer Realty
(617) 797-5616
40 Total Sales
Map
Source: MLS Property Information Network (MLS PIN)
MLS Number: 71566835
APN: QUIN-004038-000035-000012B
- 211 West St Unit 11B
- 459 Willard St Unit 105
- 45 Ames St
- 17 Woodcliff Rd
- 57A West St Unit 1
- 34 Village Dr
- 109 Bartlett St
- 115 Town Hill St
- 211 Copeland St Unit 1
- 150 Centre St
- 766 Willard St Unit A4
- 766 Willard St Unit A7
- 62 Albertina St Unit B
- 62 Albertina St Unit C
- 62 Albertina St Unit D
- 62 Albertina St Unit E
- 62 Albertina St Unit F
- 56 Town Hill St Unit 56
- 41-43 Kent St
- 808 Willard St Unit F5
