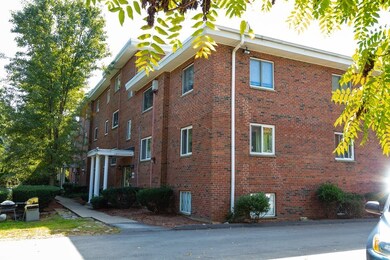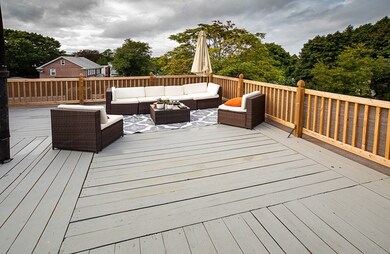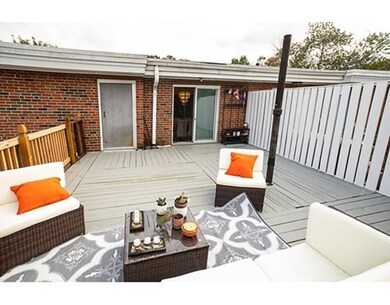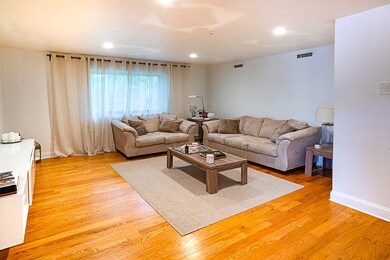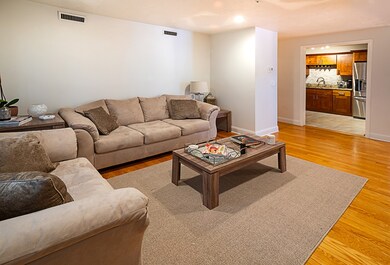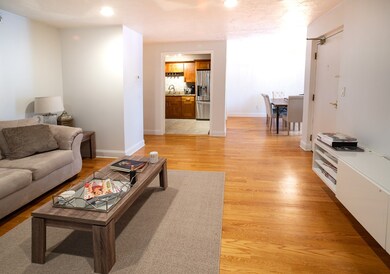
211 West St Unit 12B Quincy, MA 02169
Highlights
- Golf Course Community
- In Ground Pool
- Open Floorplan
- Medical Services
- No Units Above
- Deck
About This Home
As of November 2018This beautifully remodeled, spacious Penthouse condominium is a must see. Great condition! Great location! This lovely, PET-FRIENDLY complex is nestled away off West St. Conveniently located on bus-line, so close to 93 and South Shore Plaza! Some of the many features include two spacious bedrooms, 2 FULL BATHS, Central air, brand new hardwood flooring plus, large Master bedroom with oversized walk-in closet and master bath, open floor plan. Recently renovated kitchen with new cabinets, granite counter tops, stainless steel appliances, and a large dining room. The roof deck has been recently redone. Freshly painted. There is a nice pool outside your door with BBQ area, nicely landscaped grounds. Assigned parking plus guest parking. Convenient to Quincy Adams T station. High owner-occupancy! Please come and see this gem for yourself! Don't hesitate on this one! Stop by our open houses this Saturday (10/20) from 11-12:30 PM & Sunday (10/21) from 12-1:30 PM.
Townhouse Details
Home Type
- Townhome
Est. Annual Taxes
- $3,226
Year Built
- Built in 1972 | Remodeled
Lot Details
- No Units Above
HOA Fees
- $402 Monthly HOA Fees
Home Design
- Brick Exterior Construction
- Rubber Roof
- Stone
Interior Spaces
- 1,232 Sq Ft Home
- 1-Story Property
- Open Floorplan
- Insulated Windows
- Insulated Doors
- Intercom
Kitchen
- Range
- Dishwasher
- Solid Surface Countertops
- Disposal
Flooring
- Wood
- Ceramic Tile
Bedrooms and Bathrooms
- 2 Bedrooms
- Walk-In Closet
- 2 Full Bathrooms
Basement
- Exterior Basement Entry
- Laundry in Basement
Parking
- 1 Car Parking Space
- Assigned Parking
Outdoor Features
- In Ground Pool
- Balcony
- Deck
Location
- Property is near public transit
- Property is near schools
Utilities
- Forced Air Heating and Cooling System
- Individual Controls for Heating
- Hot Water Heating System
- High Speed Internet
Listing and Financial Details
- Assessor Parcel Number M:4038 B:35 L:U#12B,183311
Community Details
Overview
- Association fees include water, sewer, insurance, maintenance structure, road maintenance, ground maintenance, snow removal
- 23 Units
- Mid-Rise Condominium
- Hemisphere Community
Amenities
- Medical Services
- Shops
- Coin Laundry
- Community Storage Space
Recreation
- Golf Course Community
- Tennis Courts
- Community Pool
Pet Policy
- Pets Allowed
Ownership History
Purchase Details
Home Financials for this Owner
Home Financials are based on the most recent Mortgage that was taken out on this home.Purchase Details
Home Financials for this Owner
Home Financials are based on the most recent Mortgage that was taken out on this home.Purchase Details
Home Financials for this Owner
Home Financials are based on the most recent Mortgage that was taken out on this home.Purchase Details
Home Financials for this Owner
Home Financials are based on the most recent Mortgage that was taken out on this home.Purchase Details
Home Financials for this Owner
Home Financials are based on the most recent Mortgage that was taken out on this home.Purchase Details
Purchase Details
Home Financials for this Owner
Home Financials are based on the most recent Mortgage that was taken out on this home.Purchase Details
Home Financials for this Owner
Home Financials are based on the most recent Mortgage that was taken out on this home.Similar Home in Quincy, MA
Home Values in the Area
Average Home Value in this Area
Purchase History
| Date | Type | Sale Price | Title Company |
|---|---|---|---|
| Deed | $355,000 | -- | |
| Deed | -- | -- | |
| Not Resolvable | $320,000 | -- | |
| Not Resolvable | $265,000 | -- | |
| Deed | $182,900 | -- | |
| Foreclosure Deed | $182,700 | -- | |
| Deed | $90,000 | -- | |
| Foreclosure Deed | $62,000 | -- |
Mortgage History
| Date | Status | Loan Amount | Loan Type |
|---|---|---|---|
| Open | $303,000 | Stand Alone Refi Refinance Of Original Loan | |
| Closed | $301,750 | New Conventional | |
| Previous Owner | $287,000 | New Conventional | |
| Previous Owner | $251,750 | New Conventional | |
| Previous Owner | $173,755 | Purchase Money Mortgage | |
| Previous Owner | $61,700 | No Value Available | |
| Previous Owner | $38,125 | No Value Available | |
| Previous Owner | $228,750 | No Value Available | |
| Previous Owner | $85,500 | Purchase Money Mortgage | |
| Previous Owner | $52,000 | Purchase Money Mortgage |
Property History
| Date | Event | Price | Change | Sq Ft Price |
|---|---|---|---|---|
| 06/30/2025 06/30/25 | Price Changed | $499,000 | -2.0% | $405 / Sq Ft |
| 06/12/2025 06/12/25 | Price Changed | $509,000 | -2.1% | $413 / Sq Ft |
| 05/28/2025 05/28/25 | For Sale | $520,000 | +46.5% | $422 / Sq Ft |
| 11/23/2018 11/23/18 | Sold | $355,000 | -1.4% | $288 / Sq Ft |
| 10/23/2018 10/23/18 | Pending | -- | -- | -- |
| 10/17/2018 10/17/18 | Price Changed | $359,900 | -2.5% | $292 / Sq Ft |
| 09/28/2018 09/28/18 | For Sale | $369,000 | 0.0% | $300 / Sq Ft |
| 09/24/2018 09/24/18 | Pending | -- | -- | -- |
| 09/20/2018 09/20/18 | For Sale | $369,000 | +15.3% | $300 / Sq Ft |
| 08/08/2017 08/08/17 | Sold | $320,000 | -2.7% | $260 / Sq Ft |
| 06/06/2017 06/06/17 | Pending | -- | -- | -- |
| 06/02/2017 06/02/17 | For Sale | $329,000 | +24.2% | $267 / Sq Ft |
| 10/18/2013 10/18/13 | Sold | $265,000 | +4.3% | $215 / Sq Ft |
| 08/16/2013 08/16/13 | Pending | -- | -- | -- |
| 08/08/2013 08/08/13 | For Sale | $254,000 | -- | $206 / Sq Ft |
Tax History Compared to Growth
Tax History
| Year | Tax Paid | Tax Assessment Tax Assessment Total Assessment is a certain percentage of the fair market value that is determined by local assessors to be the total taxable value of land and additions on the property. | Land | Improvement |
|---|---|---|---|---|
| 2025 | $5,537 | $480,200 | $0 | $480,200 |
| 2024 | $5,189 | $460,400 | $0 | $460,400 |
| 2023 | $3,865 | $347,300 | $0 | $347,300 |
| 2022 | $4,415 | $368,500 | $0 | $368,500 |
| 2021 | $3,969 | $326,900 | $0 | $326,900 |
| 2020 | $3,912 | $314,700 | $0 | $314,700 |
| 2019 | $3,611 | $287,700 | $0 | $287,700 |
| 2018 | $3,226 | $241,800 | $0 | $241,800 |
| 2017 | $3,423 | $241,600 | $0 | $241,600 |
| 2016 | $3,409 | $237,400 | $0 | $237,400 |
| 2015 | $3,724 | $255,100 | $0 | $255,100 |
| 2014 | $3,098 | $208,500 | $0 | $208,500 |
Agents Affiliated with this Home
-
Mellissa Collin

Seller's Agent in 2025
Mellissa Collin
Coldwell Banker Realty - Hingham
(774) 454-7976
8 Total Sales
-
Arian Simaku

Seller's Agent in 2018
Arian Simaku
Simaku Realty, LLC
(857) 753-5683
119 Total Sales
-
Lynda Le

Buyer's Agent in 2018
Lynda Le
Shore Real Estate LLC
(617) 794-2337
171 Total Sales
-
N
Seller's Agent in 2017
Nghia Tran
18 Realty
-
Sarah Carroll

Seller's Agent in 2013
Sarah Carroll
William Raveis R.E. & Home Services
(781) 820-0280
55 Total Sales
-
Carolyn Glynn

Buyer's Agent in 2013
Carolyn Glynn
Laer Realty
(617) 797-5616
40 Total Sales
Map
Source: MLS Property Information Network (MLS PIN)
MLS Number: 72398451
APN: QUIN-004038-000035-000012B
- 211 West St Unit 11B
- 459 Willard St Unit 105
- 45 Ames St
- 17 Woodcliff Rd
- 57A West St Unit 1
- 34 Village Dr
- 109 Bartlett St
- 115 Town Hill St
- 211 Copeland St Unit 1
- 150 Centre St
- 766 Willard St Unit A4
- 766 Willard St Unit A7
- 62 Albertina St Unit B
- 62 Albertina St Unit C
- 62 Albertina St Unit D
- 62 Albertina St Unit E
- 62 Albertina St Unit F
- 56 Town Hill St Unit 56
- 41-43 Kent St
- 808 Willard St Unit F5

