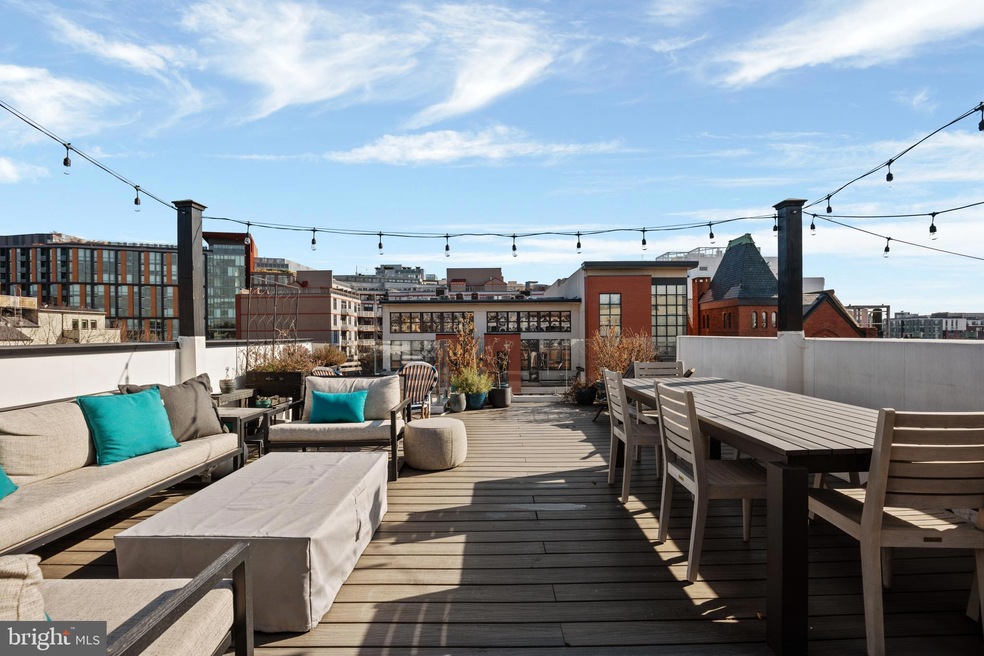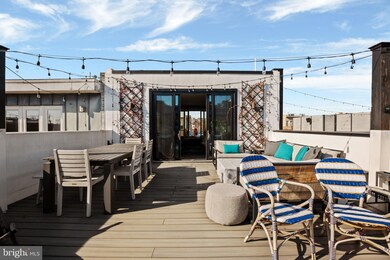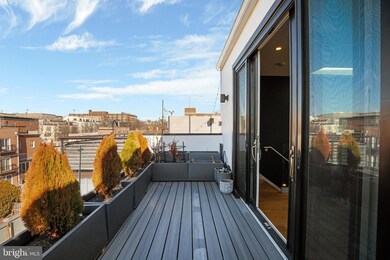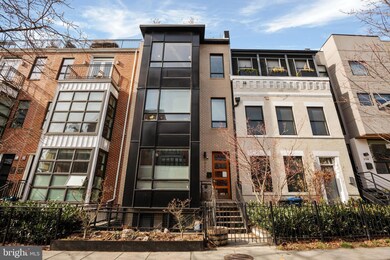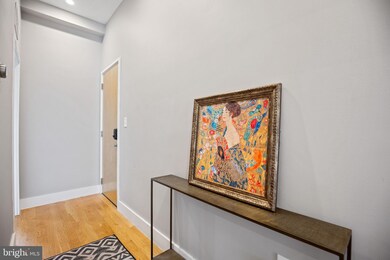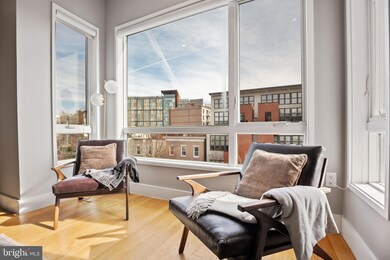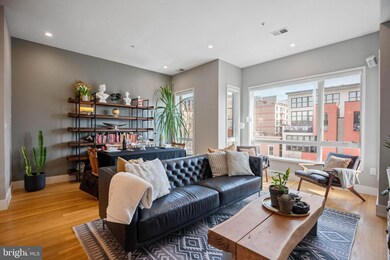2110 10th St NW Unit 4 Washington, DC 20001
U Street NeighborhoodHighlights
- Contemporary Architecture
- 3-minute walk to U Street
- 4-minute walk to Harrison Recreation Center
- Forced Air Heating and Cooling System
- Dogs Allowed
About This Home
Experience elevated city living in this fully furnished, East-West facing two-level penthouse in the heart of the U Street Corridor. This exceptional condo boasts nearly 700 square feet of private outdoor space across three separate terraces—a dream for city gardeners and those who love to host. The main roof deck offers sweeping views of the Washington Monument and city skyline, making it the perfect setting for relaxing or entertaining.
Main Level: The thoughtfully designed layout includes two bedrooms. The west-facing primary bedroom is filled with natural light and features a spacious en-suite bathroom with a tub and shower, direct access to a large private balcony, and a custom-built walk-in closet. It’s complemented by expansive windows with custom treatments. The second bedroom—centrally located—features sliding pocket doors, a custom closet, and space for a queen bed, making it ideal for use as a guest room, nursery, or home office.
Toward the eastern side, the open-concept kitchen is equipped with high-end Viking and KitchenAid appliances and a cavernous pantry outfitted by Elfa Closets. A full-sized stacked LG washer and dryer are tucked away in the laundry room. The adjacent living and dining area is spacious and welcoming, ideal for hosting dinner parties or casual gatherings with friends.
Second Level: The versatile upper level can function as a primary suite, lounge, or media room, complete with blackout curtains for added privacy. This level includes a full en-suite bathroom with a standing shower, a generous custom-built closet, and a stylish bar area featuring shelving, a butcher block counter, and a dual-zone wine fridge—perfect for rooftop entertaining.
The home is fully furnished and move-in ready. A deeded parking space is included in the secure roll-up garage. The property is part of a self-managed HOA with low monthly fees, a rare benefit in this area. Hardwood flooring runs throughout the home, adding warmth and elegance. Major systems—including the roof, HVAC, and tankless water heater—have all been updated within the past four years. Outdoor enhancements such as balcony shrubbery and a built-in shade sail make the roof deck comfortable year-round.
Located just one block from Whole Foods and the U Street Metro, this unbeatable location offers easy access to Capital Bikeshare, Michelin-starred restaurants, award-winning bars, and vibrant nightlife. This Realtor-owned penthouse has been meticulously maintained and is truly one of a kind. Don’t miss your opportunity to own this stylish, turn-key urban retreat in one of DC’s most sought-after neighborhoods.
Condo Details
Home Type
- Condominium
Est. Annual Taxes
- $7,543
Year Built
- Built in 2014
Home Design
- Contemporary Architecture
Interior Spaces
- 1,221 Sq Ft Home
- Property has 2 Levels
Bedrooms and Bathrooms
Laundry
- Dryer
- Washer
Parking
- Driveway
- Off-Street Parking
- 1 Assigned Parking Space
Accessible Home Design
- Accessible Elevator Installed
Schools
- Amidon-Bowen Elementary School
- Brookland Middle School
- Anacostia High School
Utilities
- Forced Air Heating and Cooling System
- Electric Water Heater
Listing and Financial Details
- Residential Lease
- Security Deposit $7,000
- No Smoking Allowed
- 6-Month Min and 24-Month Max Lease Term
- Available 7/15/25
- Assessor Parcel Number 0331//2091
Community Details
Overview
- Property has a Home Owners Association
- Association fees include sewer, trash, water
- Low-Rise Condominium
- Old City 2 Community
- U Street Corridor Subdivision
Pet Policy
- Pet Deposit $350
- Dogs Allowed
- Breed Restrictions
Map
Source: Bright MLS
MLS Number: DCDC2211044
APN: 0331-2091
- 2101 11th St NW Unit 302
- 923 V St NW Unit PH601
- 923 V St NW Unit 602
- 914 W St NW
- 2100 11th St NW Unit 306
- 2120 Vermont Ave NW Unit 208
- 2120 Vermont Ave NW Unit 309
- 2120 Vermont Ave NW Unit 411
- 2120 Vermont Ave NW Unit 307
- 2120 Vermont Ave NW Unit 620
- 2120 Vermont Ave NW Unit 17
- 2120 Vermont Ave NW Unit 13
- 2120 Vermont Ave NW Unit 621
- 2120 Vermont Ave NW Unit 121
- 2120 Vermont Ave NW Unit 412
- 2120 Vermont Ave NW Unit 16
- 2120 Vermont Ave NW Unit 402
- 2212 11th St NW Unit 1
- 2005 11th St NW Unit 502
- 2004 11th St NW Unit 124
- 2106 10th St NW Unit 2
- 1024 W St NW Unit 1
- 2120 Vermont Ave NW Unit 312
- 2106 Vermont Ave NW
- 2120 Vermont Ave NW Unit 26
- 2120 Vermont Ave NW Unit 320
- 2220 11th St NW
- 929 Florida Ave NW Unit 5001
- 919 Florida Ave NW Unit 1
- 2206 12th St NW
- 2020 12th St NW Unit 618
- 2020 12th St NW Unit 801
- 2020 12th St NW Unit 108
- 2020 12th St NW
- 2131 9th St NW
- 1928 10th St NW
- 1937 12th St NW Unit 2
- 2033 13th St NW Unit English Basement Unit
- 1966 9 1 2 St NW
- 1921 9 1 2 St NW
