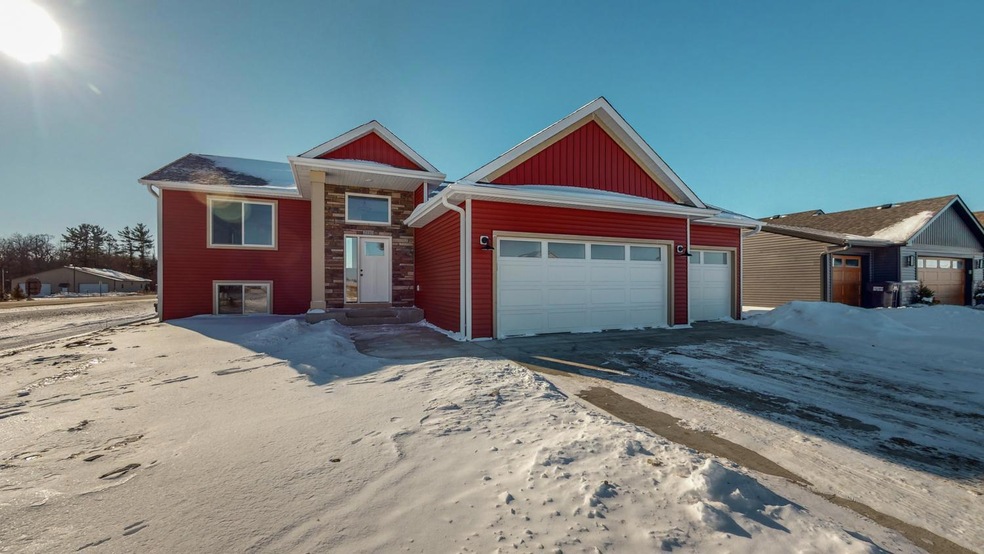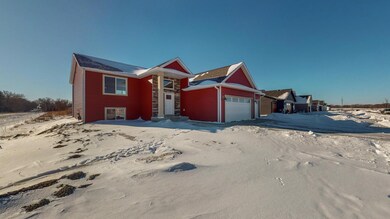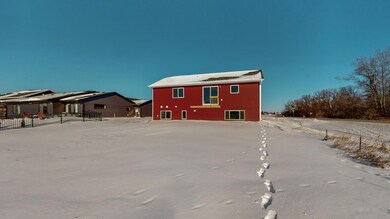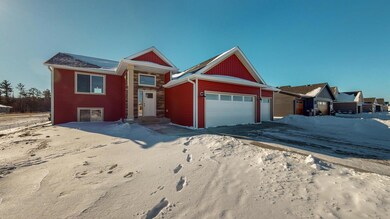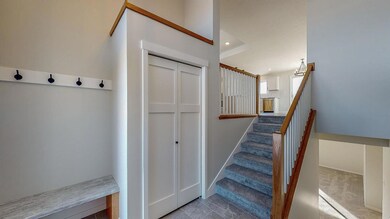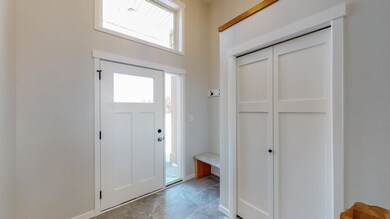
2110 14th Ave NE Austin, MN 55912
Estimated Value: $399,000 - $420,000
Highlights
- New Construction
- No HOA
- The kitchen features windows
- Corner Lot
- Stainless Steel Appliances
- 3 Car Attached Garage
About This Home
As of May 2023This impressive newly constructed home is fully finished and ready for you to move in! Enjoy 4 bedrooms, 3 bathrooms, lots of natural light, inviting foyer with bench seat, tray ceiling, open concept, LVP flooring, eat in kitchen, granite countertops, tile accents, SS appliances, corner pantry, and great owners bed/bath with walk in closet. The lower level has 2 large bedrooms, a full bath with tile floor and granite top, private laundry, and a spacious family room. Don't forget about the large 3 stall garage, great corner lot, easy access to Hwy 90, and Mower County Tax Abatement Program!
Home Details
Home Type
- Single Family
Est. Annual Taxes
- $322
Year Built
- Built in 2022 | New Construction
Lot Details
- 9,148 Sq Ft Lot
- Lot Dimensions are 74x124
- Corner Lot
Parking
- 3 Car Attached Garage
- Insulated Garage
- Garage Door Opener
Home Design
- Bi-Level Home
Interior Spaces
- Entrance Foyer
- Family Room
- Living Room
- Washer and Dryer Hookup
Kitchen
- Range
- Microwave
- Dishwasher
- Stainless Steel Appliances
- Disposal
- The kitchen features windows
Bedrooms and Bathrooms
- 4 Bedrooms
Finished Basement
- Sump Pump
- Basement Window Egress
Additional Features
- Air Exchanger
- Forced Air Heating and Cooling System
Community Details
- No Home Owners Association
- Built by BIGELOW & LENNON CONSTRUCTION LLC
- Nature Rdg 2Nd Subdivision
Listing and Financial Details
- Assessor Parcel Number 344670120
Ownership History
Purchase Details
Home Financials for this Owner
Home Financials are based on the most recent Mortgage that was taken out on this home.Purchase Details
Home Financials for this Owner
Home Financials are based on the most recent Mortgage that was taken out on this home.Similar Homes in Austin, MN
Home Values in the Area
Average Home Value in this Area
Purchase History
| Date | Buyer | Sale Price | Title Company |
|---|---|---|---|
| Varvel Brian | $390,000 | -- | |
| Bigelow & Lennon Construction Llc | $32,500 | -- |
Mortgage History
| Date | Status | Borrower | Loan Amount |
|---|---|---|---|
| Open | Varvel Brian | $351,000 | |
| Previous Owner | Bigelow & Lennon Construction Llc | $32,500 |
Property History
| Date | Event | Price | Change | Sq Ft Price |
|---|---|---|---|---|
| 05/19/2023 05/19/23 | Sold | $390,000 | -2.5% | $184 / Sq Ft |
| 04/18/2023 04/18/23 | Pending | -- | -- | -- |
| 01/31/2023 01/31/23 | For Sale | $399,900 | -- | $189 / Sq Ft |
Tax History Compared to Growth
Tax History
| Year | Tax Paid | Tax Assessment Tax Assessment Total Assessment is a certain percentage of the fair market value that is determined by local assessors to be the total taxable value of land and additions on the property. | Land | Improvement |
|---|---|---|---|---|
| 2024 | $4,956 | $381,800 | $80,000 | $301,800 |
| 2023 | $546 | $374,500 | $80,000 | $294,500 |
| 2022 | $322 | $52,500 | $52,500 | $0 |
| 2021 | $110 | $41,300 | $41,300 | $0 |
| 2020 | $18 | $33,800 | $33,800 | $0 |
Agents Affiliated with this Home
-
Joshua O'Malley
J
Seller's Agent in 2023
Joshua O'Malley
Counselor Realty of Rochester
(507) 322-8074
3 in this area
73 Total Sales
-
Kathy O'Malley

Seller Co-Listing Agent in 2023
Kathy O'Malley
Counselor Realty of Rochester
(507) 696-8016
3 in this area
65 Total Sales
-
Matt Bartholomew

Buyer's Agent in 2023
Matt Bartholomew
Real Broker, LLC.
(507) 606-9600
181 in this area
344 Total Sales
Map
Source: NorthstarMLS
MLS Number: 6328249
APN: 34.467.0120
- 2006 13th Ave NE
- 1805 12th Ave NE
- 1306 18th Dr NE
- 1302 18th Dr NE
- 1312 18th St NE
- 1309 18th St NE
- 1900 10th Place NE
- 2101 6th Ave NE
- 2114 5th Ave NE
- 700 Oakland Place NE
- 1821 4th Ave NE
- 1921 3rd Ave NE
- TBD 220 St
- 2014 E Oakland Ave
- 2010 E Oakland Ave
- 2120 1st Ave SE
- 1206 7th Ave NE
- 1609 1st Ave NE
- 56325 220th St
- 1307 4th Ave NE
- 2110 14th Ave NE
- 2108 14th Ave NE
- 2107 14th Ave NE
- 2104 14th Ave NE
- 2105 14th Ave NE
- 2102 14th Ave NE
- 1404 20th St NE
- 1402 20th St NE
- 2100 14th Ave NE
- 1400 20th St NE
- 1308 20th St NE
- 1306 20th St NE
- 1304 20th St NE
- 2012 14th Ave NE
- 2011 13th Ave NE
- 2011 13th Ave NE
- 2012 13th Ave NE
- 1300 20th St NE
- 2010 13th Ave NE
- 2013 12th Ave NE
