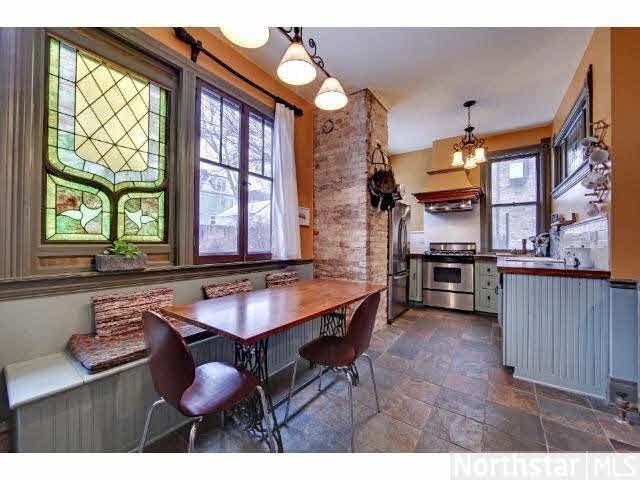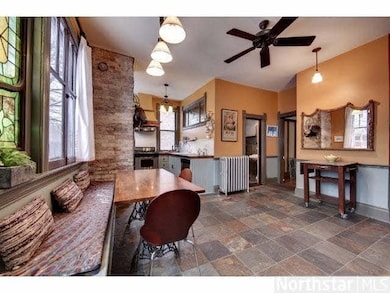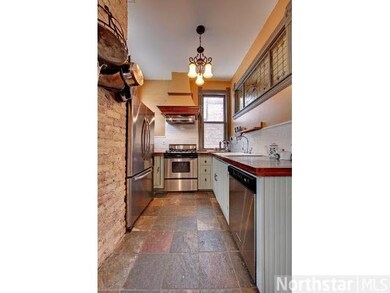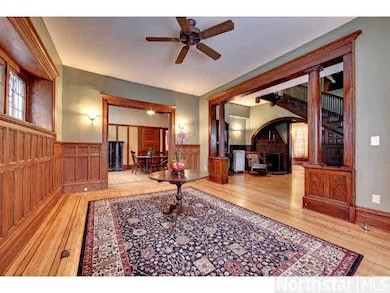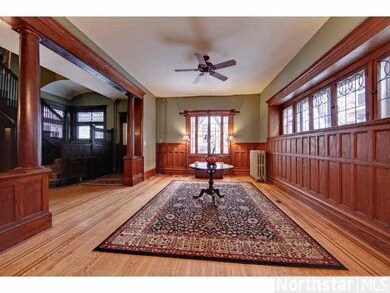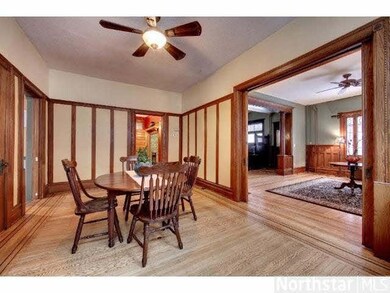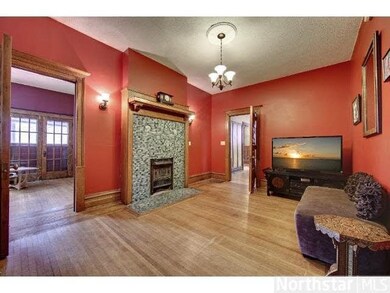
2110 Aldrich Ave S Minneapolis, MN 55405
Lowry Hill NeighborhoodEstimated Value: $693,000 - $716,000
Highlights
- Deck
- Breakfast Area or Nook
- Fenced Yard
- Wood Flooring
- Formal Dining Room
- Porch
About This Home
As of October 2013Live & work in this grand, renovated Victorian in Lowry Hill East! Gracious open staircase, detailed millwork, newer KT & BA's, spacious public rooms & huge 3rd floor studio! Natural woodwrk, HWF's, 2 lg porches. Includes $20k in CC to build a garage.
Last Listed By
Bruce Erickson
Coldwell Banker Burnet Listed on: 09/23/2013
Home Details
Home Type
- Single Family
Est. Annual Taxes
- $6,211
Year Built
- Built in 1891
Lot Details
- 6,970 Sq Ft Lot
- Lot Dimensions are 50x135
- Fenced Yard
- Landscaped with Trees
Parking
- Shared Driveway
Home Design
- Asphalt Shingled Roof
- Wood Siding
Interior Spaces
- 3,793 Sq Ft Home
- Wood Burning Fireplace
- Formal Dining Room
- Basement Fills Entire Space Under The House
Kitchen
- Breakfast Area or Nook
- Eat-In Kitchen
- Range
- Dishwasher
Flooring
- Wood
- Tile
Bedrooms and Bathrooms
- 4 Bedrooms
- Bathroom on Main Level
Laundry
- Dryer
- Washer
Outdoor Features
- Deck
- Patio
- Porch
Listing and Financial Details
- Assessor Parcel Number 3302924110192
Ownership History
Purchase Details
Home Financials for this Owner
Home Financials are based on the most recent Mortgage that was taken out on this home.Similar Homes in Minneapolis, MN
Home Values in the Area
Average Home Value in this Area
Purchase History
| Date | Buyer | Sale Price | Title Company |
|---|---|---|---|
| Middlecamp Lindsey E | $396,000 | Burnet Title |
Mortgage History
| Date | Status | Borrower | Loan Amount |
|---|---|---|---|
| Open | Middlecamp Lindsey E | $304,000 | |
| Previous Owner | Middlecamp Lindsey E | $356,400 | |
| Previous Owner | Burke Tamah | $171,000 | |
| Previous Owner | Burke Tamah | $223,000 |
Property History
| Date | Event | Price | Change | Sq Ft Price |
|---|---|---|---|---|
| 10/29/2013 10/29/13 | Sold | $396,000 | -5.7% | $104 / Sq Ft |
| 10/03/2013 10/03/13 | Pending | -- | -- | -- |
| 09/23/2013 09/23/13 | For Sale | $419,900 | -- | $111 / Sq Ft |
Tax History Compared to Growth
Tax History
| Year | Tax Paid | Tax Assessment Tax Assessment Total Assessment is a certain percentage of the fair market value that is determined by local assessors to be the total taxable value of land and additions on the property. | Land | Improvement |
|---|---|---|---|---|
| 2023 | $9,374 | $678,000 | $186,000 | $492,000 |
| 2022 | $8,662 | $646,000 | $172,000 | $474,000 |
| 2021 | $8,295 | $602,000 | $148,000 | $454,000 |
| 2020 | $8,715 | $583,000 | $131,000 | $452,000 |
| 2019 | $8,972 | $583,000 | $87,300 | $495,700 |
| 2018 | $7,641 | $583,000 | $87,300 | $495,700 |
| 2017 | $7,221 | $469,000 | $79,400 | $389,600 |
| 2016 | $6,489 | $408,000 | $79,400 | $328,600 |
| 2015 | $6,596 | $395,000 | $79,400 | $315,600 |
| 2014 | -- | $350,000 | $87,600 | $262,400 |
Agents Affiliated with this Home
-
B
Seller's Agent in 2013
Bruce Erickson
Coldwell Banker Burnet
-
D
Buyer's Agent in 2013
Daren Jensen
Edina Realty, Inc.
Map
Source: REALTOR® Association of Southern Minnesota
MLS Number: 4537100
APN: 33-029-24-11-0192
- 2212 Aldrich Ave S Unit 304
- 2112 Garfield Ave Unit 6
- 1934 Aldrich Ave S Unit D302
- 1926 Aldrich Ave S Unit A101
- 1928 Aldrich Ave S Unit B201
- 2227 Garfield Ave
- 2417 Lyndale Ave S
- 1940 Dupont Ave S
- 2112 Emerson Ave S Unit 3
- 2104 Emerson Ave S
- 2446 Aldrich Ave S Unit 111
- 504 W Franklin Ave Unit 2C
- 504 W Franklin Ave Unit 3A
- 2416 Dupont Ave S
- 2113 Harriet Ave
- 910 Lincoln Ave Unit B4
- 1912 Dupont Ave S Unit 302
- 1912 Dupont Ave S Unit 202
- 522 Ridgewood Ave Unit 1
- 2225 Harriet Ave
- 2110 Aldrich Ave S
- 2100 Aldrich Ave S
- 2100 Aldrich Ave S
- 2120 Aldrich Ave S
- 2113 Bryant Ave S
- 2109 Bryant Ave S
- 2117 Bryant Ave S
- 2105 Bryant Ave S
- 2121 Bryant Ave S
- 2016 Aldrich Ave S
- 2123 Bryant Ave S
- 2123 Bryant Ave S Unit 2
- 2111 Aldrich Ave S
- 2109 Aldrich Ave S
- 2107 Aldrich Ave S
- 2119 Aldrich Ave S
- 2105 Aldrich Ave S
- 2123 Aldrich Ave S
- 2019 Aldrich Ave S
- 2101 Bryant Ave S
