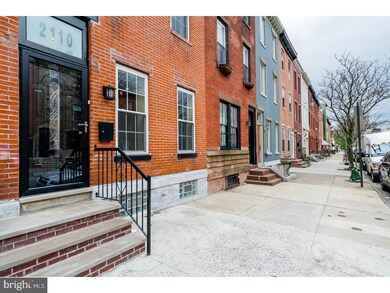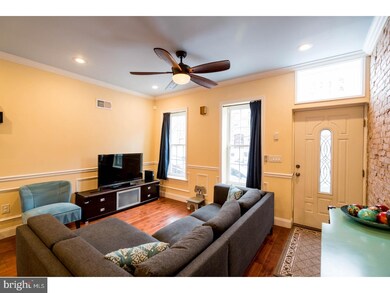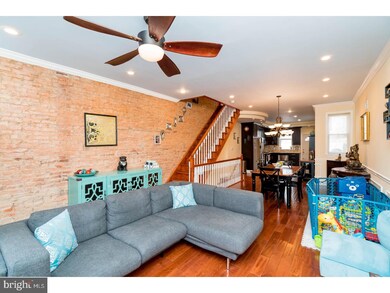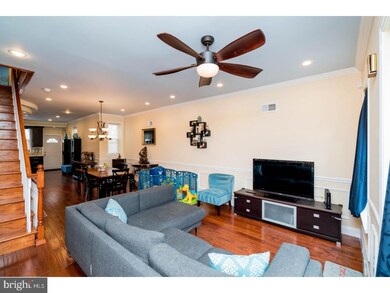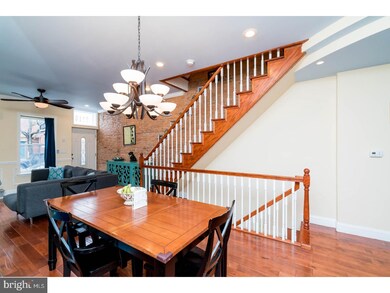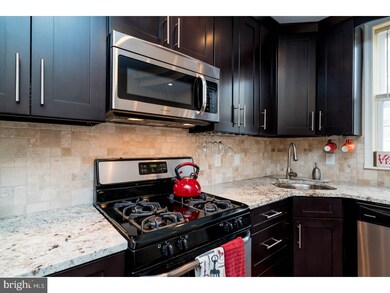
2110 Christian St Philadelphia, PA 19146
Southwest Center City NeighborhoodEstimated Value: $700,000 - $1,024,000
Highlights
- Traditional Architecture
- No HOA
- Living Room
- Wood Flooring
- Eat-In Kitchen
- 2-minute walk to Julian Abele Park
About This Home
As of June 2018This is a beautiful full renovation done just four years ago, with 6 years remaining on the tax abatement. With two outdoor spaces (including a massive back patio and two-tiered roof deck with 360-degree views just off the Master Suite) this home will allow you to capitalize on all of the upcoming warm weather! The rarity of a 4th bedroom eliminates the need for any rooms to double as home office/youth's room/guest bedroom - each room can have its own purpose and be designed accordingly. Enjoy the luxury finishes throughout the home that rival the new construction homes in the neighborhood. Speaking of location, this home can claim a BikeScore of 99 - and with establishments such as Ultimo Coffee, The Sidecar Bar & Grille, and Los Camaradas right around the corner it's easy to see why it has a WalkScore of 94! Be sure to check out the virtual tour and then schedule your in-person tour!
Townhouse Details
Home Type
- Townhome
Est. Annual Taxes
- $2,695
Year Built
- Built in 1915 | Remodeled in 2014
Lot Details
- 1,203 Sq Ft Lot
- Lot Dimensions are 16x76
- Property is in good condition
Parking
- On-Street Parking
Home Design
- Traditional Architecture
- Brick Exterior Construction
Interior Spaces
- 1,776 Sq Ft Home
- Property has 3 Levels
- Living Room
- Dining Room
- Wood Flooring
- Eat-In Kitchen
- Laundry Room
Bedrooms and Bathrooms
- 4 Bedrooms
- En-Suite Primary Bedroom
- 2 Full Bathrooms
Basement
- Basement Fills Entire Space Under The House
- Laundry in Basement
Schools
- Chester A. Arthur Elementary School
Utilities
- Forced Air Heating and Cooling System
- Heating System Uses Gas
- Electric Water Heater
Community Details
- No Home Owners Association
- Graduate Hospital Subdivision
Listing and Financial Details
- Tax Lot 81
- Assessor Parcel Number 302180910
Ownership History
Purchase Details
Home Financials for this Owner
Home Financials are based on the most recent Mortgage that was taken out on this home.Purchase Details
Home Financials for this Owner
Home Financials are based on the most recent Mortgage that was taken out on this home.Purchase Details
Home Financials for this Owner
Home Financials are based on the most recent Mortgage that was taken out on this home.Purchase Details
Similar Homes in Philadelphia, PA
Home Values in the Area
Average Home Value in this Area
Purchase History
| Date | Buyer | Sale Price | Title Company |
|---|---|---|---|
| Breslin Adam T | $650,000 | Northwest Abstract Co Inc | |
| Bevilacqua Linn Michael | $510,000 | Partners Abstract Of Pa Llc | |
| Chang John | $100,000 | None Available | |
| Phila Housing Authority | -- | -- |
Mortgage History
| Date | Status | Borrower | Loan Amount |
|---|---|---|---|
| Open | Breslin Adam T | $504,000 | |
| Closed | Breslin Adam T | $520,000 | |
| Previous Owner | Bevilacqua Linn Michael | $408,000 | |
| Previous Owner | Chang John Y | $86,000 |
Property History
| Date | Event | Price | Change | Sq Ft Price |
|---|---|---|---|---|
| 06/22/2018 06/22/18 | Sold | $650,000 | -5.1% | $366 / Sq Ft |
| 05/12/2018 05/12/18 | Pending | -- | -- | -- |
| 04/20/2018 04/20/18 | For Sale | $685,000 | +34.3% | $386 / Sq Ft |
| 11/17/2014 11/17/14 | Sold | $510,000 | -1.9% | $289 / Sq Ft |
| 11/09/2014 11/09/14 | Pending | -- | -- | -- |
| 10/10/2014 10/10/14 | Price Changed | $519,900 | -7.0% | $295 / Sq Ft |
| 07/31/2014 07/31/14 | For Sale | $559,000 | -- | $317 / Sq Ft |
Tax History Compared to Growth
Tax History
| Year | Tax Paid | Tax Assessment Tax Assessment Total Assessment is a certain percentage of the fair market value that is determined by local assessors to be the total taxable value of land and additions on the property. | Land | Improvement |
|---|---|---|---|---|
| 2025 | $3,071 | $673,900 | $134,780 | $539,120 |
| 2024 | $3,071 | $673,900 | $134,780 | $539,120 |
| 2023 | $3,071 | $685,600 | $137,120 | $548,480 |
| 2022 | $3,330 | $219,392 | $137,120 | $82,272 |
| 2021 | $3,330 | $0 | $0 | $0 |
| 2020 | $3,330 | $0 | $0 | $0 |
| 2019 | $3,407 | $0 | $0 | $0 |
| 2018 | $7,139 | $0 | $0 | $0 |
| 2017 | $2,697 | $0 | $0 | $0 |
| 2016 | $2,623 | $0 | $0 | $0 |
| 2015 | -- | $0 | $0 | $0 |
| 2014 | -- | $192,700 | $32,981 | $159,719 |
| 2012 | -- | $4,800 | $1,126 | $3,674 |
Agents Affiliated with this Home
-
Neil Dessecker

Seller's Agent in 2018
Neil Dessecker
RE/MAX
(215) 241-1156
55 Total Sales
-
Karrie Gavin

Buyer's Agent in 2018
Karrie Gavin
Elfant Wissahickon-Rittenhouse Square
(215) 260-1376
38 in this area
673 Total Sales
-
Chris Russo

Seller's Agent in 2014
Chris Russo
KW Empower
(215) 327-4237
1 in this area
92 Total Sales
-
Mario Tropea Jr.

Seller Co-Listing Agent in 2014
Mario Tropea Jr.
KW Empower
(215) 783-3698
2 in this area
158 Total Sales
-
Sean Conroy

Buyer's Agent in 2014
Sean Conroy
KW Empower
(215) 479-3021
105 Total Sales
Map
Source: Bright MLS
MLS Number: 1000426436
APN: 302180910
- 2102 Christian St Unit B
- 2113 Montrose St
- 1421 S 21st St
- 2120 Webster St
- 2035 Christian St Unit C
- 2140 Christian St
- 2121 Carpenter St Unit 2
- 2016 Christian St Unit A
- 2134 Saint Albans St
- 2028 Saint Albans St
- 2222 Christian St
- 1938 Christian St Unit A
- 909 S 20th St Unit 3
- 2135 League St
- 2139 League St
- 2231 Carpenter St Unit C
- 2022 Fitzwater St
- 2126 League St
- 2128 League St
- 1542 S 20th St
- 2110 Christian St
- 2108 Christian St
- 2112 Christian St Unit C
- 2114 Christian St Unit B
- 2112 Christian St Unit B
- 2114 Christian St Unit A
- 2112 Christian St Unit 2ND FL
- 2106 Christian St
- 2116 Christian St
- 2104 Christian St
- 2102 Christian St Unit C
- 2102 Christian St Unit A
- 2118 Christian St
- 2111 Montrose St
- 2109 Montrose St
- 2100 Christian St Unit B
- 2100 Christian St Unit A
- 2100 Christian St Unit C
- 2100 Block Christian St
- 2119 Montrose St

