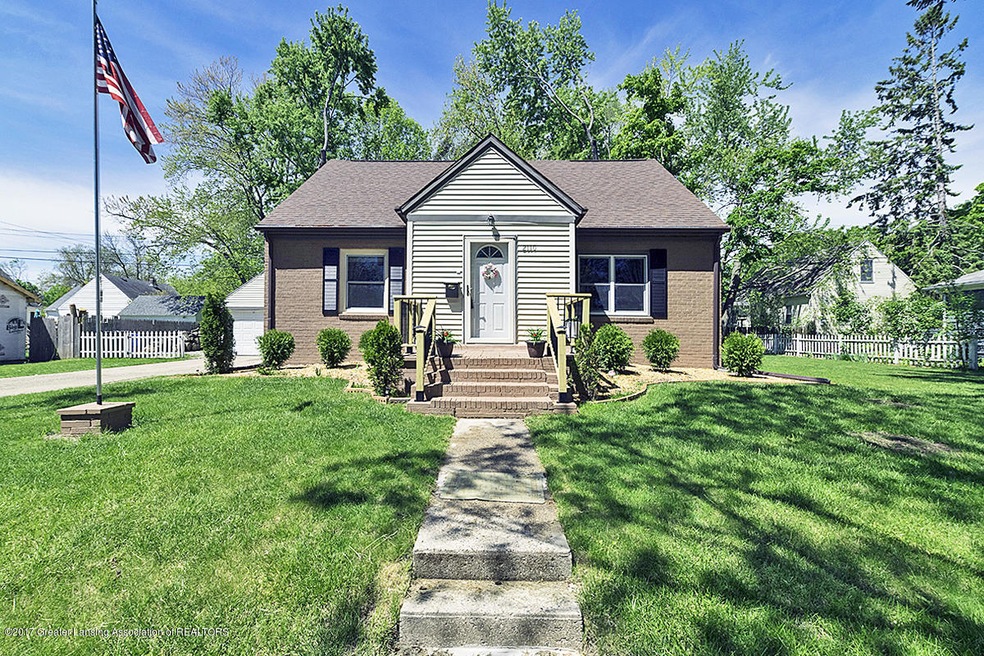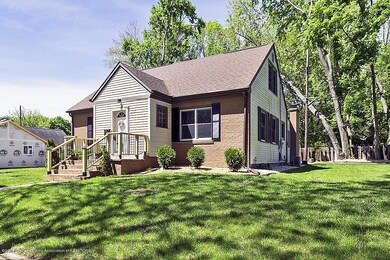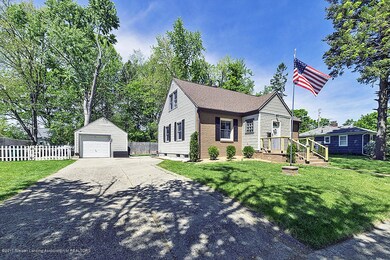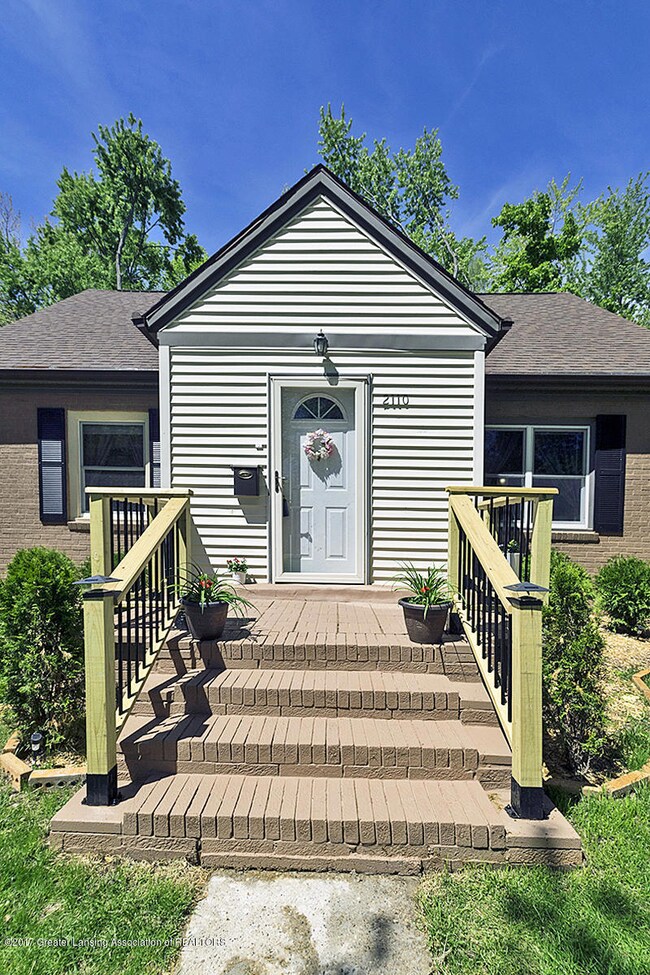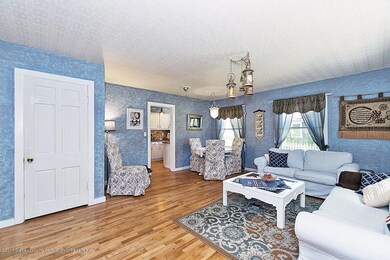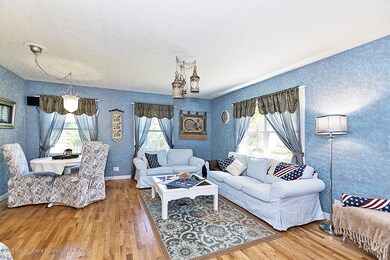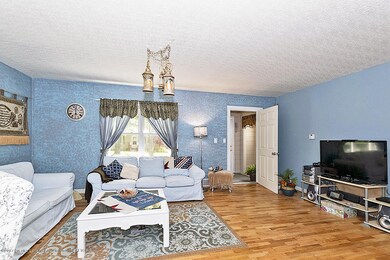
2110 Devonshire Ave Lansing, MI 48910
Clifford Park NeighborhoodHighlights
- Cape Cod Architecture
- Main Floor Primary Bedroom
- Covered patio or porch
- Deck
- Great Room
- Living Room
About This Home
As of September 2021This charming and remodeled cape will not last! Positioned on a double lot with plenty of green space plus a double driveway and a 1.5 car garage, the home has been wonderfully maintained and is ready for new owners! Outside you will find low-maintenance brick and vinyl and a nice front porch for sitting, with new rails and solar lights on the posts. Enter through the newer storm door into the front vestibule and you will find 2 closets on either side, perfect for coats and shoe storage. The separate door between the outside and the living areas helps keep utilities reasonable. As you enter into the living room you will note the refinished hardwood flooring and the open concept living and dining area. All the window treatments remain. The candle chandelier is reserved. The kitchen has been updated with granite counters, a fabulous farm sink with pull-out faucet, a tile backsplash, laminate flooring, and white kitchen cabinetry. The stainless appliances are 1.5yrs old and feature a 5-burner gas range with a double oven. There are hanging light fixtures and wall racks which remain. Off the kitchen toward the back of the home you will find a spacious family room with fireplace and the exit to the newer patio with firepit. The masonry fireplace also has a passive heatilator, hearth and mantle. With the design of the home you have the flexibility of a first or second floor master. The first floor master has an Ikea armoire that can remain as well as a closet. The second bedroom on the first floor is currently being used as an office. The full bath in the first floor hallway features a tub and shower, ceramic tile, new sink and cabinet, new toilet with hi/lo flush and a linen closet. Upstairs you will find 2 nice-sized bedrooms with neutral carpet, plenty of closet space in both the knee-walls and in the hallway. The second floor also has a fabulously updated bath with new charming clawfoot tub with shower, tile floor, new hi/low flush toilet and a pedestal sink. The basement is unfinished and painted with glass block windows. The front loader washer and dryer remain. Other notable items; vinyl replacement windows, all lighting replaced with LED, plumbing has been updated with PEX, water heater new in 2014, and all furniture negotiable! Don't wait!
Last Agent to Sell the Property
Kathy Birchen
Berkshire Hathaway HomeServices License #6506015266

Home Details
Home Type
- Single Family
Est. Annual Taxes
- $2,866
Year Built
- Built in 1946
Lot Details
- 8,581 Sq Ft Lot
- Lot Dimensions are 110x78.13
- East Facing Home
Parking
- 1 Car Garage
- Garage Door Opener
Home Design
- Cape Cod Architecture
- Brick Exterior Construction
- Shingle Roof
- Vinyl Siding
Interior Spaces
- 1,601 Sq Ft Home
- 2-Story Property
- Wood Burning Fireplace
- Entrance Foyer
- Great Room
- Living Room
- Dining Room
- Partially Finished Basement
- Basement Fills Entire Space Under The House
- Fire and Smoke Detector
Kitchen
- Gas Oven
- Gas Range
- Microwave
- Dishwasher
- Disposal
Bedrooms and Bathrooms
- 4 Bedrooms
- Primary Bedroom on Main
Laundry
- Dryer
- Washer
Outdoor Features
- Deck
- Covered patio or porch
Utilities
- Forced Air Heating and Cooling System
- Heating System Uses Natural Gas
- Vented Exhaust Fan
- Gas Water Heater
- High Speed Internet
- Cable TV Available
Community Details
- Devonshire Subdivision
Ownership History
Purchase Details
Home Financials for this Owner
Home Financials are based on the most recent Mortgage that was taken out on this home.Purchase Details
Home Financials for this Owner
Home Financials are based on the most recent Mortgage that was taken out on this home.Purchase Details
Home Financials for this Owner
Home Financials are based on the most recent Mortgage that was taken out on this home.Purchase Details
Home Financials for this Owner
Home Financials are based on the most recent Mortgage that was taken out on this home.Purchase Details
Home Financials for this Owner
Home Financials are based on the most recent Mortgage that was taken out on this home.Purchase Details
Map
Similar Homes in Lansing, MI
Home Values in the Area
Average Home Value in this Area
Purchase History
| Date | Type | Sale Price | Title Company |
|---|---|---|---|
| Warranty Deed | $168,300 | None Available | |
| Warranty Deed | $130,000 | Tri County Title Agency Llc | |
| Interfamily Deed Transfer | -- | None Available | |
| Warranty Deed | $71,500 | Essential Title Agency Llc | |
| Warranty Deed | $139,000 | Fatic | |
| Warranty Deed | $110,000 | -- | |
| Warranty Deed | $72,000 | -- |
Mortgage History
| Date | Status | Loan Amount | Loan Type |
|---|---|---|---|
| Previous Owner | $127,645 | FHA | |
| Previous Owner | $57,200 | New Conventional | |
| Previous Owner | $18,000 | Unknown | |
| Previous Owner | $13,900 | Stand Alone Second | |
| Previous Owner | $111,200 | Unknown | |
| Previous Owner | $89,850 | Balloon | |
| Previous Owner | $10,000 | Credit Line Revolving | |
| Previous Owner | $5,000 | Credit Line Revolving | |
| Previous Owner | $88,000 | Purchase Money Mortgage |
Property History
| Date | Event | Price | Change | Sq Ft Price |
|---|---|---|---|---|
| 09/09/2021 09/09/21 | Sold | $168,300 | +5.3% | $105 / Sq Ft |
| 08/20/2021 08/20/21 | Pending | -- | -- | -- |
| 08/16/2021 08/16/21 | For Sale | $159,900 | +23.0% | $100 / Sq Ft |
| 07/07/2017 07/07/17 | Sold | $130,000 | +4.1% | $81 / Sq Ft |
| 05/30/2017 05/30/17 | Pending | -- | -- | -- |
| 05/15/2017 05/15/17 | For Sale | $124,900 | +74.7% | $78 / Sq Ft |
| 09/29/2014 09/29/14 | Sold | $71,500 | -25.4% | $37 / Sq Ft |
| 08/11/2014 08/11/14 | Pending | -- | -- | -- |
| 09/16/2013 09/16/13 | For Sale | $95,900 | -- | $50 / Sq Ft |
Tax History
| Year | Tax Paid | Tax Assessment Tax Assessment Total Assessment is a certain percentage of the fair market value that is determined by local assessors to be the total taxable value of land and additions on the property. | Land | Improvement |
|---|---|---|---|---|
| 2024 | $55 | $90,400 | $17,200 | $73,200 |
| 2023 | $6,093 | $80,800 | $17,200 | $63,600 |
| 2022 | $823 | $71,300 | $17,400 | $53,900 |
| 2021 | $761 | $66,300 | $13,900 | $52,400 |
| 2020 | $3,626 | $65,100 | $13,900 | $51,200 |
| 2019 | $3,478 | $60,900 | $13,900 | $47,000 |
| 2018 | $4,474 | $55,600 | $13,900 | $41,700 |
| 2017 | $2,897 | $55,600 | $13,900 | $41,700 |
| 2016 | $3,684 | $52,600 | $13,900 | $38,700 |
| 2015 | $3,684 | $50,500 | $27,812 | $22,688 |
| 2014 | $3,684 | $49,900 | $32,447 | $17,453 |
Source: Greater Lansing Association of Realtors®
MLS Number: 215933
APN: 01-01-27-135-131
- 2100 Sunnyside Ave
- 2216 Sunnyside Ave
- 2334 Alpha St
- 2326 Sunnyside Ave
- 2005 S Pennsylvania Ave
- 1221 Pershing Dr
- 0 E Mount Hope Ave
- 820 E Greenlawn Ave
- 2520 Lyons Ave
- 1917 Roberts Ln
- 1602 S Pennsylvania Ave
- 1600 S Pennsylvania Ave
- 2119 Grant St
- 2319 Grant St
- 580 E Mt Hope Ave
- 1500 Lindbergh Dr
- 707 Denver Ave
- 907 Hamilton Ave
- 711 S Park Blvd
- 524 Edison Ave
