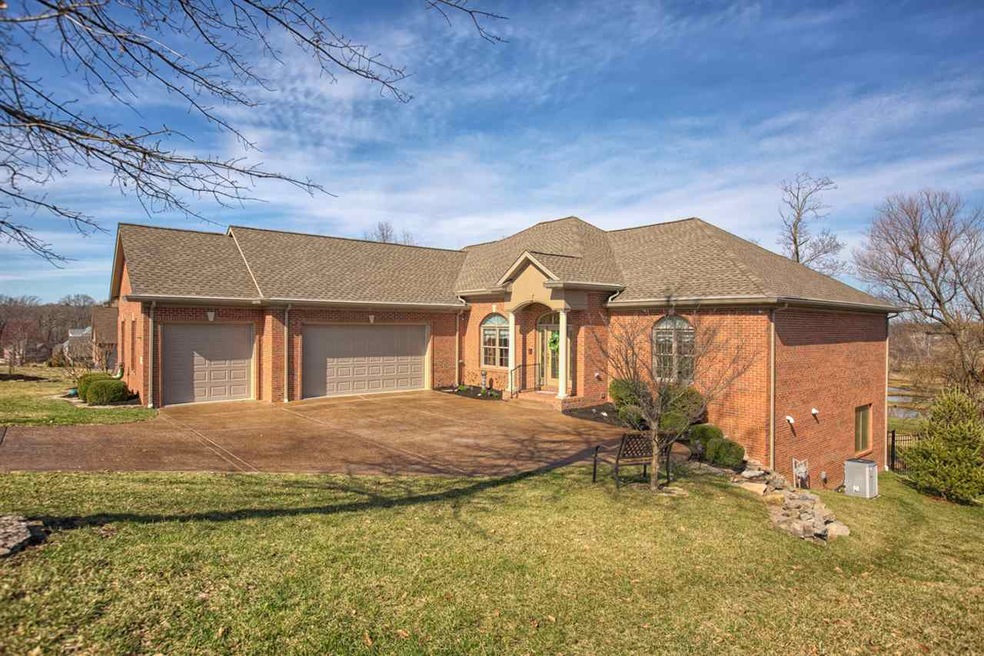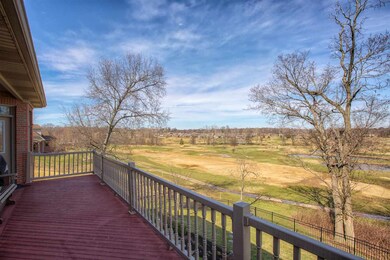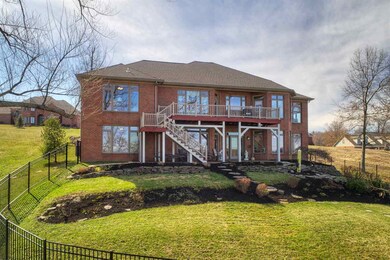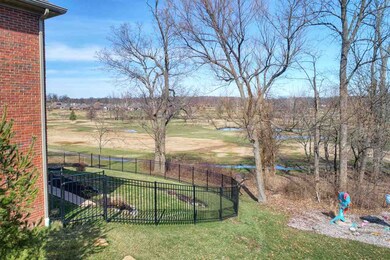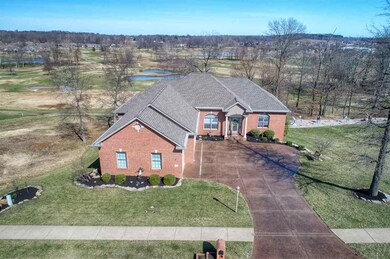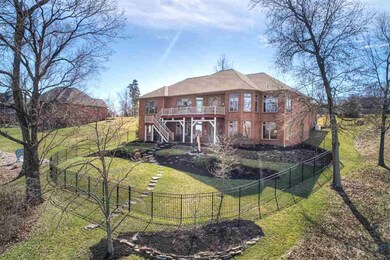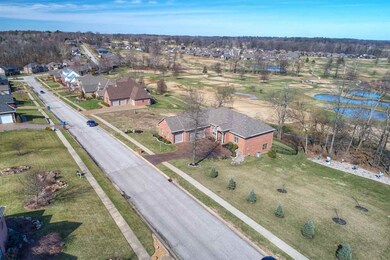
2110 Duffers Ln Evansville, IN 47725
Highlights
- Primary Bedroom Suite
- Golf Course View
- Solid Surface Countertops
- McCutchanville Elementary School Rated A-
- Living Room with Fireplace
- Utility Room in Garage
About This Home
As of January 2024Wow, you CANNOT beat this view! As you enter home and step into the living room and dining area, you will be impressed with the all the natural light as you overlook Eagle Crossing golf course, along with tray ceilings and double-crown moulding, with excellent engineered hickory hardwood floors throughout the main level. Your master bedroom boasts that natural light, along with similar ceiling features, and a spacious on suite bathroom. This open kitchen features granite countertops, with a spacious island that leads into a breakfast nook with a stunning view, complemented with a Trek-Deck outside. Your walk-out basement continues to impress, with those same natural light features upstairs, along with a second kitchen area. Home is located within the new McCutchanville Elementary boundaries. The seller is offering a 1-year $445 HSA Home Warranty with the purchase of this home. Seller is Motivated!
Last Agent to Sell the Property
Robert King
Weichert Realtors-The Schulz Group Listed on: 03/05/2018
Home Details
Home Type
- Single Family
Est. Annual Taxes
- $4,618
Year Built
- Built in 2005
Lot Details
- 0.34 Acre Lot
- Lot Dimensions are 100 x 150
- Aluminum or Metal Fence
- Irrigation
Parking
- 3 Car Attached Garage
- Garage Door Opener
Home Design
- Brick Exterior Construction
Interior Spaces
- 1-Story Property
- Chair Railings
- Tray Ceiling
- Ceiling Fan
- Living Room with Fireplace
- 2 Fireplaces
- Utility Room in Garage
- Golf Course Views
Kitchen
- Eat-In Kitchen
- Kitchen Island
- Solid Surface Countertops
- Disposal
Bedrooms and Bathrooms
- 5 Bedrooms
- Primary Bedroom Suite
- Walk-In Closet
- Jack-and-Jill Bathroom
- In-Law or Guest Suite
- Garden Bath
Laundry
- Laundry on main level
- Electric Dryer Hookup
Basement
- Walk-Out Basement
- 2 Bathrooms in Basement
- 3 Bedrooms in Basement
Home Security
- Intercom
- Video Cameras
- Fire and Smoke Detector
Utilities
- Central Air
- Heating System Uses Gas
- Whole House Permanent Generator
Listing and Financial Details
- Home warranty included in the sale of the property
- Assessor Parcel Number 82-04-22-002-704.032-019
Ownership History
Purchase Details
Home Financials for this Owner
Home Financials are based on the most recent Mortgage that was taken out on this home.Purchase Details
Home Financials for this Owner
Home Financials are based on the most recent Mortgage that was taken out on this home.Purchase Details
Home Financials for this Owner
Home Financials are based on the most recent Mortgage that was taken out on this home.Similar Homes in Evansville, IN
Home Values in the Area
Average Home Value in this Area
Purchase History
| Date | Type | Sale Price | Title Company |
|---|---|---|---|
| Warranty Deed | $575,000 | Hometown Title | |
| Warranty Deed | -- | None Available | |
| Warranty Deed | -- | Regional Title |
Mortgage History
| Date | Status | Loan Amount | Loan Type |
|---|---|---|---|
| Open | $355,000 | New Conventional | |
| Previous Owner | $320,000 | New Conventional | |
| Previous Owner | $70,000 | Stand Alone Second | |
| Previous Owner | $260,000 | New Conventional | |
| Previous Owner | $175,500 | New Conventional | |
| Previous Owner | $352,000 | New Conventional |
Property History
| Date | Event | Price | Change | Sq Ft Price |
|---|---|---|---|---|
| 01/08/2024 01/08/24 | Sold | $575,000 | -2.5% | $132 / Sq Ft |
| 11/21/2023 11/21/23 | Pending | -- | -- | -- |
| 11/14/2023 11/14/23 | For Sale | $589,500 | +47.4% | $135 / Sq Ft |
| 07/27/2018 07/27/18 | Sold | $400,000 | -5.9% | $92 / Sq Ft |
| 07/03/2018 07/03/18 | Pending | -- | -- | -- |
| 06/27/2018 06/27/18 | Price Changed | $424,900 | -1.2% | $98 / Sq Ft |
| 06/04/2018 06/04/18 | Price Changed | $429,900 | -1.2% | $99 / Sq Ft |
| 04/25/2018 04/25/18 | Price Changed | $435,000 | -3.3% | $100 / Sq Ft |
| 03/05/2018 03/05/18 | For Sale | $449,900 | +3.4% | $103 / Sq Ft |
| 08/31/2015 08/31/15 | Sold | $435,000 | -9.2% | $100 / Sq Ft |
| 08/13/2015 08/13/15 | Pending | -- | -- | -- |
| 10/02/2014 10/02/14 | For Sale | $479,000 | -- | $110 / Sq Ft |
Tax History Compared to Growth
Tax History
| Year | Tax Paid | Tax Assessment Tax Assessment Total Assessment is a certain percentage of the fair market value that is determined by local assessors to be the total taxable value of land and additions on the property. | Land | Improvement |
|---|---|---|---|---|
| 2024 | $6,277 | $717,000 | $52,700 | $664,300 |
| 2023 | $5,974 | $546,100 | $45,000 | $501,100 |
| 2022 | $5,983 | $539,800 | $45,000 | $494,800 |
| 2021 | $4,664 | $413,800 | $45,000 | $368,800 |
| 2020 | $4,593 | $418,100 | $45,000 | $373,100 |
| 2019 | $4,610 | $422,400 | $45,000 | $377,400 |
| 2018 | $4,942 | $450,100 | $45,000 | $405,100 |
| 2017 | $4,815 | $435,700 | $45,000 | $390,700 |
| 2016 | $4,618 | $485,900 | $45,000 | $440,900 |
| 2014 | $10,318 | $488,400 | $45,000 | $443,400 |
| 2013 | -- | $455,400 | $45,000 | $410,400 |
Agents Affiliated with this Home
-
Jane Crowley

Seller's Agent in 2024
Jane Crowley
RE/MAX
(812) 760-7334
237 Total Sales
-
Theresa Catanese

Buyer's Agent in 2024
Theresa Catanese
Catanese Real Estate
(812) 454-0989
549 Total Sales
-
R
Seller's Agent in 2018
Robert King
Weichert Realtors-The Schulz Group
-
Carolyn McClintock

Seller's Agent in 2015
Carolyn McClintock
F.C. TUCKER EMGE
(812) 457-6281
558 Total Sales
-
Mary Wade

Buyer's Agent in 2015
Mary Wade
RE/MAX
(812) 259-4390
107 Total Sales
Map
Source: Indiana Regional MLS
MLS Number: 201807931
APN: 82-04-22-002-704.032-019
- 2114 Duffers Ln
- 10737 Driver Dr
- 2123 Bunker Ln
- 2038 Championship Dr
- 2390 Viehe Dr
- 9727 Petersburg Rd
- 2238 Championship Dr
- 9910 Blyth Dr
- 9920 Blyth Dr
- 9919 Blyth Dr
- 9633 Blyth Dr
- 2327 Jamaica Ct
- 10120 Baumgart Rd Unit 128
- 10818 Eagle Crossing Dr
- 2235 Belize Dr
- 1434 Horseshoe Bend Dr Unit 127
- 1422 Horseshoe Bend Dr
- 2303 Belize Dr
- 2311 Belize Dr
- 1416 Horseshoe Bend Dr Unit 125
