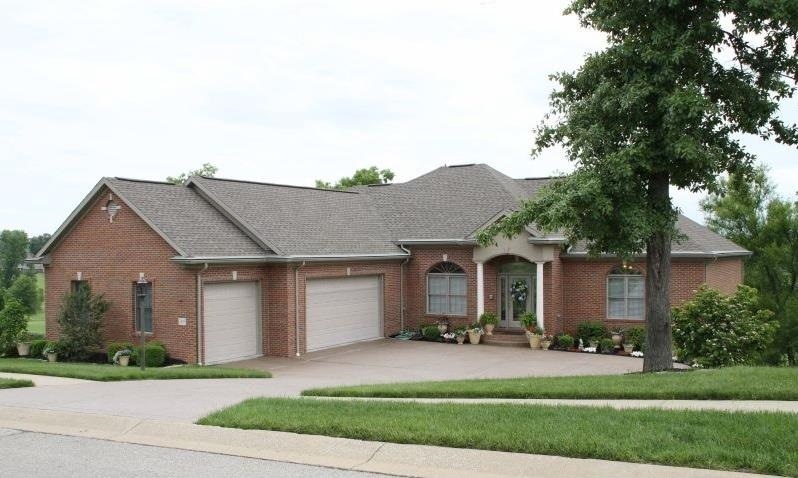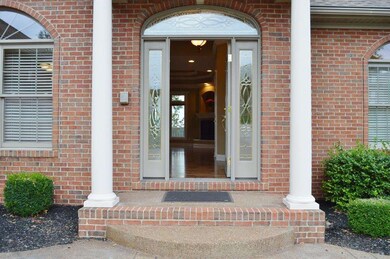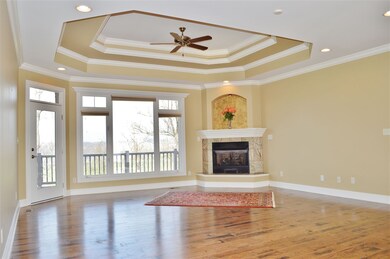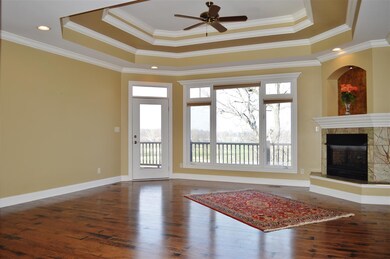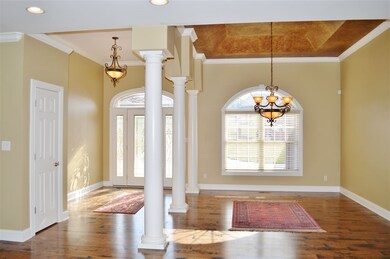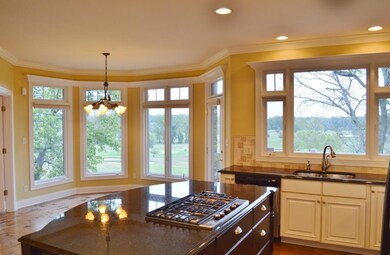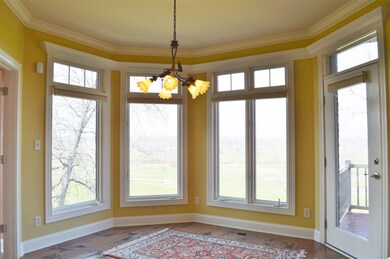
2110 Duffers Ln Evansville, IN 47725
Highlights
- Water Views
- Golf Course Community
- Clubhouse
- McCutchanville Elementary School Rated A-
- Open Floorplan
- Living Room with Fireplace
About This Home
As of January 2024Standout home in Eagle Crossing with outstanding and unmatched views of the golf course and lakes. Views extending over a mile can be enjoyed from almost anywhere in the home. Reap the benefits of many custom features, all of the expected amenities such as granite counters, crown molding, and tray ceilings, plus many updates too. Five bedrooms and four full baths spread over the main level and the walkout lower level, with plenty of living space and storage space. Convenient main level Master Suite; split bedroom design. Great exterior features including a waterfall and pond, several perennial flower beds, and a deck and covered patio for enjoying the outdoors and taking in the views.
Home Details
Home Type
- Single Family
Est. Annual Taxes
- $10,318
Year Built
- Built in 2005
Lot Details
- 0.34 Acre Lot
- Lot Dimensions are 100x150
- Backs to Open Ground
- Landscaped
- Irrigation
Parking
- 3 Car Attached Garage
- Aggregate Flooring
- Garage Door Opener
Property Views
- Water
- Golf Course
Home Design
- Ranch Style House
- Brick Exterior Construction
Interior Spaces
- Open Floorplan
- Wet Bar
- Crown Molding
- Tray Ceiling
- Ceiling height of 9 feet or more
- Ceiling Fan
- Gas Log Fireplace
- Living Room with Fireplace
- 2 Fireplaces
Kitchen
- Eat-In Kitchen
- Walk-In Pantry
- Kitchen Island
- Stone Countertops
- Utility Sink
- Disposal
Flooring
- Wood
- Carpet
- Laminate
- Tile
Bedrooms and Bathrooms
- 5 Bedrooms
- Split Bedroom Floorplan
- En-Suite Primary Bedroom
- Walk-In Closet
- Jack-and-Jill Bathroom
- Double Vanity
- Whirlpool Bathtub
- Separate Shower
Laundry
- Laundry on main level
- Washer and Electric Dryer Hookup
Attic
- Storage In Attic
- Pull Down Stairs to Attic
Finished Basement
- Walk-Out Basement
- Basement Fills Entire Space Under The House
- Fireplace in Basement
- 2 Bathrooms in Basement
- 3 Bedrooms in Basement
Home Security
- Home Security System
- Intercom
- Fire and Smoke Detector
Outdoor Features
- Covered patio or porch
Utilities
- Forced Air Heating and Cooling System
- Heating System Uses Gas
- Cable TV Available
Listing and Financial Details
- Home warranty included in the sale of the property
- Assessor Parcel Number 82-04-22-002-704.032-019
Community Details
Amenities
- Clubhouse
Recreation
- Golf Course Community
Ownership History
Purchase Details
Home Financials for this Owner
Home Financials are based on the most recent Mortgage that was taken out on this home.Purchase Details
Home Financials for this Owner
Home Financials are based on the most recent Mortgage that was taken out on this home.Purchase Details
Home Financials for this Owner
Home Financials are based on the most recent Mortgage that was taken out on this home.Similar Homes in Evansville, IN
Home Values in the Area
Average Home Value in this Area
Purchase History
| Date | Type | Sale Price | Title Company |
|---|---|---|---|
| Warranty Deed | $575,000 | Hometown Title | |
| Warranty Deed | -- | None Available | |
| Warranty Deed | -- | Regional Title |
Mortgage History
| Date | Status | Loan Amount | Loan Type |
|---|---|---|---|
| Open | $355,000 | New Conventional | |
| Previous Owner | $320,000 | New Conventional | |
| Previous Owner | $70,000 | Stand Alone Second | |
| Previous Owner | $260,000 | New Conventional | |
| Previous Owner | $175,500 | New Conventional | |
| Previous Owner | $352,000 | New Conventional |
Property History
| Date | Event | Price | Change | Sq Ft Price |
|---|---|---|---|---|
| 01/08/2024 01/08/24 | Sold | $575,000 | -2.5% | $132 / Sq Ft |
| 11/21/2023 11/21/23 | Pending | -- | -- | -- |
| 11/14/2023 11/14/23 | For Sale | $589,500 | +47.4% | $135 / Sq Ft |
| 07/27/2018 07/27/18 | Sold | $400,000 | -5.9% | $92 / Sq Ft |
| 07/03/2018 07/03/18 | Pending | -- | -- | -- |
| 06/27/2018 06/27/18 | Price Changed | $424,900 | -1.2% | $98 / Sq Ft |
| 06/04/2018 06/04/18 | Price Changed | $429,900 | -1.2% | $99 / Sq Ft |
| 04/25/2018 04/25/18 | Price Changed | $435,000 | -3.3% | $100 / Sq Ft |
| 03/05/2018 03/05/18 | For Sale | $449,900 | +3.4% | $103 / Sq Ft |
| 08/31/2015 08/31/15 | Sold | $435,000 | -9.2% | $100 / Sq Ft |
| 08/13/2015 08/13/15 | Pending | -- | -- | -- |
| 10/02/2014 10/02/14 | For Sale | $479,000 | -- | $110 / Sq Ft |
Tax History Compared to Growth
Tax History
| Year | Tax Paid | Tax Assessment Tax Assessment Total Assessment is a certain percentage of the fair market value that is determined by local assessors to be the total taxable value of land and additions on the property. | Land | Improvement |
|---|---|---|---|---|
| 2024 | $6,277 | $717,000 | $52,700 | $664,300 |
| 2023 | $5,974 | $546,100 | $45,000 | $501,100 |
| 2022 | $5,983 | $539,800 | $45,000 | $494,800 |
| 2021 | $4,664 | $413,800 | $45,000 | $368,800 |
| 2020 | $4,593 | $418,100 | $45,000 | $373,100 |
| 2019 | $4,610 | $422,400 | $45,000 | $377,400 |
| 2018 | $4,942 | $450,100 | $45,000 | $405,100 |
| 2017 | $4,815 | $435,700 | $45,000 | $390,700 |
| 2016 | $4,618 | $485,900 | $45,000 | $440,900 |
| 2014 | $10,318 | $488,400 | $45,000 | $443,400 |
| 2013 | -- | $455,400 | $45,000 | $410,400 |
Agents Affiliated with this Home
-
Jane Crowley

Seller's Agent in 2024
Jane Crowley
RE/MAX
(812) 760-7334
237 Total Sales
-
Theresa Catanese

Buyer's Agent in 2024
Theresa Catanese
Catanese Real Estate
(812) 454-0989
547 Total Sales
-
R
Seller's Agent in 2018
Robert King
Weichert Realtors-The Schulz Group
-
Carolyn McClintock

Seller's Agent in 2015
Carolyn McClintock
F.C. TUCKER EMGE
(812) 457-6281
555 Total Sales
-
Mary Wade

Buyer's Agent in 2015
Mary Wade
RE/MAX
(812) 259-4390
107 Total Sales
Map
Source: Indiana Regional MLS
MLS Number: 201443652
APN: 82-04-22-002-704.032-019
- 2114 Duffers Ln
- 10737 Driver Dr
- 2390 Viehe Dr
- 2123 Bunker Ln
- 2038 Championship Dr
- 9727 Petersburg Rd
- 9910 Blyth Dr
- 9920 Blyth Dr
- 9919 Blyth Dr
- 9633 Blyth Dr
- 2327 Jamaica Ct
- 10120 Baumgart Rd Unit 128
- 2235 Belize Dr
- 10818 Eagle Crossing Dr
- 2303 Belize Dr
- 2311 Belize Dr
- 1434 Horseshoe Bend Dr Unit 127
- 1422 Horseshoe Bend Dr
- 1416 Horseshoe Bend Dr Unit 125
- 1415 Horseshoe Bend Dr Unit 1
