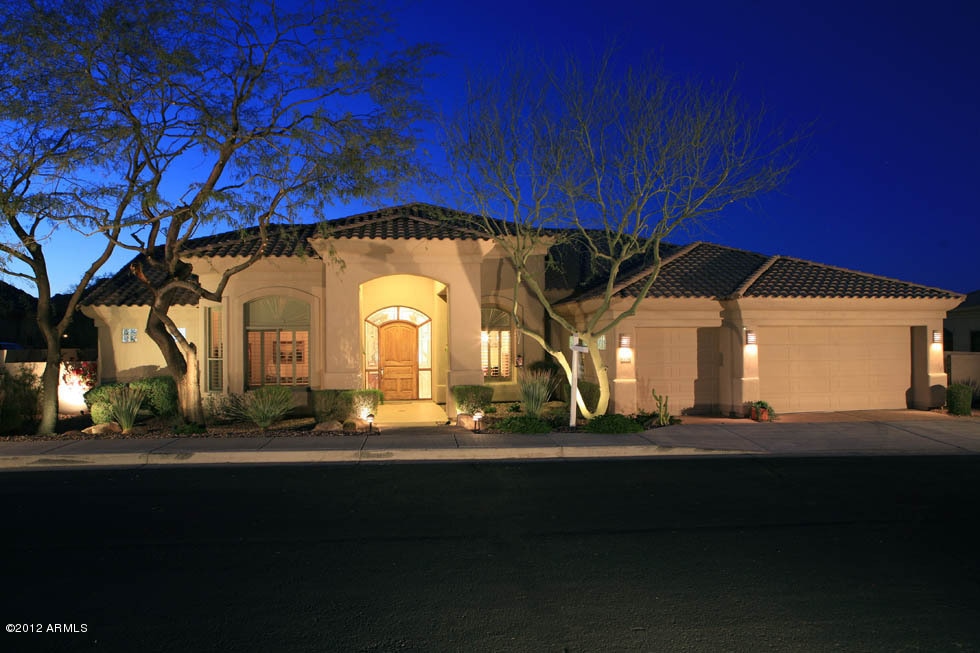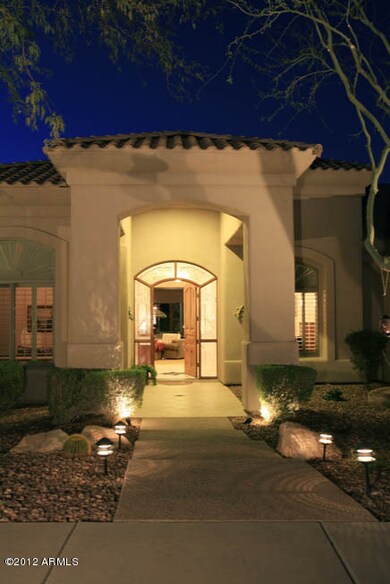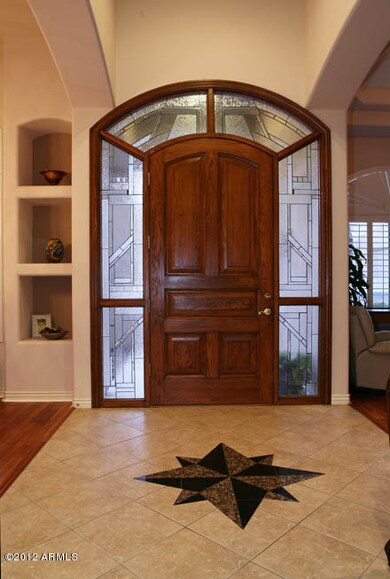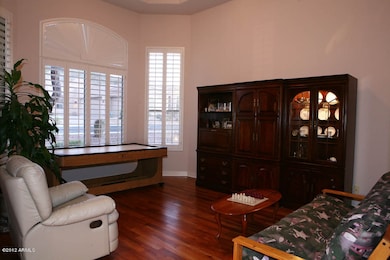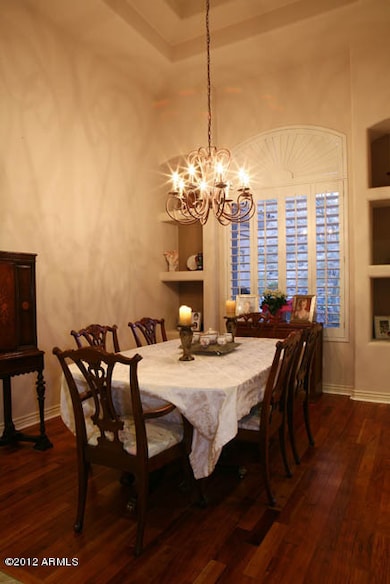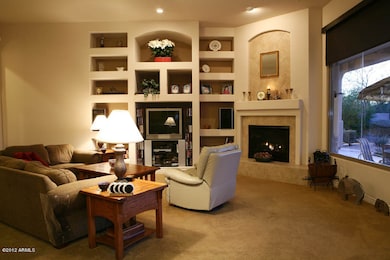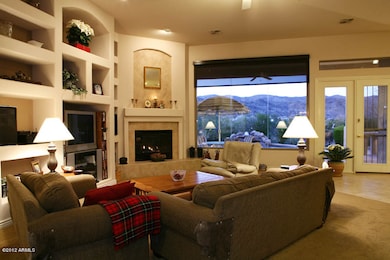
2110 E Barkwood Rd Phoenix, AZ 85048
Ahwatukee NeighborhoodHighlights
- Private Pool
- Gated Community
- Community Lake
- Kyrene de la Estrella Elementary School Rated A-
- City Lights View
- Ranch Style House
About This Home
As of June 2024IMMACULATE CUSTOM HOME ON HILLSIDE LOT IN UNIQUE AND IMPRESSIVE ELEVATED GATED COMMUNITY WITH INCREDIBLE MOUNTAIN VIEWS 4 BEDROOM SPLIT PLAN WITH QUALITY FEATURES EVERYWHERE YOU LOOK ARCHED FRONT DOOR DECORATOR NICHES PLANTATION SHUTTERS SOLID WOOD DOORS THROUGHOUT THE ENTIRE HOME WOOD FLOORING SURROUND SOUND GRANITE COUNTERTOPS DOUBLE OVENS KITCHEN ISLAND BUILT IN REFRIGERATOR PLUMBED FOR CENTRAL VAC BEAUTIFUL MOUTAIN VIEWS FROM KITCHEN LIVING AREA AND MASTER BEDROOM ENORMOUS BACKYARD HAS POOL WITH WATERFALL FLAGSTONE PATIO BUILT IN BBQ WITH PLENTY OF ROOM LEFT FOR A LARGE GRASSY PLAY AREA THE QUALITY OF CONTRUCTION AND SUPERIOR LOCATION OF THIS HOME ARE UNMATCHED AND THE HOME IS TRULY A BARGAIN AT THIS PRICE DON'T MISS IT!!!
Home Details
Home Type
- Single Family
Est. Annual Taxes
- $7,296
Year Built
- Built in 1999
Lot Details
- Cul-De-Sac
- Private Streets
- Desert faces the front and back of the property
- Wrought Iron Fence
- Block Wall Fence
- Desert Landscape
Property Views
- City Lights
- Mountain
Home Design
- Ranch Style House
- Spanish Architecture
- Earth Berm
- Wood Frame Construction
- Tile Roof
- Stucco
Interior Spaces
- 3,587 Sq Ft Home
- Ceiling height of 9 feet or more
- Skylights
- Gas Fireplace
- Family Room with Fireplace
- Breakfast Room
- Formal Dining Room
- Security System Owned
Kitchen
- Built-In Double Oven
- Electric Oven or Range
- Electric Cooktop
- Built-In Microwave
- Dishwasher
- Kitchen Island
- Granite Countertops
- Disposal
Flooring
- Wood
- Carpet
- Tile
Bedrooms and Bathrooms
- 4 Bedrooms
- Split Bedroom Floorplan
- Separate Bedroom Exit
- Walk-In Closet
- Primary Bathroom is a Full Bathroom
- Dual Vanity Sinks in Primary Bathroom
- Jettted Tub and Separate Shower in Primary Bathroom
Laundry
- Laundry in unit
- Washer and Dryer Hookup
Parking
- 3 Car Garage
- Garage Door Opener
Pool
- Private Pool
- Fence Around Pool
Outdoor Features
- Covered patio or porch
- Built-In Barbecue
Schools
- Kyrene De La Sierra Elementary School
- Kyrene Akimel A Middle School
- Desert Vista High School
Utilities
- Refrigerated Cooling System
- Zoned Heating
- Water Softener is Owned
- High Speed Internet
- Cable TV Available
Additional Features
- No Interior Steps
- North or South Exposure
Community Details
Overview
- $6,181 per year Dock Fee
- Association fees include common area maintenance, street maintenance
- Foothill Community A HOA, Phone Number (480) 551-4300
- Located in the FOOTHILLS master-planned community
- Built by FORTE
- Community Lake
Recreation
- Children's Pool
Additional Features
- Common Area
- Gated Community
Ownership History
Purchase Details
Purchase Details
Home Financials for this Owner
Home Financials are based on the most recent Mortgage that was taken out on this home.Purchase Details
Home Financials for this Owner
Home Financials are based on the most recent Mortgage that was taken out on this home.Purchase Details
Home Financials for this Owner
Home Financials are based on the most recent Mortgage that was taken out on this home.Purchase Details
Home Financials for this Owner
Home Financials are based on the most recent Mortgage that was taken out on this home.Purchase Details
Home Financials for this Owner
Home Financials are based on the most recent Mortgage that was taken out on this home.Purchase Details
Home Financials for this Owner
Home Financials are based on the most recent Mortgage that was taken out on this home.Purchase Details
Home Financials for this Owner
Home Financials are based on the most recent Mortgage that was taken out on this home.Purchase Details
Home Financials for this Owner
Home Financials are based on the most recent Mortgage that was taken out on this home.Purchase Details
Purchase Details
Similar Homes in the area
Home Values in the Area
Average Home Value in this Area
Purchase History
| Date | Type | Sale Price | Title Company |
|---|---|---|---|
| Warranty Deed | -- | None Listed On Document | |
| Warranty Deed | $1,305,000 | Navi Title Agency | |
| Warranty Deed | $1,099,999 | Security Title Agency Inc | |
| Interfamily Deed Transfer | -- | Grand Canyon Title Agency | |
| Warranty Deed | $790,000 | Pioneer Title Agency Inc | |
| Warranty Deed | $662,000 | Fidelity National Title | |
| Warranty Deed | $660,000 | Fidelity National Title | |
| Warranty Deed | $598,950 | Fidelity National Title | |
| Trustee Deed | $55,000 | Security Title Agency | |
| Quit Claim Deed | -- | -- | |
| Warranty Deed | -- | Ati Title Agency |
Mortgage History
| Date | Status | Loan Amount | Loan Type |
|---|---|---|---|
| Previous Owner | $400,000 | Credit Line Revolving | |
| Previous Owner | $502,800 | New Conventional | |
| Previous Owner | $107,200 | Stand Alone Second | |
| Previous Owner | $616,000 | New Conventional | |
| Previous Owner | $200,000 | Credit Line Revolving | |
| Previous Owner | $410,000 | New Conventional | |
| Previous Owner | $415,000 | New Conventional | |
| Previous Owner | $111,000 | New Conventional | |
| Previous Owner | $417,000 | New Conventional | |
| Previous Owner | $197,501 | New Conventional | |
| Previous Owner | $330,000 | New Conventional | |
| Previous Owner | $479,100 | New Conventional | |
| Previous Owner | $59,900 | Credit Line Revolving |
Property History
| Date | Event | Price | Change | Sq Ft Price |
|---|---|---|---|---|
| 06/14/2024 06/14/24 | Sold | $1,305,000 | -2.2% | $364 / Sq Ft |
| 04/26/2024 04/26/24 | For Sale | $1,335,000 | +21.4% | $372 / Sq Ft |
| 05/17/2021 05/17/21 | Sold | $1,099,999 | 0.0% | $307 / Sq Ft |
| 04/15/2021 04/15/21 | Pending | -- | -- | -- |
| 03/30/2021 03/30/21 | For Sale | $1,099,999 | +39.2% | $307 / Sq Ft |
| 09/16/2014 09/16/14 | Sold | $790,000 | -4.7% | $220 / Sq Ft |
| 08/03/2014 08/03/14 | Pending | -- | -- | -- |
| 06/06/2014 06/06/14 | Price Changed | $829,000 | -2.5% | $231 / Sq Ft |
| 04/01/2014 04/01/14 | Price Changed | $849,999 | 0.0% | $237 / Sq Ft |
| 03/17/2014 03/17/14 | For Sale | $850,000 | +28.4% | $237 / Sq Ft |
| 05/25/2012 05/25/12 | Sold | $662,000 | -7.5% | $185 / Sq Ft |
| 05/14/2012 05/14/12 | For Sale | $715,575 | 0.0% | $199 / Sq Ft |
| 05/14/2012 05/14/12 | Price Changed | $715,575 | 0.0% | $199 / Sq Ft |
| 03/24/2012 03/24/12 | Pending | -- | -- | -- |
| 02/28/2012 02/28/12 | For Sale | $715,575 | -- | $199 / Sq Ft |
Tax History Compared to Growth
Tax History
| Year | Tax Paid | Tax Assessment Tax Assessment Total Assessment is a certain percentage of the fair market value that is determined by local assessors to be the total taxable value of land and additions on the property. | Land | Improvement |
|---|---|---|---|---|
| 2025 | $7,296 | $77,283 | -- | -- |
| 2024 | $7,154 | $73,603 | -- | -- |
| 2023 | $7,154 | $87,730 | $17,540 | $70,190 |
| 2022 | $6,823 | $66,760 | $13,350 | $53,410 |
| 2021 | $7,100 | $64,310 | $12,860 | $51,450 |
| 2020 | $7,032 | $64,970 | $12,990 | $51,980 |
| 2019 | $6,805 | $65,170 | $13,030 | $52,140 |
| 2018 | $6,576 | $69,920 | $13,980 | $55,940 |
| 2017 | $6,275 | $67,270 | $13,450 | $53,820 |
| 2016 | $6,332 | $65,330 | $13,060 | $52,270 |
| 2015 | $5,623 | $56,830 | $11,360 | $45,470 |
Agents Affiliated with this Home
-
Thomas Kupitz
T
Seller's Agent in 2024
Thomas Kupitz
eXp Realty
(866) 662-9200
1 in this area
9 Total Sales
-
Ramon Casaus

Seller Co-Listing Agent in 2024
Ramon Casaus
eXp Realty
(505) 250-3825
1 in this area
34 Total Sales
-
Annette Holmes

Buyer's Agent in 2024
Annette Holmes
SERHANT.
(602) 625-5519
33 in this area
164 Total Sales
-
Michelle Block
M
Seller's Agent in 2021
Michelle Block
Real Broker
(480) 759-4300
5 in this area
15 Total Sales
-
Erik Stevens

Buyer's Agent in 2021
Erik Stevens
Success Property Brokers
(602) 692-6968
1 in this area
30 Total Sales
-

Seller's Agent in 2014
Pamela Hodges
Century 21 Arizona Foothills
Map
Source: Arizona Regional Multiple Listing Service (ARMLS)
MLS Number: 4722406
APN: 301-78-914
- 2115 E Barkwood Rd Unit 23
- 2134 E Barkwood Rd Unit 20
- 15840 S 22nd St Unit 39
- 15414 S 19th Way
- 2108 E Tecoma Rd
- 15437 S 23rd Place
- 2218 E Desert Trumpet Rd
- 15237 S 19th Way
- 1960 E Clubhouse Dr Unit 56
- 15215 S 20th Place
- 15645 S 17th St
- 16610 S 21st St
- 15020 S 25th St
- 1635 E Silverwood Dr
- 2333 E Taxidea Way
- 2633 E Amber Ridge Way
- 2249 E Taxidea Way
- 1515 E South Fork Dr
- 2552 E Silverwood Dr
- 2629 E Verbena Dr
