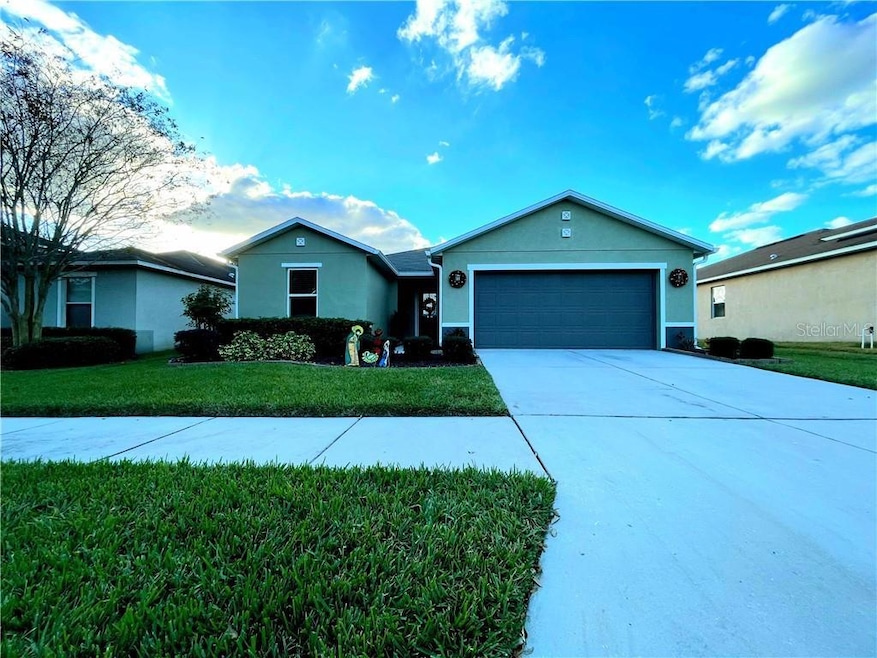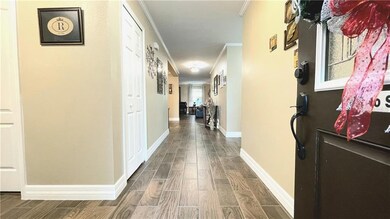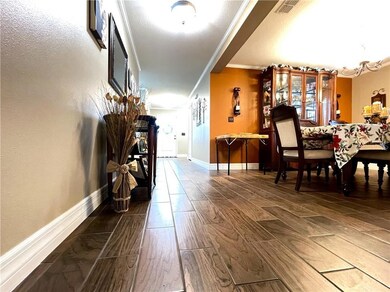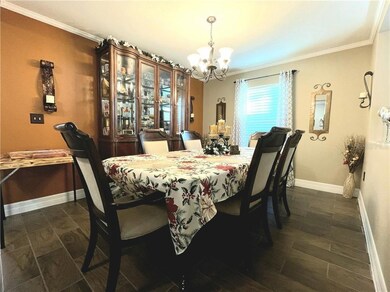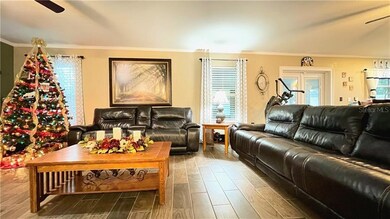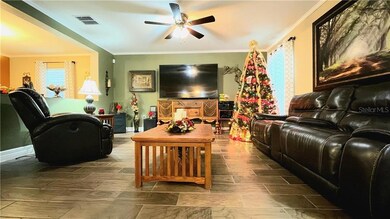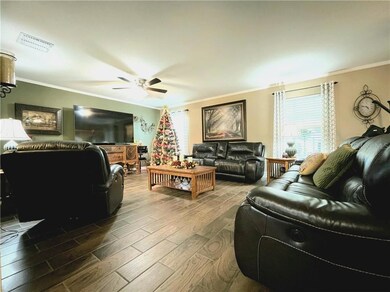
2110 Nuttall Oaks Place Brandon, FL 33510
Highlights
- Open Floorplan
- High Ceiling
- Enclosed Patio or Porch
- Bonus Room
- Solid Surface Countertops
- Formal Dining Room
About This Home
As of February 2021This all concrete block constructed, one-story layout optimizes living space with an open concept floor plan, covered enclosed lanai and a fully fenced in yard . This one story layout provides optimal family and entertaining space featuring a large kitchen that opens directly into the oversized great room. The kitchen comes with all appliances, including refrigerator, built-in dishwasher, electric range, and microwave. This home comes equipped with custom tile and crown molding. The owner's suite, located on the side of the house for privacy, has an ensuite bathroom. Two additional bedrooms share a second bathroom. The laundry room comes equipped with included washer and dryer. Emerald Oaks has a LOW HOA fee and NO CDD fees, a small park and playground, and a perfect location with EASY Access to I-75 and I-4. Convenient location close to the Lakeview Village Park, the Mango Dog Park, restaurants, schools, banks, shopping and So Much More! This home is move in ready. Call today to schedule your private showing.
Last Agent to Sell the Property
LPT REALTY, LLC License #3330790 Listed on: 12/29/2020
Home Details
Home Type
- Single Family
Est. Annual Taxes
- $2,917
Year Built
- Built in 2014
Lot Details
- 5,130 Sq Ft Lot
- Lot Dimensions are 45x114
- Northeast Facing Home
- Vinyl Fence
- Metered Sprinkler System
- Property is zoned PD
HOA Fees
- $65 Monthly HOA Fees
Parking
- 2 Car Attached Garage
- Garage Door Opener
- Driveway
- Secured Garage or Parking
- Open Parking
Home Design
- Slab Foundation
- Shingle Roof
- Block Exterior
Interior Spaces
- 1,927 Sq Ft Home
- 1-Story Property
- Open Floorplan
- Crown Molding
- High Ceiling
- Ceiling Fan
- ENERGY STAR Qualified Windows
- French Doors
- Family Room Off Kitchen
- Formal Dining Room
- Bonus Room
- Tile Flooring
Kitchen
- Eat-In Kitchen
- Cooktop
- Microwave
- Dishwasher
- Solid Surface Countertops
- Solid Wood Cabinet
- Disposal
Bedrooms and Bathrooms
- 3 Bedrooms
- Split Bedroom Floorplan
- Walk-In Closet
- 2 Full Bathrooms
Laundry
- Laundry Room
- Dryer
- Washer
Home Security
- Security System Owned
- Hurricane or Storm Shutters
- Fire and Smoke Detector
Outdoor Features
- Enclosed Patio or Porch
- Exterior Lighting
- Rain Gutters
Utilities
- Central Heating and Cooling System
- Thermostat
- Underground Utilities
- Electric Water Heater
- Fiber Optics Available
- Cable TV Available
Listing and Financial Details
- Down Payment Assistance Available
- Homestead Exemption
- Visit Down Payment Resource Website
- Legal Lot and Block 5 / B
- Assessor Parcel Number U-10-29-20-9PH-B00000-00005.0
Community Details
Overview
- Emerald Oaks Association
- Emerald Oaks Subdivision
- The community has rules related to deed restrictions
Recreation
- Park
Ownership History
Purchase Details
Home Financials for this Owner
Home Financials are based on the most recent Mortgage that was taken out on this home.Purchase Details
Home Financials for this Owner
Home Financials are based on the most recent Mortgage that was taken out on this home.Similar Homes in the area
Home Values in the Area
Average Home Value in this Area
Purchase History
| Date | Type | Sale Price | Title Company |
|---|---|---|---|
| Warranty Deed | $289,900 | First American Title Ins Co | |
| Special Warranty Deed | $193,000 | -- | |
| Special Warranty Deed | $193,000 | -- |
Mortgage History
| Date | Status | Loan Amount | Loan Type |
|---|---|---|---|
| Open | $275,405 | New Conventional | |
| Previous Owner | $244,160 | VA | |
| Previous Owner | $245,000 | VA | |
| Previous Owner | $214,300 | New Conventional | |
| Previous Owner | $210,500 | VA | |
| Previous Owner | $189,153 | VA | |
| Previous Owner | $193,000 | New Conventional |
Property History
| Date | Event | Price | Change | Sq Ft Price |
|---|---|---|---|---|
| 02/09/2021 02/09/21 | Sold | $289,900 | +2.1% | $150 / Sq Ft |
| 01/08/2021 01/08/21 | Pending | -- | -- | -- |
| 01/06/2021 01/06/21 | For Sale | $283,990 | 0.0% | $147 / Sq Ft |
| 01/01/2021 01/01/21 | Pending | -- | -- | -- |
| 12/29/2020 12/29/20 | For Sale | $283,990 | +45.3% | $147 / Sq Ft |
| 04/25/2014 04/25/14 | Sold | $195,500 | -1.5% | $105 / Sq Ft |
| 03/05/2014 03/05/14 | Pending | -- | -- | -- |
| 01/23/2014 01/23/14 | For Sale | $198,529 | -- | $106 / Sq Ft |
Tax History Compared to Growth
Tax History
| Year | Tax Paid | Tax Assessment Tax Assessment Total Assessment is a certain percentage of the fair market value that is determined by local assessors to be the total taxable value of land and additions on the property. | Land | Improvement |
|---|---|---|---|---|
| 2024 | $5,071 | $285,309 | $49,402 | $235,907 |
| 2023 | $4,929 | $278,743 | $49,402 | $229,341 |
| 2022 | $5,202 | $297,807 | $54,891 | $242,916 |
| 2021 | $3,123 | $180,932 | $0 | $0 |
| 2020 | $2,917 | $171,917 | $0 | $0 |
| 2019 | $2,817 | $168,052 | $0 | $0 |
| 2018 | $2,761 | $164,919 | $0 | $0 |
| 2017 | $2,719 | $183,843 | $0 | $0 |
| 2016 | $2,688 | $158,205 | $0 | $0 |
| 2015 | $2,652 | $156,956 | $0 | $0 |
| 2014 | $1,206 | $145,966 | $0 | $0 |
| 2013 | -- | $20,196 | $0 | $0 |
Agents Affiliated with this Home
-
james gunther
j
Seller's Agent in 2021
james gunther
LPT REALTY, LLC
(813) 810-2760
3 in this area
28 Total Sales
-
Andrea Bladt Knudsen

Buyer's Agent in 2021
Andrea Bladt Knudsen
CHARLES RUTENBERG REALTY INC
(727) 481-2473
3 in this area
51 Total Sales
-
Justin Shirley

Seller's Agent in 2014
Justin Shirley
SHIRLEY INTERNATIONAL REALTY
(941) 448-4872
66 Total Sales
-
Nancy Rodriguez

Buyer's Agent in 2014
Nancy Rodriguez
ALBERTO HERNANDEZ REAL ESTATE
(813) 300-7079
28 Total Sales
Map
Source: Stellar MLS
MLS Number: T3282414
APN: U-10-29-20-9PH-B00000-00005.0
- 1122 Vinetree Dr
- 1218 Vinetree Dr
- 1811 Tawnee Place
- 512 Pinewalk Dr
- 1753 Open Field Loop
- 1621 Crossridge Dr
- 1652 Open Field Loop
- 11433 Weldon St
- 1703 N Taylor Rd
- 631 Stillview Cir
- 747 Stillview Cir
- 1705 Cinnabar Ct
- 5107 Pine St
- 1502 Creekbend Dr
- 1320 Oak Valley Dr
- 201 Lentz Rd
- 1933 Fruitridge St
- 2905 Forest Cir
- 1010 Oakhill St
- 1421 Shadow Bay Ln
