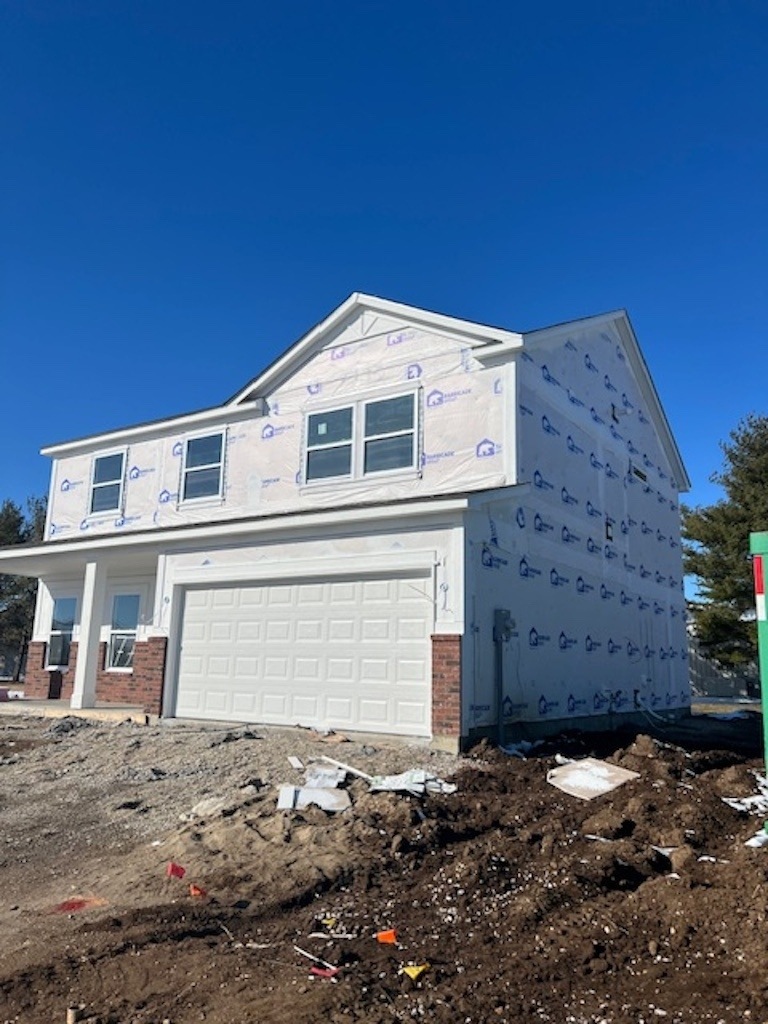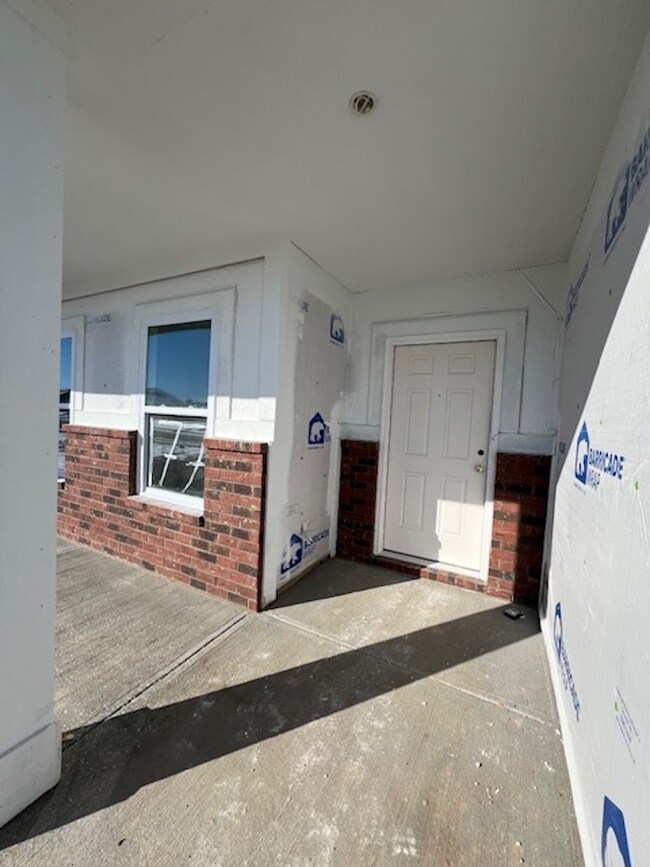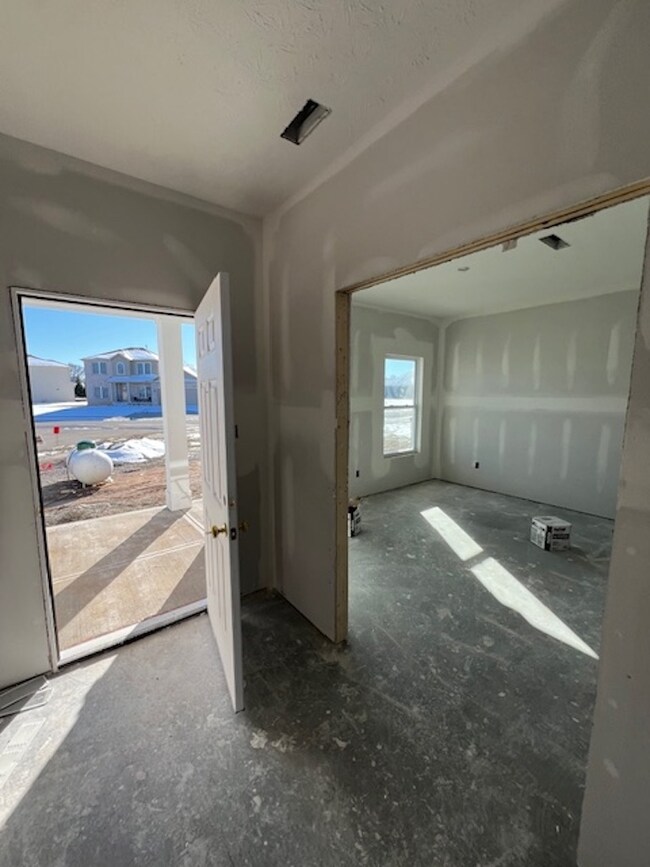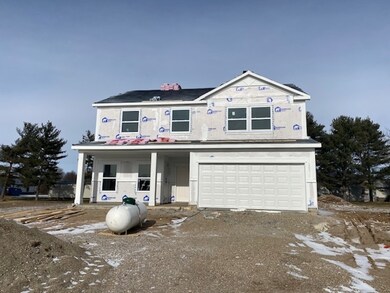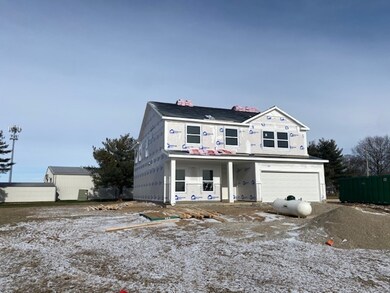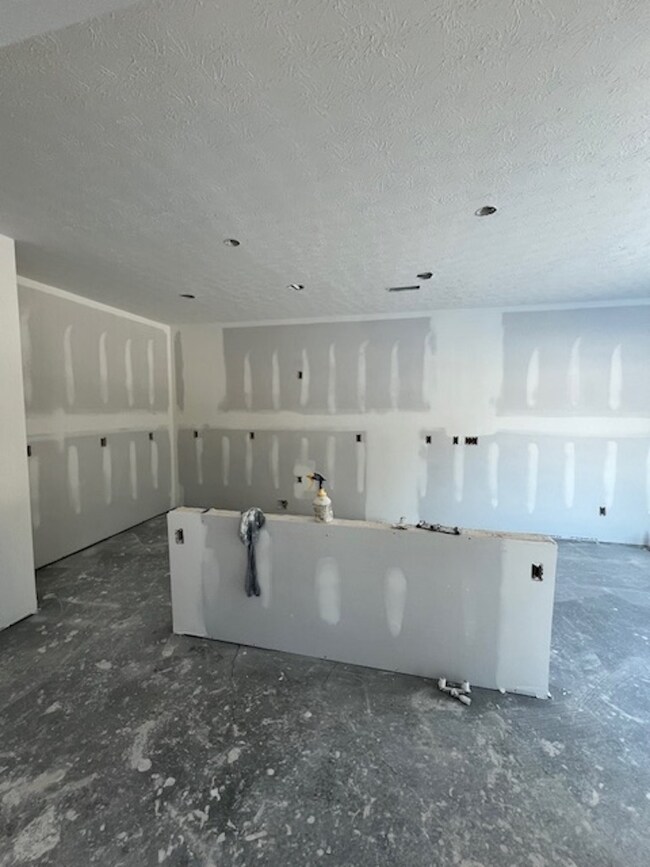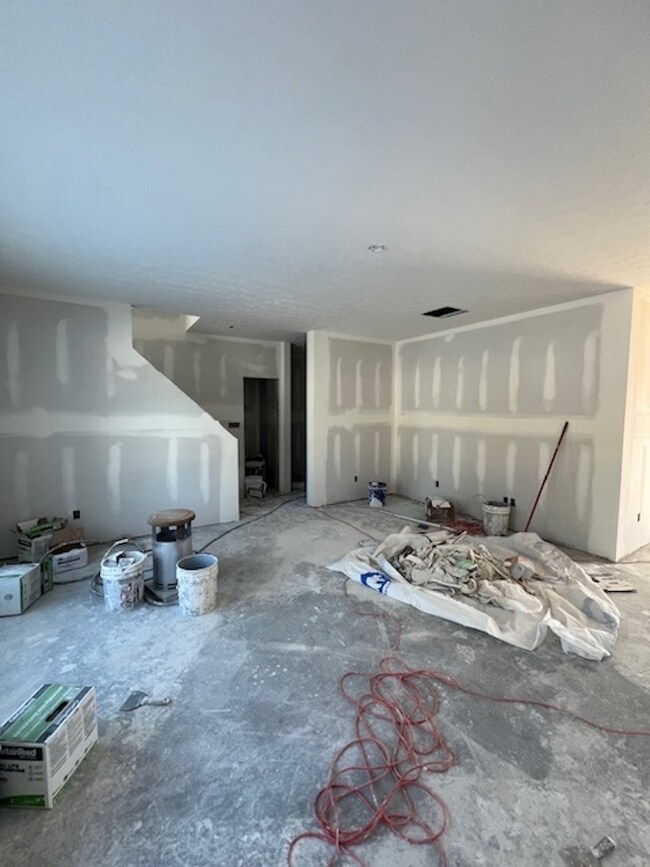
2110 Pawnee Trail Columbus, IN 47203
Highlights
- New Construction
- Vaulted Ceiling
- Main Floor Bedroom
- Columbus North High School Rated A
- Traditional Architecture
- No HOA
About This Home
As of March 2024Beacon Builders BRAND NEW 2425 sf floor plan with 4 Bedrooms/2.5 Baths and 2 car Garage. 9' ceilings throughout main floor. Mud Room off Garage w/Drop Zone for bags, shoes, & coats. Kitchen features: Plenty of 42" & 36" beautiful burlap colored staggered cabinets w/crown molding, large island w/pendant lights, can lights, laminate flooring throughout main floor except for Guest Room, pantry, & stainless steel appliances. Primary Suite features: Sitting Room (12X10) attached to Primary Bedroom, double sinks w/marble top, ceramic tile flooring, soaking garden tub, separate stand up shower, & walk-in closet. Landscape package: Front yard sod, sides & back seeded, 6 shrubs & 1 tree. 2-10 Home Warranty included.
Last Agent to Sell the Property
Weichert REALTORS® Cooper Group Indy Brokerage Email: tina@coopergroupindy.com License #RB14044863 Listed on: 01/14/2024

Co-Listed By
Weichert REALTORS® Cooper Group Indy Brokerage Email: tina@coopergroupindy.com License #RB14038976
Home Details
Home Type
- Single Family
Est. Annual Taxes
- $20
Year Built
- Built in 2024 | New Construction
Lot Details
- 0.36 Acre Lot
- Landscaped with Trees
Parking
- 2 Car Attached Garage
Home Design
- Traditional Architecture
- Slab Foundation
- Vinyl Construction Material
Interior Spaces
- 2-Story Property
- Woodwork
- Vaulted Ceiling
- Vinyl Clad Windows
- Entrance Foyer
- Breakfast Room
- Attic Access Panel
- Washer and Dryer Hookup
Kitchen
- Eat-In Kitchen
- Breakfast Bar
- Electric Oven
- <<builtInMicrowave>>
- Dishwasher
- Kitchen Island
- Disposal
Bedrooms and Bathrooms
- 4 Bedrooms
- Main Floor Bedroom
- Walk-In Closet
Home Security
- Storm Windows
- Fire and Smoke Detector
Outdoor Features
- Covered patio or porch
Schools
- Parkside Elementary School
- Northside Middle School
- Columbus North High School
Utilities
- Forced Air Heating System
- Heating System Uses Gas
- Programmable Thermostat
- Electric Water Heater
Community Details
- No Home Owners Association
- Breakaway Trails Subdivision
Listing and Financial Details
- Legal Lot and Block 177 / 3
- Assessor Parcel Number 039607110000188005
Ownership History
Purchase Details
Home Financials for this Owner
Home Financials are based on the most recent Mortgage that was taken out on this home.Purchase Details
Home Financials for this Owner
Home Financials are based on the most recent Mortgage that was taken out on this home.Similar Homes in Columbus, IN
Home Values in the Area
Average Home Value in this Area
Purchase History
| Date | Type | Sale Price | Title Company |
|---|---|---|---|
| Warranty Deed | $349,500 | Meridian Title Corporation | |
| Warranty Deed | $349,500 | Meridian Title Corporation | |
| Deed | $125,000 | Meridian Title Corporation |
Property History
| Date | Event | Price | Change | Sq Ft Price |
|---|---|---|---|---|
| 03/27/2024 03/27/24 | Sold | $349,500 | -0.6% | $136 / Sq Ft |
| 03/06/2024 03/06/24 | Pending | -- | -- | -- |
| 02/10/2024 02/10/24 | Price Changed | $351,500 | 0.0% | $137 / Sq Ft |
| 02/10/2024 02/10/24 | For Sale | $351,500 | +0.4% | $137 / Sq Ft |
| 01/19/2024 01/19/24 | Pending | -- | -- | -- |
| 01/14/2024 01/14/24 | For Sale | $350,000 | +460.0% | $136 / Sq Ft |
| 11/01/2023 11/01/23 | Sold | $62,500 | -20.9% | -- |
| 09/20/2023 09/20/23 | Pending | -- | -- | -- |
| 06/05/2023 06/05/23 | For Sale | $79,000 | -- | -- |
Tax History Compared to Growth
Tax History
| Year | Tax Paid | Tax Assessment Tax Assessment Total Assessment is a certain percentage of the fair market value that is determined by local assessors to be the total taxable value of land and additions on the property. | Land | Improvement |
|---|---|---|---|---|
| 2024 | $1,399 | $62,200 | $62,200 | $0 |
| 2023 | $21 | $800 | $800 | $0 |
| 2022 | $21 | $800 | $800 | $0 |
| 2021 | $16 | $600 | $600 | $0 |
| 2020 | $16 | $600 | $600 | $0 |
| 2019 | $15 | $600 | $600 | $0 |
| 2018 | $15 | $600 | $600 | $0 |
| 2017 | $15 | $600 | $600 | $0 |
| 2016 | $18 | $700 | $700 | $0 |
| 2014 | $31 | $600 | $600 | $0 |
Agents Affiliated with this Home
-
Tina Nohe

Seller's Agent in 2024
Tina Nohe
Weichert REALTORS® Cooper Group Indy
(317) 373-4406
118 Total Sales
-
Ronda Bailey-Cooper

Seller Co-Listing Agent in 2024
Ronda Bailey-Cooper
Weichert REALTORS® Cooper Group Indy
(317) 538-5885
359 Total Sales
-
Rebecca Kelly

Buyer's Agent in 2024
Rebecca Kelly
CENTURY 21 Scheetz
(812) 569-0607
33 Total Sales
-
Jean Donica
J
Seller's Agent in 2023
Jean Donica
RE/MAX Real Estate Prof
(812) 350-9299
219 Total Sales
-
Annette Donica Blythe

Seller Co-Listing Agent in 2023
Annette Donica Blythe
RE/MAX Real Estate Prof
(812) 343-1741
270 Total Sales
-
Mark Watkins
M
Buyer's Agent in 2023
Mark Watkins
RE/MAX Real Estate Prof
(317) 695-5381
64 Total Sales
Map
Source: MIBOR Broker Listing Cooperative®
MLS Number: 21959629
APN: 03-96-07-110-000.188-005
- 3748 Pawnee Trail
- 3307 Fall Valley Dr
- 4640 Autumn Ridge Dr
- 3341 Orchard Valley Dr
- 4672 Autumn Ridge Dr
- 4651 Maplelawn Dr
- 4697 W Ridge Dr
- 3350 Cessna Dr
- 4605 Clairmont Dr
- 3389 Grant Ct
- 4679 Bayview Dr
- 1936 Broadmoor Ln
- 1441 Hunter Place
- 1707 Rocky Ford Rd
- 4712 Clairmont Dr
- 3638 Sycamore Bend Way N
- 3657 Sycamore Bend Way S
- 2231 Reston Ln
- 3363 Paddington Dr
- 3691 Sycamore Bend Way N
