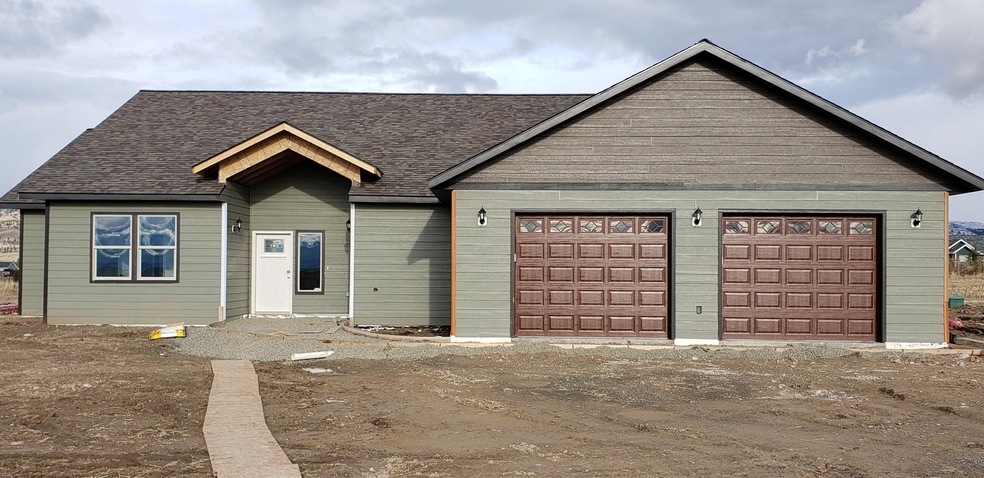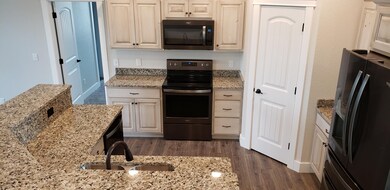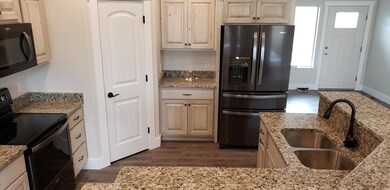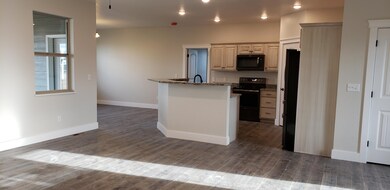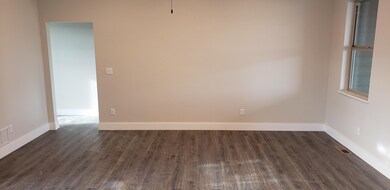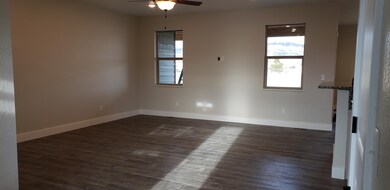
2110 Spring Wheat Loop East Helena, MT 59635
About This Home
As of April 2023Complete new construction home on 2 acres in the East valley with beautiful views. This home has a 900sqft garage, master suite, 2 additional bedrooms and 1.5 baths. Black stainless steel appliances, rubbed bronze fixtures throughout as well as engineered hardwood floors in the kitchen, living room and dining room. There is a covered back patio that has been plumbed for an outdoor kitchen.
Last Agent to Sell the Property
Luke DenHerder
EXIT Realty of Helena License #RRE-BRO-LIC-62948 Listed on: 11/14/2018
Co-Listed By
Megan Moran
eXp Realty - Helena
Home Details
Home Type
- Single Family
Est. Annual Taxes
- $4,204
Year Built
- Built in 2018
Property Views
- Mountain
- Meadow
- Valley
Home Design
- Built-Up Roof
Bedrooms and Bathrooms
- 3 Bedrooms
- Primary Bedroom on Main
- 2 Full Bathrooms
Additional Features
- Crawl Space
- 2 Acre Lot
- Septic System
Community Details
Ownership History
Purchase Details
Home Financials for this Owner
Home Financials are based on the most recent Mortgage that was taken out on this home.Purchase Details
Home Financials for this Owner
Home Financials are based on the most recent Mortgage that was taken out on this home.Similar Homes in East Helena, MT
Home Values in the Area
Average Home Value in this Area
Purchase History
| Date | Type | Sale Price | Title Company |
|---|---|---|---|
| Warranty Deed | -- | Flying S Title And Escrow | |
| Warranty Deed | -- | First Montana Land Title Co |
Mortgage History
| Date | Status | Loan Amount | Loan Type |
|---|---|---|---|
| Open | $456,000 | New Conventional | |
| Previous Owner | $261,400 | New Conventional | |
| Previous Owner | $258,400 | New Conventional | |
| Previous Owner | $276,000 | Stand Alone Refi Refinance Of Original Loan |
Property History
| Date | Event | Price | Change | Sq Ft Price |
|---|---|---|---|---|
| 04/03/2023 04/03/23 | Sold | -- | -- | -- |
| 02/26/2023 02/26/23 | Pending | -- | -- | -- |
| 12/15/2022 12/15/22 | Price Changed | $599,900 | -5.5% | $313 / Sq Ft |
| 11/17/2022 11/17/22 | For Sale | $634,900 | +90.7% | $332 / Sq Ft |
| 05/17/2019 05/17/19 | Sold | -- | -- | -- |
| 04/29/2019 04/29/19 | Pending | -- | -- | -- |
| 04/23/2019 04/23/19 | Price Changed | $333,000 | -1.8% | $172 / Sq Ft |
| 11/14/2018 11/14/18 | For Sale | $339,000 | -- | $176 / Sq Ft |
Tax History Compared to Growth
Tax History
| Year | Tax Paid | Tax Assessment Tax Assessment Total Assessment is a certain percentage of the fair market value that is determined by local assessors to be the total taxable value of land and additions on the property. | Land | Improvement |
|---|---|---|---|---|
| 2024 | $4,204 | $560,000 | $0 | $0 |
| 2023 | $4,681 | $560,000 | $0 | $0 |
| 2022 | $3,666 | $343,900 | $0 | $0 |
| 2021 | $3,695 | $343,900 | $0 | $0 |
| 2020 | $3,839 | $337,300 | $0 | $0 |
| 2019 | $1,109 | $76,743 | $0 | $0 |
Agents Affiliated with this Home
-
Cassie Parr

Seller's Agent in 2023
Cassie Parr
Coldwell Banker Mountainside Realty
(406) 422-9621
50 Total Sales
-
Alicia Tangen

Buyer's Agent in 2023
Alicia Tangen
Century 21 Heritage Realty - Helena
(406) 443-1432
107 Total Sales
-
Rachael Houseworth

Buyer Co-Listing Agent in 2023
Rachael Houseworth
Century 21 Heritage Realty - Helena
(406) 431-8870
105 Total Sales
-
L
Seller's Agent in 2019
Luke DenHerder
EXIT Realty of Helena
-
M
Seller Co-Listing Agent in 2019
Megan Moran
eXp Realty - Helena
Map
Source: Montana Regional MLS
MLS Number: 21813738
APN: 05-1889-36-1-01-44-0000
- 2160 Crested Wheat Loop
- 2277 Spring Wheat Loop
- 2231 Crested Wheat Loop
- 2256 Spring Wheat Loop
- 5812 Spokane Ranch Rd
- 2108 Dryland Loop
- 2132 Dryland Loop
- 5865 Kamp Rd
- 5946 Johnson Rd
- 6131 Johnson Rd
- 1933 Farm View Dr
- 6000 Pine Meadow Rd
- 2993 Arendelle Dr
- 2978 Arendelle Rd
- 3465 Pine Hills Dr
- 6275 Elkhorn Rd
- 3017 Ranger Dr
- 2582 Shoshone Dr
- 4201 Berkshire Rd
- 3755 Beargrass Ct
