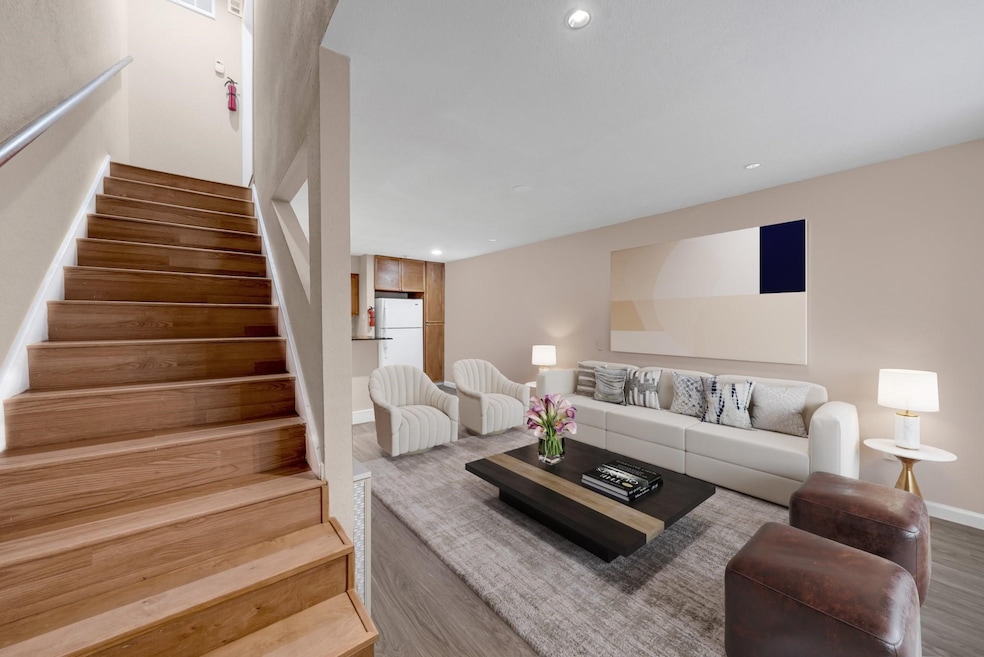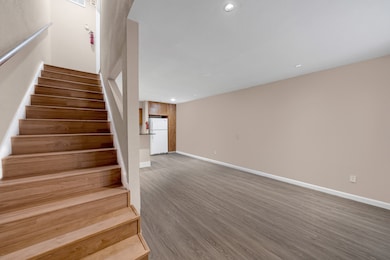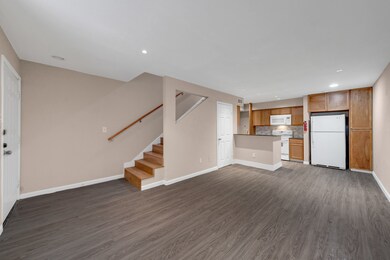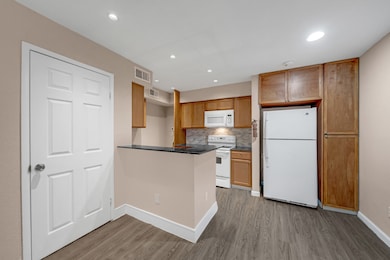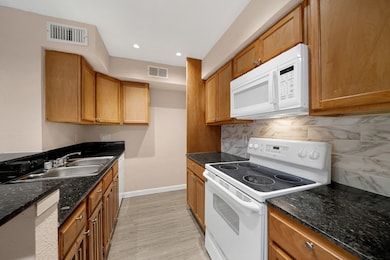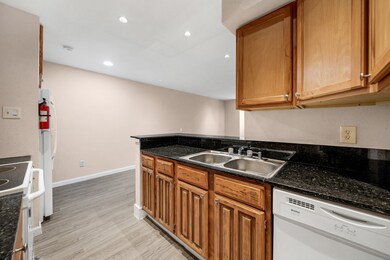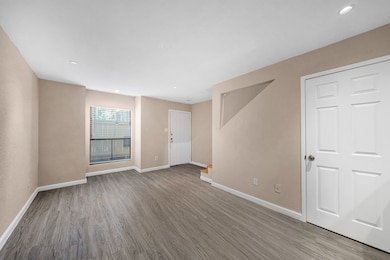2110 Wilcrest Dr Unit 148 Houston, TX 77042
Briar Forest NeighborhoodHighlights
- Spa
- Dual Staircase
- Contemporary Architecture
- 2.32 Acre Lot
- Deck
- Granite Countertops
About This Home
Practical 1 bedroom/1 bath condo for lease in the Westchase/Energy Corridor area starting AUGUST 1ST, inside the beautiful and gated community of Lakecrest. Condo features an open living space with a cozy wood burning fireplace that connects to the kitchen. Kitchen features gorgeous dark brown granite countertops, new backsplash, an electric range, refrigerator, dishwasher and microwave. Large living space with vinyl wood like floors and large windows which allow nice natural light. Bedroom is on the second floor and has a spacious walk-in closet. Bathroom features a shower/tub, and the hall has a unique and modern ceramic vanity. Central Air/Heat. Enclosed patio entry. Close vicinity to prime Westheimer St. restaurants, grocery stores (H-E-B, Target, Fiesta, Phoenicia, Whole Foods) and shops (TJ Max, Marshalls), with easy accessibility to Beltway 8 ramp and/or I-10 freeway. ***LEASE AVAILABLE STARTING AUGUST 1ST***
Listing Agent
Compass RE Texas, LLC - Houston License #0738089 Listed on: 06/16/2025

Condo Details
Home Type
- Condominium
Est. Annual Taxes
- $1,902
Year Built
- Built in 1979
Home Design
- Contemporary Architecture
- Traditional Architecture
Interior Spaces
- 780 Sq Ft Home
- 2-Story Property
- Dual Staircase
- Wood Burning Fireplace
- Window Treatments
- Family Room Off Kitchen
- Living Room
- Combination Kitchen and Dining Room
- Utility Room
- Security Gate
Kitchen
- <<convectionOvenToken>>
- Electric Cooktop
- <<microwave>>
- Dishwasher
- Kitchen Island
- Granite Countertops
- Pots and Pans Drawers
- Disposal
Flooring
- Laminate
- Tile
Bedrooms and Bathrooms
- 1 Bedroom
- 1 Full Bathroom
- <<tubWithShowerToken>>
Parking
- Garage
- 1 Detached Carport Space
- Garage Door Opener
- Assigned Parking
Outdoor Features
- Spa
- Deck
- Patio
- Outdoor Storage
Schools
- Askew Elementary School
- Revere Middle School
- Westside High School
Additional Features
- Energy-Efficient HVAC
- Fenced Yard
- Central Heating and Cooling System
Listing and Financial Details
- Property Available on 6/14/25
- Long Term Lease
Community Details
Overview
- Creative Management Company Association
- Lakecrest Condo Ph 02 Subdivision
Recreation
- Community Pool
Pet Policy
- No Pets Allowed
- Pet Deposit Required
Security
- Fire and Smoke Detector
Map
Source: Houston Association of REALTORS®
MLS Number: 86818788
APN: 1132290040004
- 2110 Wilcrest Dr Unit 101
- 2110 Wilcrest Dr Unit 112
- 2110 Wilcrest Dr Unit 140
- 2110 Wilcrest Dr Unit 236
- 2110 Wilcrest Dr Unit 235
- 2110 Wilcrest Dr Unit 138
- 2110 Wilcrest Dr Unit 123
- 2120 Wilcrest Dr Unit 106
- 2120 Wilcrest Dr Unit 229
- 2120 Wilcrest Dr Unit 113
- 2120 Wilcrest Dr Unit 107
- 2100 Wilcrest Dr Unit 235
- 2100 Wilcrest Dr Unit 116
- 2100 Wilcrest Dr Unit 123
- 2100 Wilcrest Dr Unit 106
- 2100 Wilcrest Dr Unit 203
- 11012 Francoise Blvd
- 2023 Wilcrest Dr
- 10918 Francoise Blvd
- 1912 Trixie Ln
- 2110 Wilcrest Dr Unit 238
- 2110 Wilcrest Dr Unit 137
- 2110 Wilcrest Dr Unit 229
- 2110 Wilcrest Dr Unit 240
- 2110 Wilcrest Dr
- 2100 Wilcrest Dr Unit 225
- 2100 Wilcrest Dr Unit 204
- 2100 Wilcrest Dr Unit 106
- 11131 Olympia Dr
- 10902 Olympia Dr
- 2300 Wilcrest Dr
- 11311 Chevy Chase Dr
- 1903 Bittercreek Dr
- 2301 Hayes Rd
- 11222 Forked Bough Dr
- 1908 Hunters Trace St
- 11250 Briar Forest Dr
- 2305 Hayes Rd
- 10725 Boardwalk St
- 11418 Inwood Dr
