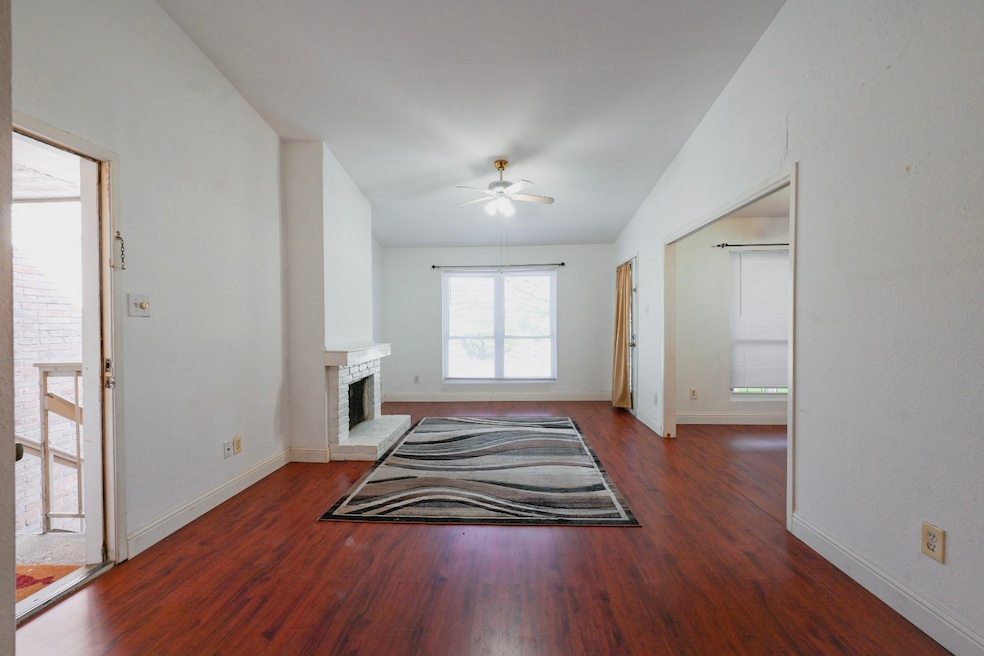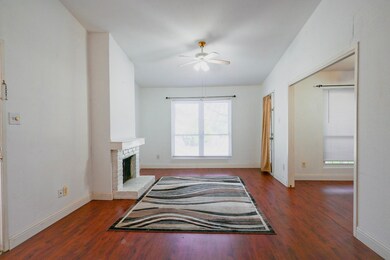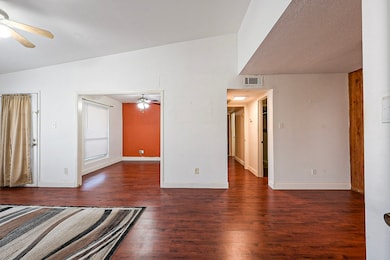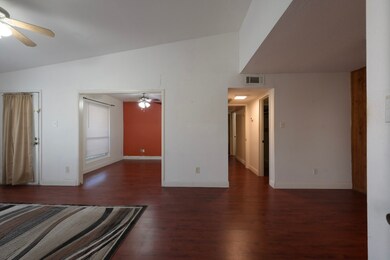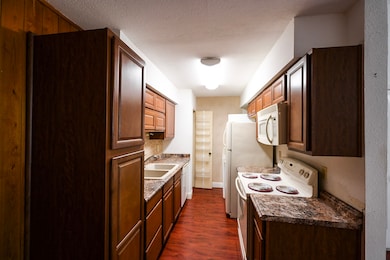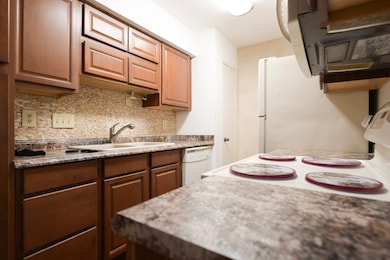2110 Wilcrest Dr Unit 240 Houston, TX 77042
Briar Forest NeighborhoodHighlights
- 2.32 Acre Lot
- Community Pool
- 2 Car Detached Garage
- 1 Fireplace
- Breakfast Room
- <<tubWithShowerToken>>
About This Home
Welcome to this spacious and well-maintained 2-bedroom, 2-bath combo condo located in the heart of Houston. Situated in a quiet, desirable community, this unit offers a comfortable and convenient living space with easy access to major roads, shopping, dining, and entertainment options.
As you enter this charming home, you'll be greeted by an open and bright living area with plenty of natural light. Living room and dining room spacious for entertainment. New Water Heater. Washer/ Dryer, Refrigerator is included. Its a great rental!
Enjoy the outdoors with a private balcony, perfect for relaxing and unwinding. The property also offers access to a well-maintained community with amenities including a pool, walking paths, and secure access.
Condo Details
Home Type
- Condominium
Est. Annual Taxes
- $1,590
Year Built
- Built in 1979
Parking
- 2 Car Detached Garage
Interior Spaces
- 700 Sq Ft Home
- 1-Story Property
- Ceiling Fan
- 1 Fireplace
- Living Room
- Breakfast Room
- Utility Room
- Washer and Gas Dryer Hookup
- Tile Flooring
Kitchen
- Electric Oven
- Electric Range
- Free-Standing Range
- Dishwasher
- Laminate Countertops
- Disposal
Bedrooms and Bathrooms
- 2 Bedrooms
- <<tubWithShowerToken>>
Home Security
Schools
- Askew Elementary School
- Revere Middle School
- Westside High School
Utilities
- Central Heating and Cooling System
- Municipal Trash
- Cable TV Not Available
Listing and Financial Details
- Property Available on 3/18/25
- Long Term Lease
Community Details
Recreation
- Community Pool
Pet Policy
- Call for details about the types of pets allowed
- Pet Deposit Required
Additional Features
- Lakecrest Condo Ph 02 Subdivision
- Fire and Smoke Detector
Map
Source: Houston Association of REALTORS®
MLS Number: 56225940
APN: 1132290020016
- 2110 Wilcrest Dr Unit 101
- 2110 Wilcrest Dr Unit 112
- 2110 Wilcrest Dr Unit 140
- 2110 Wilcrest Dr Unit 236
- 2110 Wilcrest Dr Unit 235
- 2110 Wilcrest Dr Unit 138
- 2110 Wilcrest Dr Unit 123
- 2120 Wilcrest Dr Unit 106
- 2120 Wilcrest Dr Unit 229
- 2120 Wilcrest Dr Unit 113
- 2120 Wilcrest Dr Unit 107
- 2100 Wilcrest Dr Unit 235
- 2100 Wilcrest Dr Unit 116
- 2100 Wilcrest Dr Unit 123
- 2100 Wilcrest Dr Unit 106
- 2100 Wilcrest Dr Unit 203
- 11012 Francoise Blvd
- 2023 Wilcrest Dr
- 10918 Francoise Blvd
- 1912 Trixie Ln
- 2110 Wilcrest Dr Unit 238
- 2110 Wilcrest Dr Unit 137
- 2110 Wilcrest Dr Unit 229
- 2110 Wilcrest Dr
- 2100 Wilcrest Dr Unit 225
- 2100 Wilcrest Dr Unit 204
- 2100 Wilcrest Dr Unit 106
- 11131 Olympia Dr
- 10902 Olympia Dr
- 2300 Wilcrest Dr
- 11311 Chevy Chase Dr
- 1903 Bittercreek Dr
- 2301 Hayes Rd
- 11222 Forked Bough Dr
- 1908 Hunters Trace St
- 11250 Briar Forest Dr
- 2114 Walnut Bend Ln
- 2305 Hayes Rd
- 10725 Boardwalk St
- 11418 Inwood Dr
