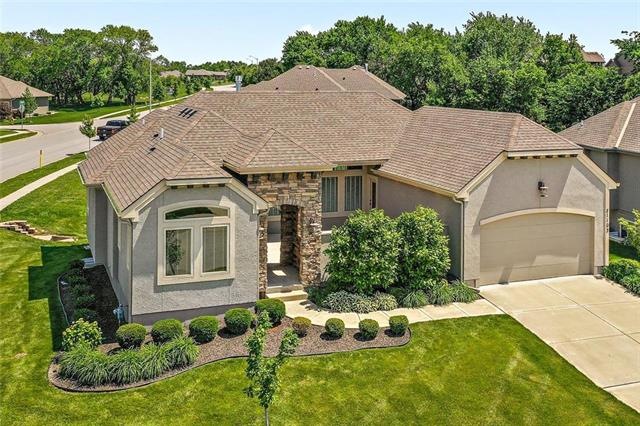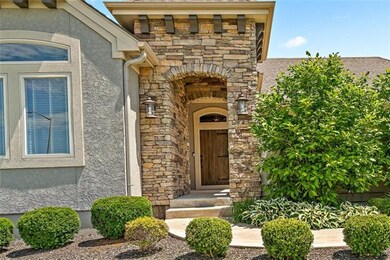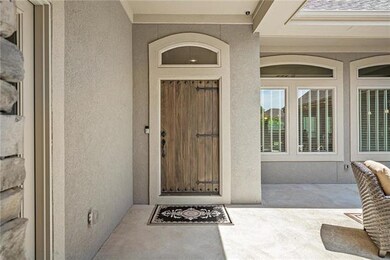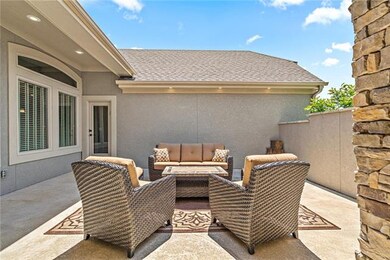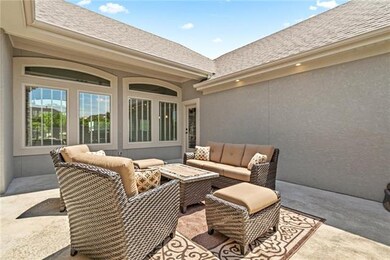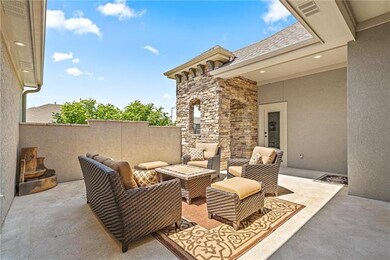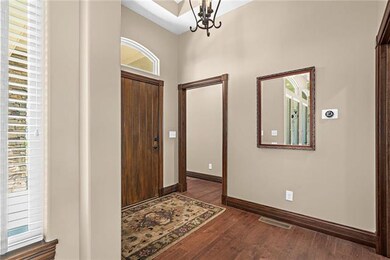
21103 W 115th St Olathe, KS 66061
Highlights
- Home Theater
- Custom Closet System
- Vaulted Ceiling
- Meadow Lane Elementary School Rated A
- Recreation Room
- Traditional Architecture
About This Home
As of July 2020GORGEOUS, lightly lived-in Reverse 1.5-Story. Must see to appreciate the many unique, high-quality features and designer touches. Enjoy indoor/outdoor living with your private courtyard off the great room. Wide open floorplan with 10’ ceilings, hand-scraped, random-width hardwood floors, solid hardwood doors, built-ins and trim work throughout. Arched entryways & transom windows. Custom kitchen cabinets, walk-in pantry, JennAir appliances, granite counters in kitchen, bathrooms & laundry room. Maintenance optional. DIRECTIONS: South Lone Elm Road to 114th Street. East on 114th St. to 115th St. Right on 115th St. to home.
Last Agent to Sell the Property
Compass Realty Group License #SP00235155 Listed on: 06/05/2020

Home Details
Home Type
- Single Family
Est. Annual Taxes
- $6,634
Year Built
- Built in 2013
Lot Details
- 7,683 Sq Ft Lot
- Side Green Space
- Sprinkler System
- Many Trees
- Zero Lot Line
HOA Fees
- $38 Monthly HOA Fees
Parking
- 2 Car Attached Garage
- Front Facing Garage
- Garage Door Opener
Home Design
- Traditional Architecture
- Composition Roof
- Stone Trim
Interior Spaces
- Wet Bar: All Carpet, Built-in Features, Ceiling Fan(s), Wet Bar, Granite Counters, Hardwood, Ceramic Tiles, Shower Over Tub, All Window Coverings, Double Vanity, Separate Shower And Tub, Walk-In Closet(s), Carpet, Cathedral/Vaulted Ceiling, Kitchen Island, Pantry, Area Rug(s), Fireplace
- Built-In Features: All Carpet, Built-in Features, Ceiling Fan(s), Wet Bar, Granite Counters, Hardwood, Ceramic Tiles, Shower Over Tub, All Window Coverings, Double Vanity, Separate Shower And Tub, Walk-In Closet(s), Carpet, Cathedral/Vaulted Ceiling, Kitchen Island, Pantry, Area Rug(s), Fireplace
- Vaulted Ceiling
- Ceiling Fan: All Carpet, Built-in Features, Ceiling Fan(s), Wet Bar, Granite Counters, Hardwood, Ceramic Tiles, Shower Over Tub, All Window Coverings, Double Vanity, Separate Shower And Tub, Walk-In Closet(s), Carpet, Cathedral/Vaulted Ceiling, Kitchen Island, Pantry, Area Rug(s), Fireplace
- Skylights
- Gas Fireplace
- Thermal Windows
- Shades
- Plantation Shutters
- Drapes & Rods
- Mud Room
- Great Room with Fireplace
- Family Room Downstairs
- Combination Kitchen and Dining Room
- Home Theater
- Home Office
- Recreation Room
- Fire and Smoke Detector
Kitchen
- Open to Family Room
- Gas Oven or Range
- Cooktop
- Dishwasher
- Stainless Steel Appliances
- Kitchen Island
- Granite Countertops
- Laminate Countertops
Flooring
- Wood
- Wall to Wall Carpet
- Linoleum
- Laminate
- Stone
- Ceramic Tile
- Luxury Vinyl Plank Tile
- Luxury Vinyl Tile
Bedrooms and Bathrooms
- 4 Bedrooms
- Primary Bedroom on Main
- Custom Closet System
- Cedar Closet: All Carpet, Built-in Features, Ceiling Fan(s), Wet Bar, Granite Counters, Hardwood, Ceramic Tiles, Shower Over Tub, All Window Coverings, Double Vanity, Separate Shower And Tub, Walk-In Closet(s), Carpet, Cathedral/Vaulted Ceiling, Kitchen Island, Pantry, Area Rug(s), Fireplace
- Walk-In Closet: All Carpet, Built-in Features, Ceiling Fan(s), Wet Bar, Granite Counters, Hardwood, Ceramic Tiles, Shower Over Tub, All Window Coverings, Double Vanity, Separate Shower And Tub, Walk-In Closet(s), Carpet, Cathedral/Vaulted Ceiling, Kitchen Island, Pantry, Area Rug(s), Fireplace
- 3 Full Bathrooms
- Double Vanity
- All Carpet
Laundry
- Laundry Room
- Laundry on main level
Finished Basement
- Sump Pump
- Bedroom in Basement
- Natural lighting in basement
Outdoor Features
- Enclosed patio or porch
- Playground
Schools
- Meadow Lane Elementary School
- Olathe Northwest High School
Additional Features
- Separate Entry Quarters
- City Lot
- Forced Air Heating and Cooling System
Listing and Financial Details
- Assessor Parcel Number DP05030000-0231
Community Details
Overview
- Brighton's Landing Subdivision
Recreation
- Community Pool
- Trails
Ownership History
Purchase Details
Home Financials for this Owner
Home Financials are based on the most recent Mortgage that was taken out on this home.Purchase Details
Home Financials for this Owner
Home Financials are based on the most recent Mortgage that was taken out on this home.Purchase Details
Home Financials for this Owner
Home Financials are based on the most recent Mortgage that was taken out on this home.Similar Homes in Olathe, KS
Home Values in the Area
Average Home Value in this Area
Purchase History
| Date | Type | Sale Price | Title Company |
|---|---|---|---|
| Warranty Deed | -- | Kansas City Title Inc | |
| Warranty Deed | -- | Chicago Title | |
| Warranty Deed | -- | Chicago Title |
Mortgage History
| Date | Status | Loan Amount | Loan Type |
|---|---|---|---|
| Open | $150,000 | New Conventional | |
| Previous Owner | $250,000 | Construction |
Property History
| Date | Event | Price | Change | Sq Ft Price |
|---|---|---|---|---|
| 07/20/2020 07/20/20 | Sold | -- | -- | -- |
| 06/13/2020 06/13/20 | Pending | -- | -- | -- |
| 06/05/2020 06/05/20 | For Sale | $449,900 | +2.3% | $171 / Sq Ft |
| 12/02/2016 12/02/16 | Sold | -- | -- | -- |
| 10/07/2016 10/07/16 | Pending | -- | -- | -- |
| 06/12/2016 06/12/16 | For Sale | $439,900 | -- | $174 / Sq Ft |
Tax History Compared to Growth
Tax History
| Year | Tax Paid | Tax Assessment Tax Assessment Total Assessment is a certain percentage of the fair market value that is determined by local assessors to be the total taxable value of land and additions on the property. | Land | Improvement |
|---|---|---|---|---|
| 2024 | $7,544 | $66,263 | $9,292 | $56,971 |
| 2023 | $7,262 | $62,882 | $9,292 | $53,590 |
| 2022 | $6,534 | $55,073 | $8,081 | $46,992 |
| 2021 | $6,118 | $49,312 | $8,081 | $41,231 |
| 2020 | $6,558 | $52,348 | $8,081 | $44,267 |
| 2019 | $6,634 | $52,590 | $7,028 | $45,562 |
| 2018 | $6,380 | $50,221 | $7,028 | $43,193 |
| 2017 | $6,348 | $49,450 | $7,028 | $42,422 |
| 2016 | $5,796 | $46,311 | $7,028 | $39,283 |
| 2015 | $3,532 | $28,371 | $7,028 | $21,343 |
| 2013 | -- | $3 | $3 | $0 |
Agents Affiliated with this Home
-

Seller's Agent in 2020
Rick Binkley
Compass Realty Group
(913) 575-7168
12 in this area
100 Total Sales
-

Buyer's Agent in 2020
Todd Ohlde
KW KANSAS CITY METRO
(913) 568-7355
9 in this area
80 Total Sales
-

Seller's Agent in 2016
Annie Kennedy
Realty Executives
(913) 481-6708
53 in this area
143 Total Sales
Map
Source: Heartland MLS
MLS Number: 2223422
APN: DP05030000-0231
- 11494 S Longview Rd
- 21230 W 115th Terrace
- 11414 S Longview Rd
- 21213 W 113th Place
- 11412 S Lakecrest Dr
- 11484 S Brownridge St
- 20866 W 114th Place
- 11273 S Lakecrest Dr
- 20933 W 116th Terrace
- 11685 S Deer Run St
- 11417 S Waterford Dr
- 11593 S Millridge St
- 11609 S Millridge St
- 11607 S Millridge St
- 11425 S Waterford Dr
- 11595 S Millridge St
- 21704 W 116th Terrace
- 11431 S Waterford Dr
- 11429 S Millridge St
- 21380 W 117th Terrace
